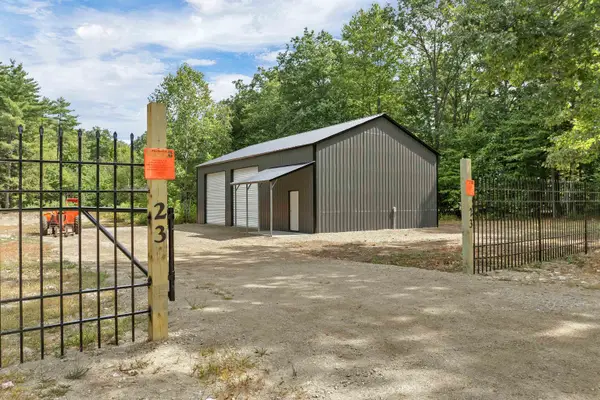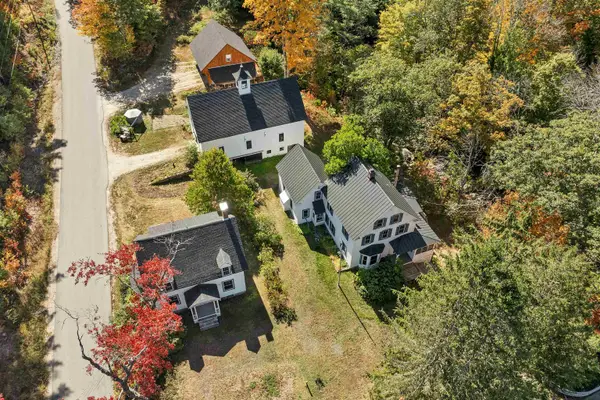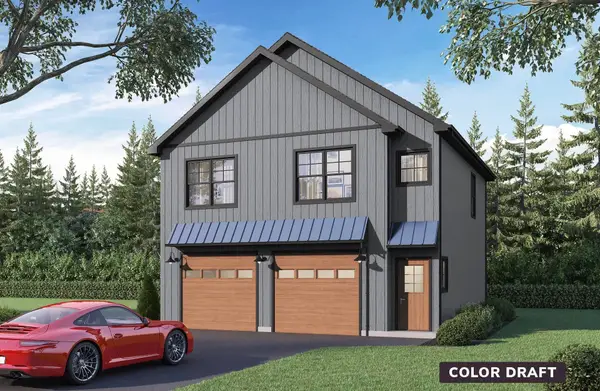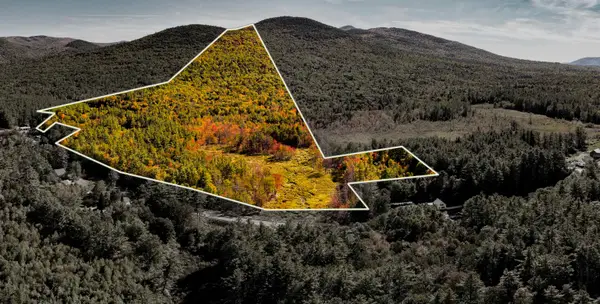00 Poco Drive, Tamworth, NH 03886
Local realty services provided by:ERA Key Realty Services
00 Poco Drive,Tamworth, NH 03886
$349,000
- 3 Beds
- 1 Baths
- 925 sq. ft.
- Single family
- Active
Listed by:margery macdonald
Office:senne residential llc.
MLS#:5067927
Source:PrimeMLS
Price summary
- Price:$349,000
- Price per sq. ft.:$377.3
About this home
GREAT OPPORTUNITY FOR A BUYER TO FINISH A HOME THEMSELVES! Newly constructed 37'x25' appealing single-level home features an appealing six-foot wide front porch the length of the front of the house, a side grilling deck off the kitchen area, and a comfortable interior design with an open living/dining/kitchen area. Large full bathroom with laundry hookups and three bedrooms with closets. Great Tamworth location close to Route 16 with direct access to Corridor 19 for snowmobiling, with trails all the way to the Canadian border. The corridor is great for walking and enjoying the outdoors all year round! The house is being sold for $349,000, which includes the outside being completed with rough-grade loaming on the ground. The house has a metal roof, Forest Green vinyl clapboard siding, a three-bedroom septic system, and a drilled well. The water line from the drilled well needs to be brought into the house when the heat is installed. The inside is studded and will be rough plumbed, rough electric, and the house will be insulated. This home will be ready for a buyer to install finished walls (Sheetrock or wood), flooring, and cabinetry. There will be final electrical and plumbing which will need to be done in the final stage of finishing. Choose your own kitchen cabinetry, flooring, etc, and make this special home yours today! Great as a primary or vacation home!!
Contact an agent
Home facts
- Year built:2025
- Listing ID #:5067927
- Added:3 day(s) ago
- Updated:November 03, 2025 at 05:44 PM
Rooms and interior
- Bedrooms:3
- Total bathrooms:1
- Full bathrooms:1
- Living area:925 sq. ft.
Heating and cooling
- Heating:Direct Vent
Structure and exterior
- Roof:Metal
- Year built:2025
- Building area:925 sq. ft.
- Lot area:1 Acres
Schools
- High school:A. Crosby Kennett Sr. High
- Middle school:Kenneth A Brett School
- Elementary school:Kenneth A. Brett School
Utilities
- Sewer:Concrete, Private, Septic Design Available
Finances and disclosures
- Price:$349,000
- Price per sq. ft.:$377.3
New listings near 00 Poco Drive
- Open Sun, 12:30 to 2pmNew
 $599,000Active3 beds 2 baths2,192 sq. ft.
$599,000Active3 beds 2 baths2,192 sq. ft.96 Bryant Mill Road, Tamworth, NH 03886
MLS# 5068250Listed by: KELLER WILLIAMS REALTY-METROPOLITAN - New
 $575,000Active3 beds 2 baths2,100 sq. ft.
$575,000Active3 beds 2 baths2,100 sq. ft.49 Deer Hill Road, Tamworth, NH 03817
MLS# 5067770Listed by: BADGER PEABODY & SMITH REALTY  $225,000Active2 beds 1 baths926 sq. ft.
$225,000Active2 beds 1 baths926 sq. ft.1252 Bearcamp Highway, Tamworth, NH 03883
MLS# 5066863Listed by: KELLER WILLIAMS REALTY-METROPOLITAN $249,900Active10.9 Acres
$249,900Active10.9 Acres00 Bryant Heights Road, Tamworth, NH 03886
MLS# 5066461Listed by: YOUR NEXT MOVE REALTY LLC $449,900Active2 beds 1 baths1,802 sq. ft.
$449,900Active2 beds 1 baths1,802 sq. ft.85 Main Street #Unit 2, Tamworth, NH 03886
MLS# 5064432Listed by: KELLER WILLIAMS REALTY-METROPOLITAN $509,000Active1.17 Acres
$509,000Active1.17 Acres23 Summit View Drive, Tamworth, NH 03886
MLS# 5064287Listed by: KW COASTAL AND LAKES & MOUNTAINS REALTY/WOLFEBORO $729,000Active4 beds 5 baths4,300 sq. ft.
$729,000Active4 beds 5 baths4,300 sq. ft.829 Bearcamp Highway, Tamworth, NH 03883
MLS# 5063536Listed by: KW COASTAL AND LAKES & MOUNTAINS REALTY/MEREDITH $499,900Active2 beds 1 baths1,020 sq. ft.
$499,900Active2 beds 1 baths1,020 sq. ft.Lot 4 Whittier Road, Tamworth, NH 03886
MLS# 5063356Listed by: BHHS VERANI MEREDITH $399,497Active128 Acres
$399,497Active128 Acres00 Bearcamp Highway, Tamworth, NH 03883
MLS# 5062872Listed by: DEREK GREENE
