91 Holt Road, Wilton, NH 03086
Local realty services provided by:ERA Key Realty Services
Upcoming open houses
- Sat, Nov 0111:00 am - 01:00 pm
- Sun, Nov 0211:00 am - 01:00 pm
Listed by:chris pascoeCell: 603-557-0028
Office:re/max synergy
MLS#:5067398
Source:PrimeMLS
Price summary
- Price:$399,900
- Price per sq. ft.:$144.26
About this home
Tucked away in a quiet rural neighborhood, this beautifully maintained cape offers the perfect blend of warmth, character and functionality. From the moment you step inside, you'll appreciate the spacious, open concept design that is perfect for family gatherings. The wide pine floors give a cozy cabin feel, especially with the woodstove heat radiating throughout. The kitchen is both functional and and inviting, featuring an island with electric cooktop, adjacent to the dining room and next to the living room. From there, you can step right out onto your deck, overlooking the stunning wooded backyard. A covered front porch welcomes you home with classic country charm, offering the perfect spot to enjoy your morning coffee or unwind in your rocking chair at the end of a long day. Showings to begin at the open house on 11/1/25 at 11 A.M.
Contact an agent
Home facts
- Year built:1970
- Listing ID #:5067398
- Added:1 day(s) ago
- Updated:October 27, 2025 at 05:42 PM
Rooms and interior
- Bedrooms:4
- Total bathrooms:2
- Full bathrooms:2
- Living area:1,764 sq. ft.
Heating and cooling
- Cooling:Mini Split
- Heating:Electric, Mini Split
Structure and exterior
- Roof:Shingle
- Year built:1970
- Building area:1,764 sq. ft.
- Lot area:0.4 Acres
Schools
- High school:Wilton-Lyndeboro Sr. High
- Middle school:Wilton-Lyndeboro Cooperative
- Elementary school:Florence Rideout Elementary
Utilities
- Sewer:Private
Finances and disclosures
- Price:$399,900
- Price per sq. ft.:$144.26
- Tax amount:$6,690 (2024)
New listings near 91 Holt Road
- New
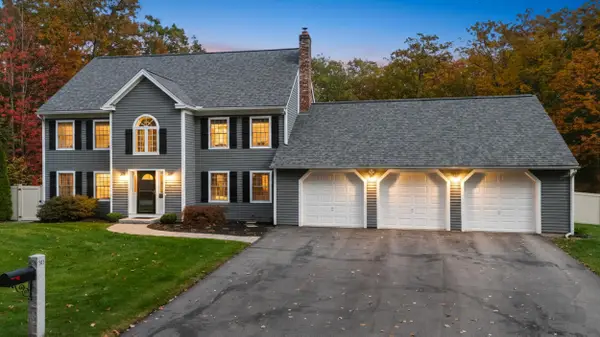 $729,900Active4 beds 3 baths2,432 sq. ft.
$729,900Active4 beds 3 baths2,432 sq. ft.30 Robbins Road, Wilton, NH 03086
MLS# 5067356Listed by: COLDWELL BANKER CLASSIC REALTY - New
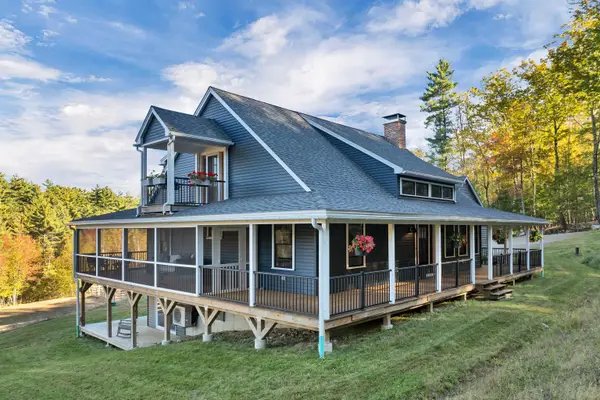 $1,495,000Active4 beds 4 baths3,884 sq. ft.
$1,495,000Active4 beds 4 baths3,884 sq. ft.325 Burton Highway, Wilton, NH 03086
MLS# 5066739Listed by: BHHS VERANI AMHERST 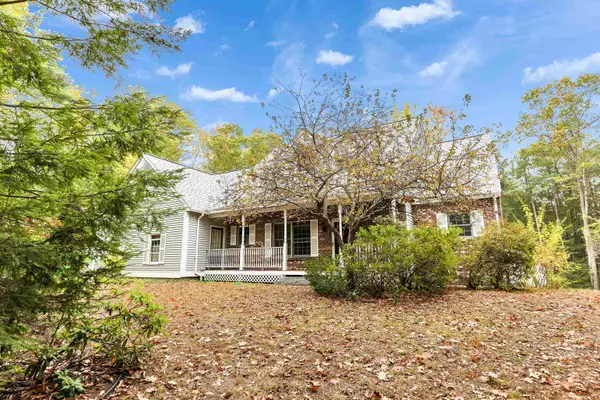 $639,000Pending3 beds 3 baths2,046 sq. ft.
$639,000Pending3 beds 3 baths2,046 sq. ft.94 Wilton Center Road, Wilton, NH 03086
MLS# 5066097Listed by: BHHS VERANI AMHERST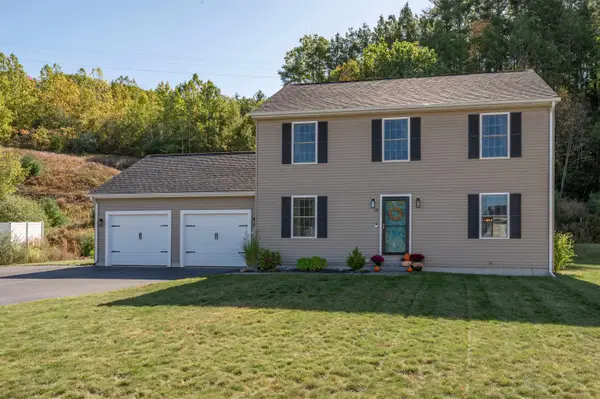 $599,900Active3 beds 3 baths1,768 sq. ft.
$599,900Active3 beds 3 baths1,768 sq. ft.18 Richfield Way, Wilton, NH 03086
MLS# 5065662Listed by: KELLER WILLIAMS GATEWAY REALTY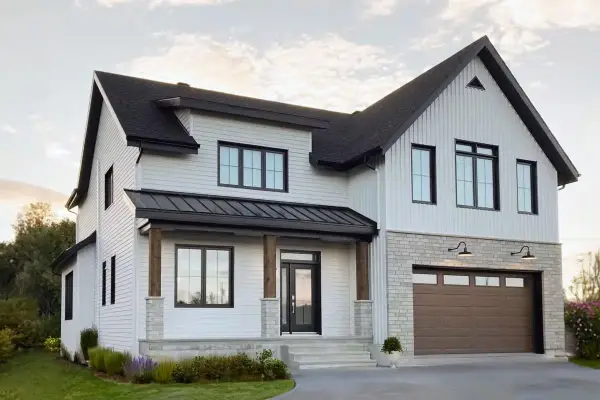 $797,900Active4 beds 3 baths2,800 sq. ft.
$797,900Active4 beds 3 baths2,800 sq. ft.F/88-5 McGettigan Road, Wilton, NH 03086
MLS# 5063870Listed by: EAST KEY REALTY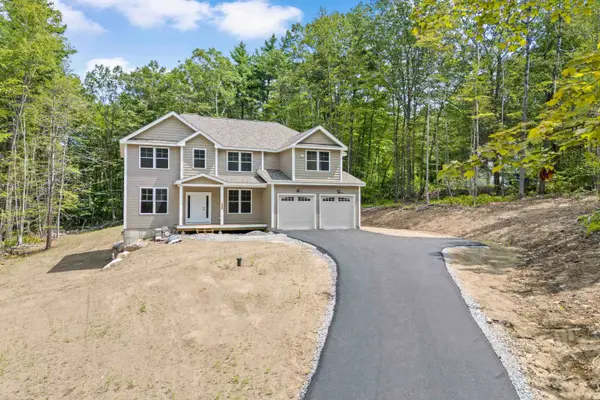 $797,900Active4 beds 3 baths2,800 sq. ft.
$797,900Active4 beds 3 baths2,800 sq. ft.F/88-4 McGettigan Road, Wilton, NH 03086
MLS# 5063852Listed by: EAST KEY REALTY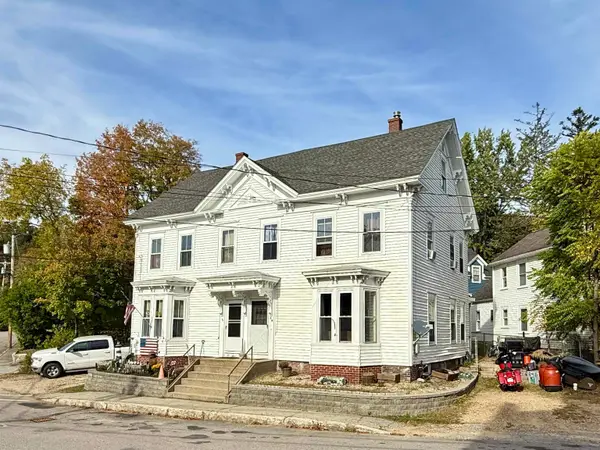 $425,000Active6 beds 2 baths3,370 sq. ft.
$425,000Active6 beds 2 baths3,370 sq. ft.8 Maple Street, Wilton, NH 03086
MLS# 5063686Listed by: EXP REALTY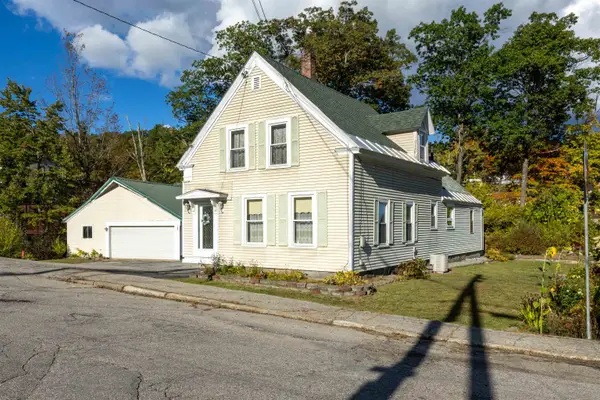 $309,900Pending3 beds 1 baths1,398 sq. ft.
$309,900Pending3 beds 1 baths1,398 sq. ft.10 Mill Street, Wilton, NH 03086
MLS# 5063303Listed by: BHHS VERANI LONDONDERRY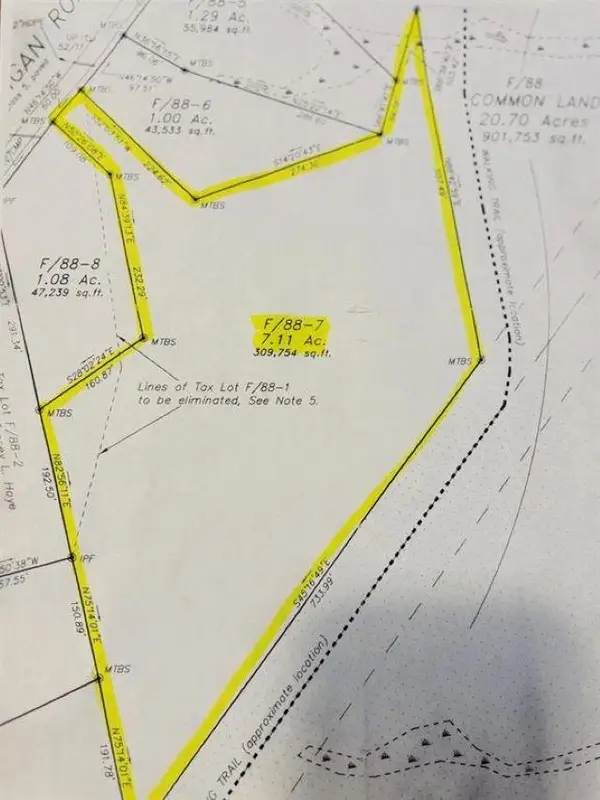 $350,000Active7.11 Acres
$350,000Active7.11 AcresF-88-7 Aria Hill Drive, Wilton, NH 03086
MLS# 5063170Listed by: PROCTOR & GREENE REAL ESTATE
