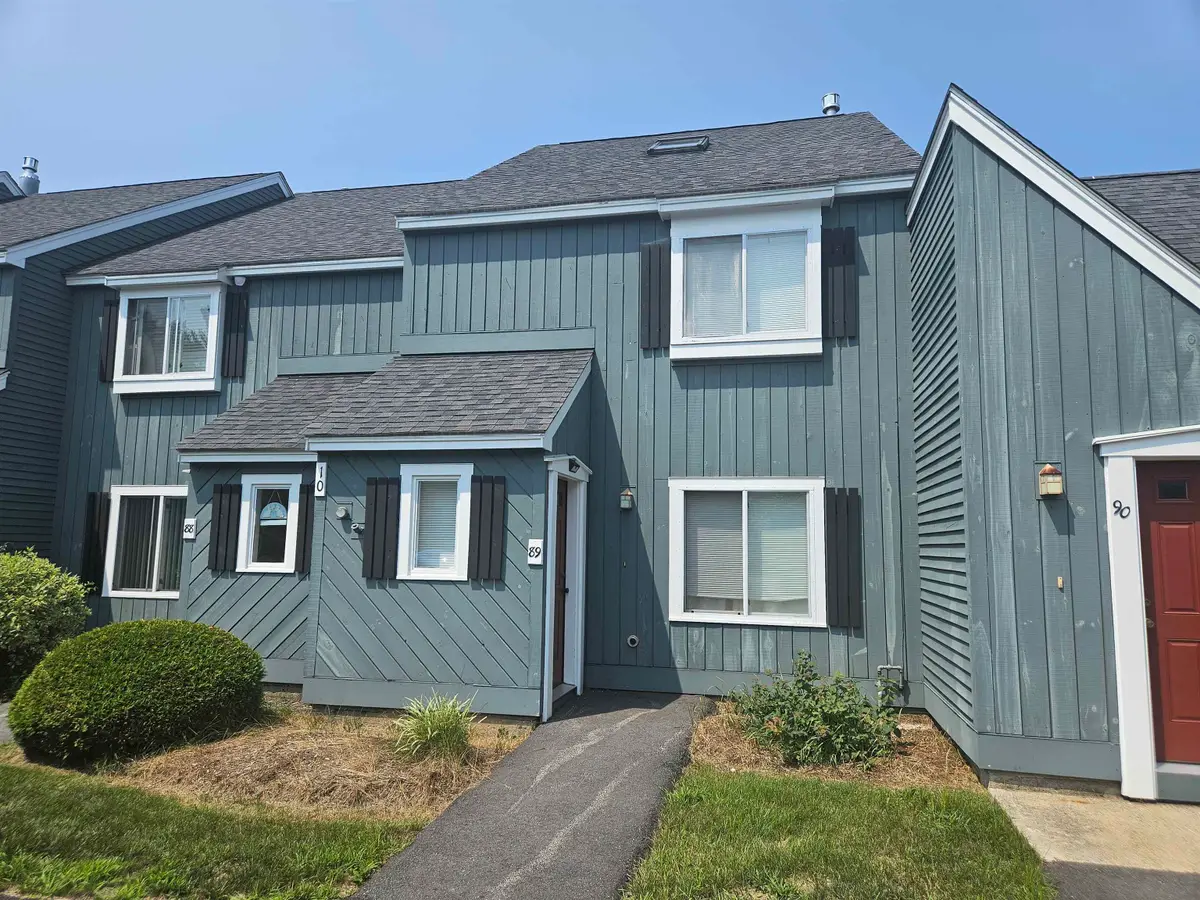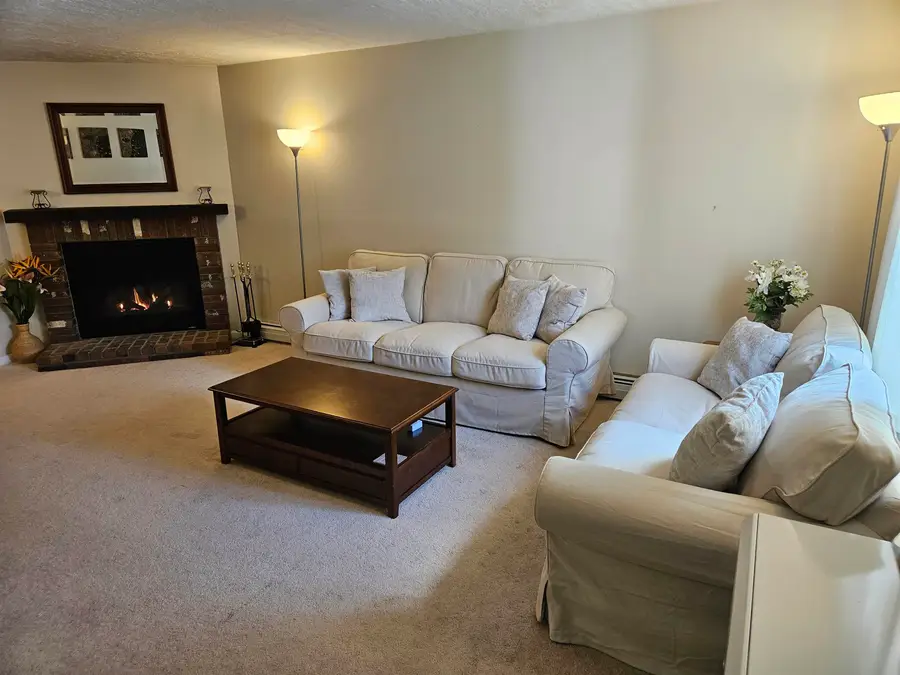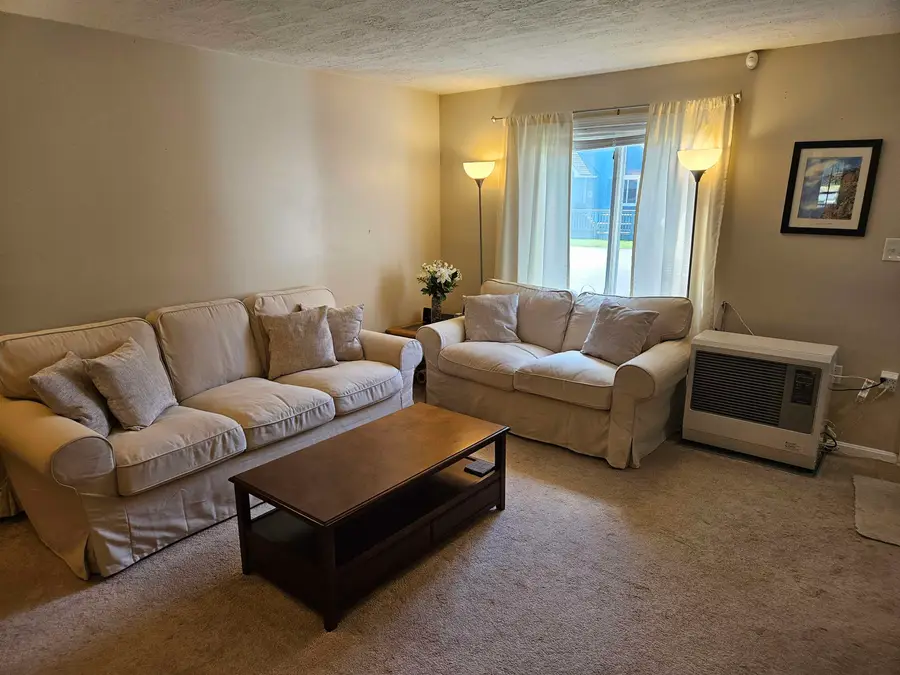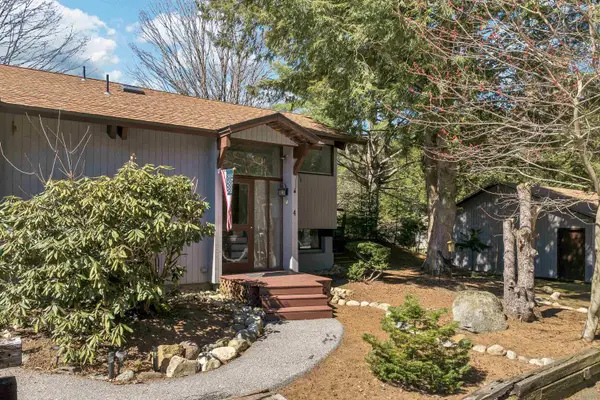10 Madison Drive #89, Woodstock, NH 03262
Local realty services provided by:ERA Key Realty Services



10 Madison Drive #89,Woodstock, NH 03262
$415,000
- 3 Beds
- 2 Baths
- 1,530 sq. ft.
- Condominium
- Active
Listed by:ben wilson
Office:re/max in the mountains
MLS#:5027079
Source:PrimeMLS
Price summary
- Price:$415,000
- Price per sq. ft.:$271.24
- Monthly HOA dues:$370
About this home
Welcome to Madison Drive in the Alpine Village Condominiums. This 3 bedroom, 2 bath townhouse is being sold furnished. Tastefully updated and carefully maintained through the years. The popular Lucerne model features a first floor laundry, 2 bedrooms on the second level and a spacious loft on the third. Updates include a new propane fireplace insert and a high efficiency kerosene monitor. The Alpine is ideally situated near the lively "downtown" of North Woodstock. Relax and wander down the charming main street that begins at the entrance of the property. You'll find shopping, restaurants, breweries and nightlife. If you are an outdoor enthusiast, the property borders Faye State Forest which borders the White Mountain National Forest. Follow hiking trails right from your parking lot. This is not to mention you are in the heart of ski country. Loon & Cannon are within 15 minutes. Waterville Valley and Bretton Woods are within 45 minutes. Make some time and take a look at this property. See what this vibrant little community has to offer. Whether it's your primary or a get away from it all, you will certainly call it home.
Contact an agent
Home facts
- Year built:1985
- Listing Id #:5027079
- Added:207 day(s) ago
- Updated:August 01, 2025 at 10:17 AM
Rooms and interior
- Bedrooms:3
- Total bathrooms:2
- Full bathrooms:2
- Living area:1,530 sq. ft.
Heating and cooling
- Heating:Electric, Forced Air, Kerosene
Structure and exterior
- Year built:1985
- Building area:1,530 sq. ft.
Schools
- High school:Lin-Wood Public HS
- Middle school:Lin-Wood Public School
- Elementary school:Lin-Wood Public School
Utilities
- Sewer:Public Available
Finances and disclosures
- Price:$415,000
- Price per sq. ft.:$271.24
- Tax amount:$3,575 (2023)
New listings near 10 Madison Drive #89
- Open Sat, 11am to 1pmNew
 $659,900Active3 beds 3 baths1,560 sq. ft.
$659,900Active3 beds 3 baths1,560 sq. ft.17 Ridge Drive A #12, Woodstock, NH 03262
MLS# 5055650Listed by: COLDWELL BANKER LIFESTYLES- LINCOLN  $35,000Active2 beds 2 baths1,096 sq. ft.
$35,000Active2 beds 2 baths1,096 sq. ft.156 Deer Park Drive #135A, Woodstock, NH 03262
MLS# 5054606Listed by: LOON MOUNTAIN REAL ESTATE CO. $499,000Active3 beds 2 baths1,272 sq. ft.
$499,000Active3 beds 2 baths1,272 sq. ft.33 Riverfront Drive #249, Woodstock, NH 03262
MLS# 5053376Listed by: COLDWELL BANKER REALTY BEDFORD NH $879,000Active5 beds 4 baths2,968 sq. ft.
$879,000Active5 beds 4 baths2,968 sq. ft.104 Sundance Road, Woodstock, NH 03262
MLS# 5053146Listed by: BADGER PEABODY & SMITH REALTY $365,000Active3 beds 1 baths1,082 sq. ft.
$365,000Active3 beds 1 baths1,082 sq. ft.1143 Daniel Webster Highway, Woodstock, NH 03262
MLS# 5052929Listed by: POLIMENO REALTY $405,000Active2 beds 3 baths1,858 sq. ft.
$405,000Active2 beds 3 baths1,858 sq. ft.7 Sundance Road #4, Woodstock, NH 03262
MLS# 5051423Listed by: KELLER WILLIAMS REALTY METRO-CONCORD $350,000Active2 beds 2 baths1,224 sq. ft.
$350,000Active2 beds 2 baths1,224 sq. ft.12 Cleveland Drive #136, Woodstock, NH 03262
MLS# 5050115Listed by: MAXFIELD REAL ESTATE/ ALTON $1,250,000Active7 beds 3 baths3,748 sq. ft.
$1,250,000Active7 beds 3 baths3,748 sq. ft.80 Parker Ledge Road, Woodstock, NH 03262
MLS# 5050001Listed by: BEL CASA REALTY $478,000Active2 beds 1 baths1,116 sq. ft.
$478,000Active2 beds 1 baths1,116 sq. ft.23 Oakes Street, Woodstock, NH 03262
MLS# 5049955Listed by: RE/MAX IN THE MOUNTAINS $499,900Active3 beds 2 baths1,262 sq. ft.
$499,900Active3 beds 2 baths1,262 sq. ft.75 Riverfront Drive #206, Woodstock, NH 03262
MLS# 5049432Listed by: RE/MAX IN THE MOUNTAINS

