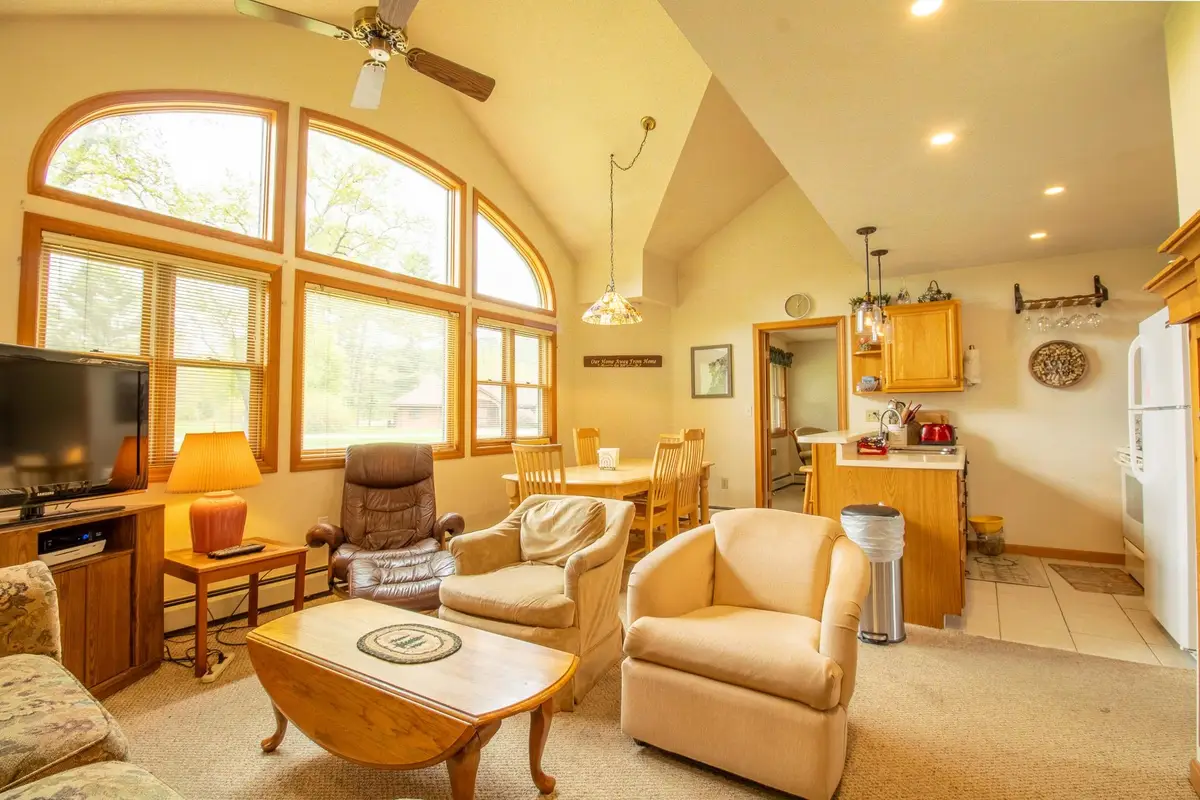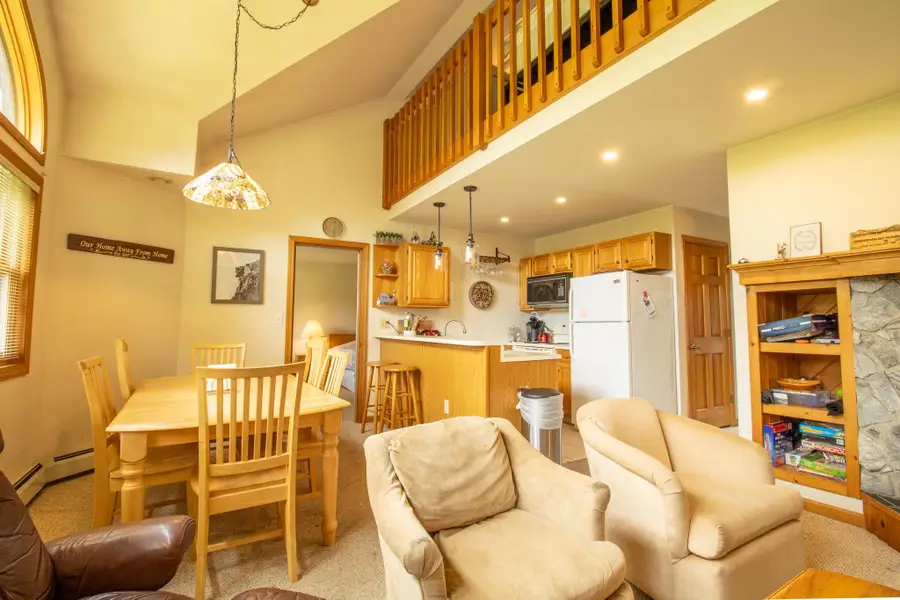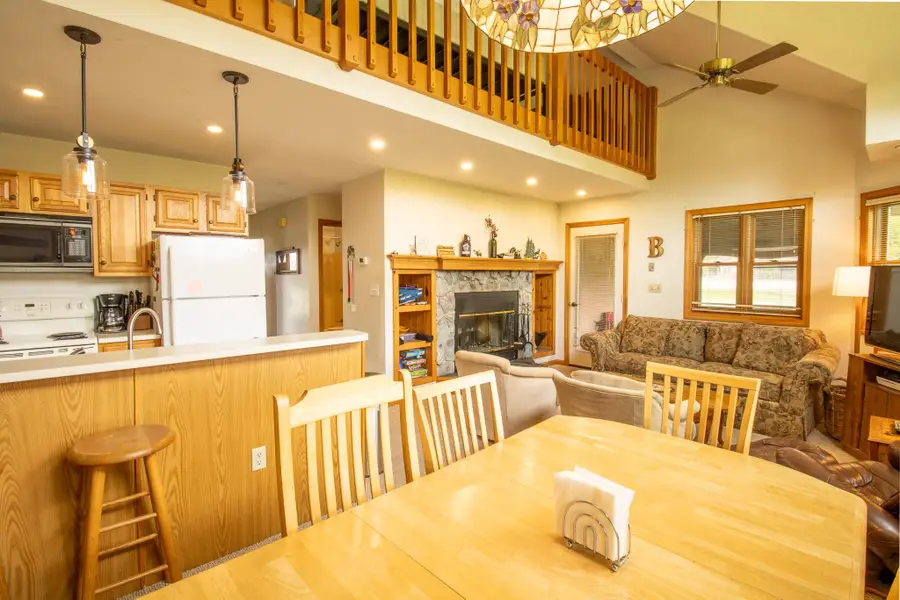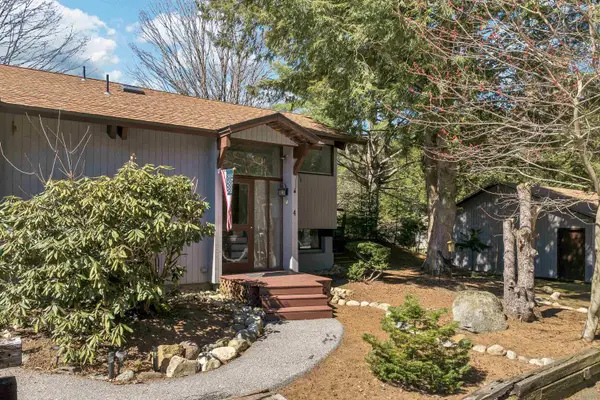11 Jack O Lantern Drive #35, Woodstock, NH 03293
Local realty services provided by:ERA Key Realty Services



11 Jack O Lantern Drive #35,Woodstock, NH 03293
$353,000
- 3 Beds
- 2 Baths
- 1,524 sq. ft.
- Condominium
- Active
Listed by:taylor shamberger
Office:shamberger realty llc.
MLS#:5041527
Source:PrimeMLS
Price summary
- Price:$353,000
- Price per sq. ft.:$231.63
- Monthly HOA dues:$590
About this home
Drive off Exit 30, pull into the Jack O’Lantern, hang up your keys, and step into this kind of easy living. This 3-bedroom, 2-bathroom condo with a loft is all about comfort, flexibility, and making the most of everything the White Mountains have to offer. With a lock-off suite and private entrance, it’s perfect for guests, rental income, or just spreading out. Off the main living space, you’ll find a 3-season screened-in porch—great for morning coffee or unwinding at the end of the day. There’s also a grassy yard next to the unit, giving you bonus outdoor space for yard games, relaxing, or entertaining. The condo is clean, comfortable, and fully move-in ready. Even better—it’s already enrolled in a turnkey rental program with bookings in place, and the new owner has the option to stay with the current management to keep things running smoothly from day one. You’ll also have access to all resort amenities within walking distance, including an indoor heated pool, outdoor pool, hot tub, game room, basketball hoop, tennis courts, and a brand-new playground. Snowmobilers will love the direct access to Corridor 11, and owners are eligible for snowmobile trailer storange in the overflow lot. Located next to the newly renovated Jack Golf Course and on-site restaurant and bar, this condo works as a vacation home, rental property, or full-time residence. If you’re looking for something low-stress, versatile, and ready to go—this is it.
Contact an agent
Home facts
- Year built:1988
- Listing Id #:5041527
- Added:90 day(s) ago
- Updated:August 08, 2025 at 10:39 PM
Rooms and interior
- Bedrooms:3
- Total bathrooms:2
- Full bathrooms:2
- Living area:1,524 sq. ft.
Heating and cooling
- Cooling:Wall AC
Structure and exterior
- Roof:Shingle
- Year built:1988
- Building area:1,524 sq. ft.
Schools
- High school:Lin-Wood Public HS
- Middle school:Lin-Wood Public School
- Elementary school:Lin-Wood Public School
Utilities
- Sewer:Private, Septic Shared
Finances and disclosures
- Price:$353,000
- Price per sq. ft.:$231.63
- Tax amount:$3,438 (2023)
New listings near 11 Jack O Lantern Drive #35
- Open Sat, 11am to 1pmNew
 $659,900Active3 beds 3 baths1,560 sq. ft.
$659,900Active3 beds 3 baths1,560 sq. ft.17 Ridge Drive A #12, Woodstock, NH 03262
MLS# 5055650Listed by: COLDWELL BANKER LIFESTYLES- LINCOLN  $35,000Active2 beds 2 baths1,096 sq. ft.
$35,000Active2 beds 2 baths1,096 sq. ft.156 Deer Park Drive #135A, Woodstock, NH 03262
MLS# 5054606Listed by: LOON MOUNTAIN REAL ESTATE CO. $499,000Active3 beds 2 baths1,272 sq. ft.
$499,000Active3 beds 2 baths1,272 sq. ft.33 Riverfront Drive #249, Woodstock, NH 03262
MLS# 5053376Listed by: COLDWELL BANKER REALTY BEDFORD NH $879,000Active5 beds 4 baths2,968 sq. ft.
$879,000Active5 beds 4 baths2,968 sq. ft.104 Sundance Road, Woodstock, NH 03262
MLS# 5053146Listed by: BADGER PEABODY & SMITH REALTY $365,000Active3 beds 1 baths1,082 sq. ft.
$365,000Active3 beds 1 baths1,082 sq. ft.1143 Daniel Webster Highway, Woodstock, NH 03262
MLS# 5052929Listed by: POLIMENO REALTY $405,000Active2 beds 3 baths1,858 sq. ft.
$405,000Active2 beds 3 baths1,858 sq. ft.7 Sundance Road #4, Woodstock, NH 03262
MLS# 5051423Listed by: KELLER WILLIAMS REALTY METRO-CONCORD $350,000Active2 beds 2 baths1,224 sq. ft.
$350,000Active2 beds 2 baths1,224 sq. ft.12 Cleveland Drive #136, Woodstock, NH 03262
MLS# 5050115Listed by: MAXFIELD REAL ESTATE/ ALTON $1,250,000Active7 beds 3 baths3,748 sq. ft.
$1,250,000Active7 beds 3 baths3,748 sq. ft.80 Parker Ledge Road, Woodstock, NH 03262
MLS# 5050001Listed by: BEL CASA REALTY $478,000Active2 beds 1 baths1,116 sq. ft.
$478,000Active2 beds 1 baths1,116 sq. ft.23 Oakes Street, Woodstock, NH 03262
MLS# 5049955Listed by: RE/MAX IN THE MOUNTAINS $499,900Active3 beds 2 baths1,262 sq. ft.
$499,900Active3 beds 2 baths1,262 sq. ft.75 Riverfront Drive #206, Woodstock, NH 03262
MLS# 5049432Listed by: RE/MAX IN THE MOUNTAINS

