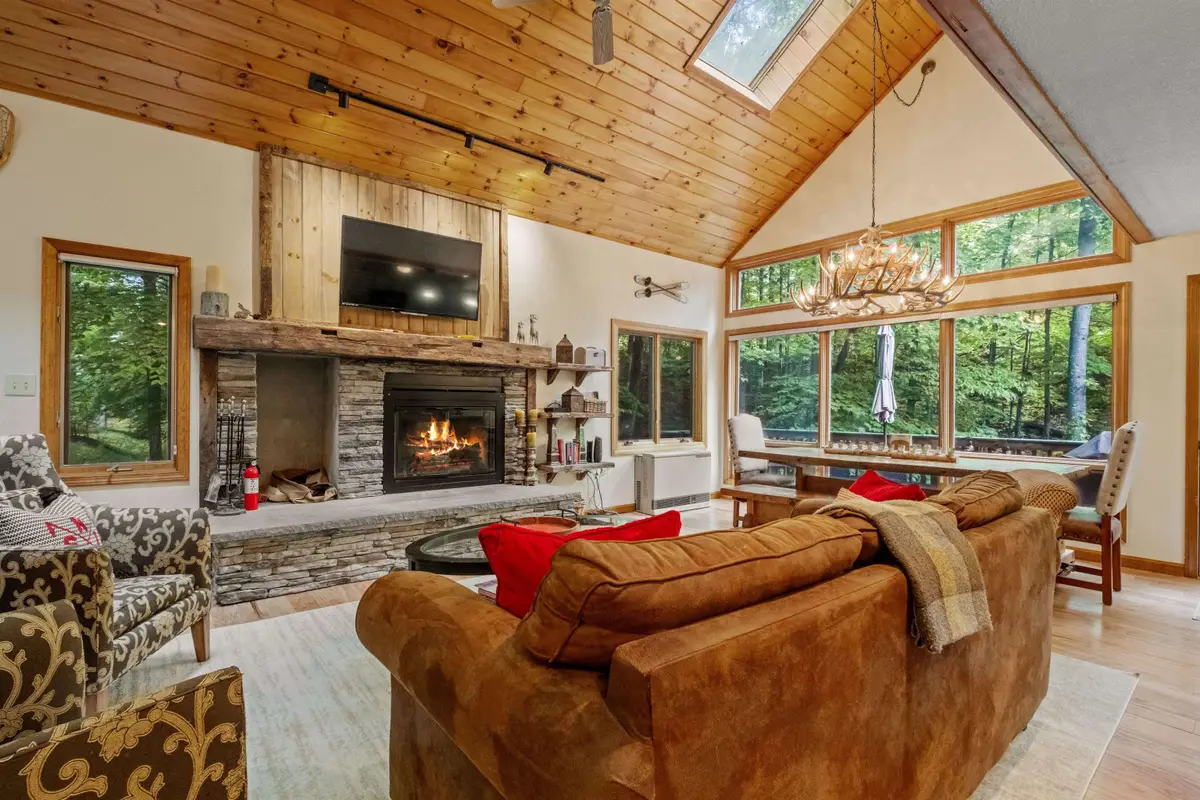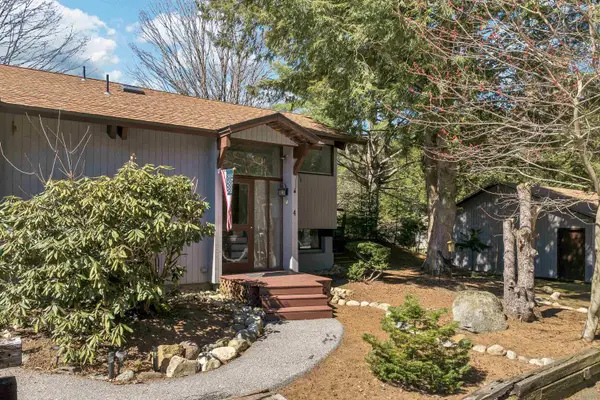16 Riverfront Drive #293, Woodstock, NH 03262
Local realty services provided by:ERA Key Realty Services



Listed by:brent drouin
Office:century 21 mountainside realty
MLS#:5045522
Source:PrimeMLS
Price summary
- Price:$675,000
- Price per sq. ft.:$430.21
- Monthly HOA dues:$792
About this home
Welcome to Deer Park Resort—your four-season getaway in the heart of the White Mountains. This three-bedroom, three-bath condo offers a perfect blend of comfort and convenience. Enjoy an open-concept living area with a cozy fireplace, spacious kitchen, and a private deck overlooking the forest. The primary suite features an en-suite bath and generous closet space, while two additional bedrooms provide room for guests or family. Walk to the clubhouse where you’ll find an indoor pool, hot tub, racquetball court, gym, and a beautiful spring-fed pond with a sandy beach. Walk across the street to access the Pemigewasset River as well. Whether you’re hitting the slopes at nearby Loon Mountain or hiking Franconia Notch, Deer Park puts you minutes from it all. Ideal as a primary home, vacation escape, or investment property. This condo is rented for the '25 '26 ski season, buyer would have to assume the tenant.
Contact an agent
Home facts
- Year built:1988
- Listing Id #:5045522
- Added:65 day(s) ago
- Updated:August 12, 2025 at 10:24 AM
Rooms and interior
- Bedrooms:3
- Total bathrooms:3
- Full bathrooms:1
- Living area:1,569 sq. ft.
Heating and cooling
- Heating:Direct Vent
Structure and exterior
- Roof:Asphalt Shingle
- Year built:1988
- Building area:1,569 sq. ft.
Schools
- High school:Lin-Wood Public HS
- Middle school:Lin-Wood Public School
- Elementary school:Lin-Wood Public School
Utilities
- Sewer:Public Available
Finances and disclosures
- Price:$675,000
- Price per sq. ft.:$430.21
- Tax amount:$6,720 (2024)
New listings near 16 Riverfront Drive #293
- Open Sat, 11am to 1pmNew
 $659,900Active3 beds 3 baths1,560 sq. ft.
$659,900Active3 beds 3 baths1,560 sq. ft.17 Ridge Drive A #12, Woodstock, NH 03262
MLS# 5055650Listed by: COLDWELL BANKER LIFESTYLES- LINCOLN  $35,000Active2 beds 2 baths1,096 sq. ft.
$35,000Active2 beds 2 baths1,096 sq. ft.156 Deer Park Drive #135A, Woodstock, NH 03262
MLS# 5054606Listed by: LOON MOUNTAIN REAL ESTATE CO. $499,000Active3 beds 2 baths1,272 sq. ft.
$499,000Active3 beds 2 baths1,272 sq. ft.33 Riverfront Drive #249, Woodstock, NH 03262
MLS# 5053376Listed by: COLDWELL BANKER REALTY BEDFORD NH $879,000Active5 beds 4 baths2,968 sq. ft.
$879,000Active5 beds 4 baths2,968 sq. ft.104 Sundance Road, Woodstock, NH 03262
MLS# 5053146Listed by: BADGER PEABODY & SMITH REALTY $365,000Active3 beds 1 baths1,082 sq. ft.
$365,000Active3 beds 1 baths1,082 sq. ft.1143 Daniel Webster Highway, Woodstock, NH 03262
MLS# 5052929Listed by: POLIMENO REALTY $405,000Active2 beds 3 baths1,858 sq. ft.
$405,000Active2 beds 3 baths1,858 sq. ft.7 Sundance Road #4, Woodstock, NH 03262
MLS# 5051423Listed by: KELLER WILLIAMS REALTY METRO-CONCORD $350,000Active2 beds 2 baths1,224 sq. ft.
$350,000Active2 beds 2 baths1,224 sq. ft.12 Cleveland Drive #136, Woodstock, NH 03262
MLS# 5050115Listed by: MAXFIELD REAL ESTATE/ ALTON $1,250,000Active7 beds 3 baths3,748 sq. ft.
$1,250,000Active7 beds 3 baths3,748 sq. ft.80 Parker Ledge Road, Woodstock, NH 03262
MLS# 5050001Listed by: BEL CASA REALTY $478,000Active2 beds 1 baths1,116 sq. ft.
$478,000Active2 beds 1 baths1,116 sq. ft.23 Oakes Street, Woodstock, NH 03262
MLS# 5049955Listed by: RE/MAX IN THE MOUNTAINS $499,900Active3 beds 2 baths1,262 sq. ft.
$499,900Active3 beds 2 baths1,262 sq. ft.75 Riverfront Drive #206, Woodstock, NH 03262
MLS# 5049432Listed by: RE/MAX IN THE MOUNTAINS

