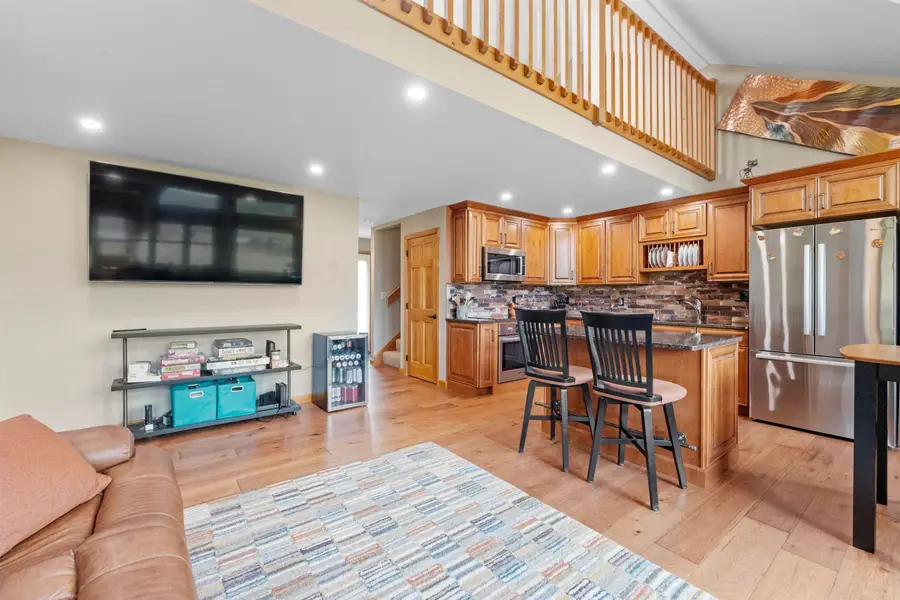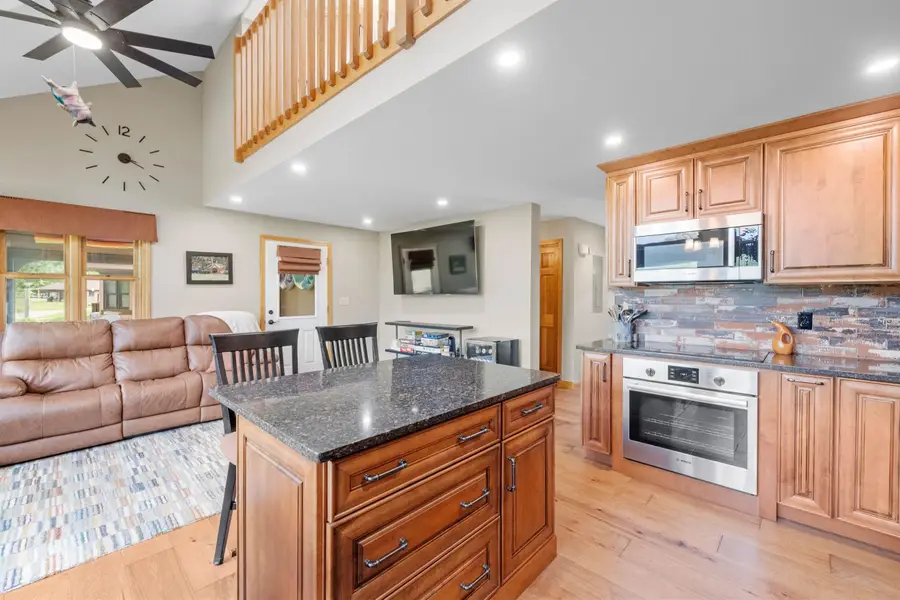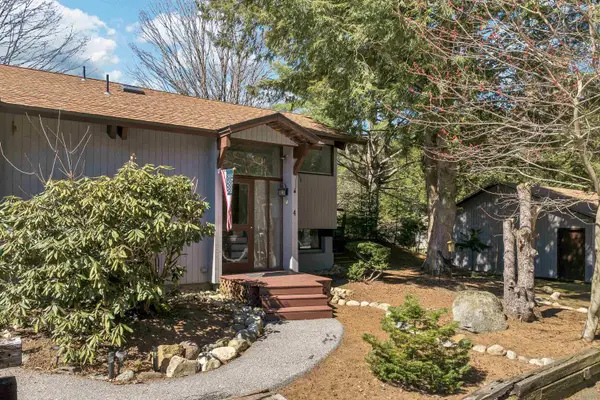23 Jack O' Lantern Drive #18, Woodstock, NH 03262
Local realty services provided by:ERA Key Realty Services



23 Jack O' Lantern Drive #18,Woodstock, NH 03262
$440,000
- 3 Beds
- 3 Baths
- 1,548 sq. ft.
- Condominium
- Active
Listed by:stacey shannonCell: 603-303-5294
Office:bhhs verani londonderry
MLS#:5044066
Source:PrimeMLS
Price summary
- Price:$440,000
- Price per sq. ft.:$284.24
- Monthly HOA dues:$590
About this home
Love to golf, ski, hike or just enjoy the great outdoors? Welcome to the Jack O'Lantern! Prepare to be wowed by this 3 bedroom plus loft , 2.5 bath condo, tastefully renovated just 4 years ago which improved the flow of the floorplan, making for an inviting and comfortable living space. Kitchen was reconfigured and enlarged, adding an island with cabinetry, All Bosch SS appliances, Granite counters, backsplash & gorgeous wood floors. All windows have cellular blinds. Primary bath was totally updated with a walk in tile shower, honed granite countertops and sliding barn door. Cozy screened in porch is perfect for relaxing & enjoying your morning coffee or evening cocktail and gaze out at the 1st fairway. Upstairs you will find a versatile loft area, 3rd bedroom and 1/2 bath. With the addition of a deadbolt this unit has the ability to lock off the suite side for additional rental income. All furnishings are in excellent condition and convey with the property. Boiler is only 18 mos old. There is direct access to Corridor 11 and snowmobile trails with add'l parking in the overflow lot across the street. Just turn the key and start enjoying life. Whether for retirement or for income generating potential this is the perfect place to be! Situated next to the newly renovated Jack Golf Course with year round restaurant and bar. This unit shows beautifully and is available for a quick close. Call to set up a private viewing today.
Contact an agent
Home facts
- Year built:1997
- Listing Id #:5044066
- Added:73 day(s) ago
- Updated:August 12, 2025 at 10:24 AM
Rooms and interior
- Bedrooms:3
- Total bathrooms:3
- Full bathrooms:1
- Living area:1,548 sq. ft.
Heating and cooling
- Cooling:Wall AC
- Heating:Hot Water
Structure and exterior
- Roof:Shingle
- Year built:1997
- Building area:1,548 sq. ft.
Schools
- High school:Lin-Wood Public HS
- Middle school:Lin-Wood Public School
- Elementary school:Lin-Wood Public School
Utilities
- Sewer:Private
Finances and disclosures
- Price:$440,000
- Price per sq. ft.:$284.24
- Tax amount:$3,999 (2024)
New listings near 23 Jack O' Lantern Drive #18
- Open Sat, 11am to 1pmNew
 $659,900Active3 beds 3 baths1,560 sq. ft.
$659,900Active3 beds 3 baths1,560 sq. ft.17 Ridge Drive A #12, Woodstock, NH 03262
MLS# 5055650Listed by: COLDWELL BANKER LIFESTYLES- LINCOLN  $35,000Active2 beds 2 baths1,096 sq. ft.
$35,000Active2 beds 2 baths1,096 sq. ft.156 Deer Park Drive #135A, Woodstock, NH 03262
MLS# 5054606Listed by: LOON MOUNTAIN REAL ESTATE CO. $499,000Active3 beds 2 baths1,272 sq. ft.
$499,000Active3 beds 2 baths1,272 sq. ft.33 Riverfront Drive #249, Woodstock, NH 03262
MLS# 5053376Listed by: COLDWELL BANKER REALTY BEDFORD NH $879,000Active5 beds 4 baths2,968 sq. ft.
$879,000Active5 beds 4 baths2,968 sq. ft.104 Sundance Road, Woodstock, NH 03262
MLS# 5053146Listed by: BADGER PEABODY & SMITH REALTY $365,000Active3 beds 1 baths1,082 sq. ft.
$365,000Active3 beds 1 baths1,082 sq. ft.1143 Daniel Webster Highway, Woodstock, NH 03262
MLS# 5052929Listed by: POLIMENO REALTY $405,000Active2 beds 3 baths1,858 sq. ft.
$405,000Active2 beds 3 baths1,858 sq. ft.7 Sundance Road #4, Woodstock, NH 03262
MLS# 5051423Listed by: KELLER WILLIAMS REALTY METRO-CONCORD $350,000Active2 beds 2 baths1,224 sq. ft.
$350,000Active2 beds 2 baths1,224 sq. ft.12 Cleveland Drive #136, Woodstock, NH 03262
MLS# 5050115Listed by: MAXFIELD REAL ESTATE/ ALTON $1,250,000Active7 beds 3 baths3,748 sq. ft.
$1,250,000Active7 beds 3 baths3,748 sq. ft.80 Parker Ledge Road, Woodstock, NH 03262
MLS# 5050001Listed by: BEL CASA REALTY $478,000Active2 beds 1 baths1,116 sq. ft.
$478,000Active2 beds 1 baths1,116 sq. ft.23 Oakes Street, Woodstock, NH 03262
MLS# 5049955Listed by: RE/MAX IN THE MOUNTAINS $499,900Active3 beds 2 baths1,262 sq. ft.
$499,900Active3 beds 2 baths1,262 sq. ft.75 Riverfront Drive #206, Woodstock, NH 03262
MLS# 5049432Listed by: RE/MAX IN THE MOUNTAINS

