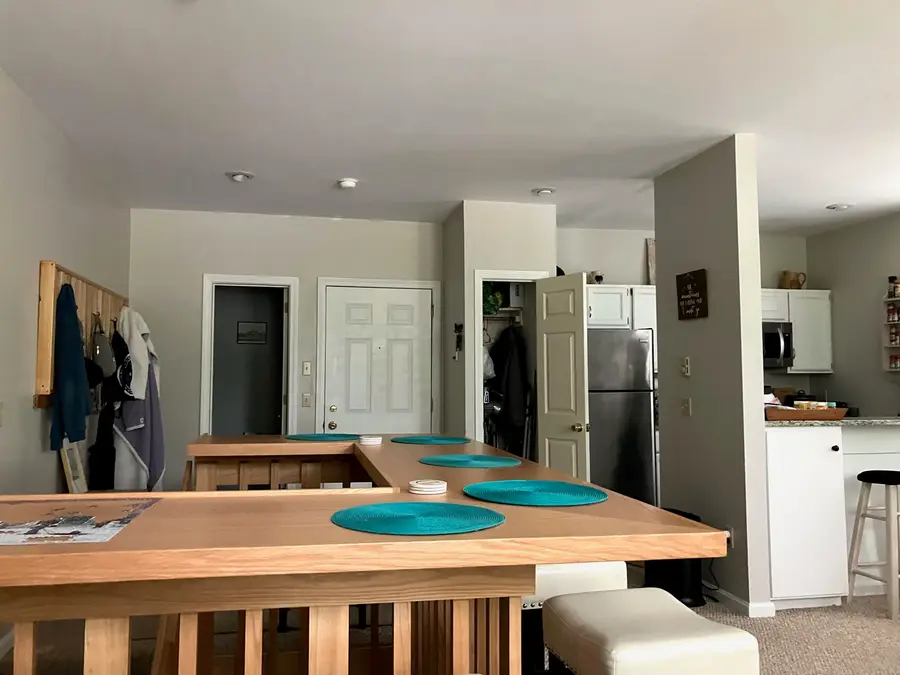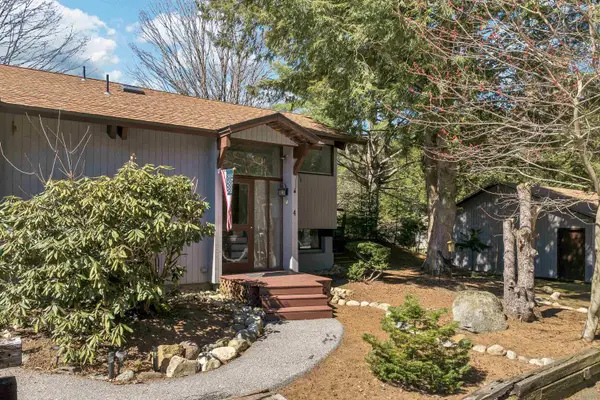45 Kancamagus Highway #2, Woodstock, NH 03262
Local realty services provided by:ERA Key Realty Services



45 Kancamagus Highway #2,Woodstock, NH 03262
$245,000
- 2 Beds
- 2 Baths
- 1,125 sq. ft.
- Condominium
- Active
Listed by:ann marie paino
Office:re/max in the mountains
MLS#:5046239
Source:PrimeMLS
Price summary
- Price:$245,000
- Price per sq. ft.:$217.78
- Monthly HOA dues:$194
About this home
Welcome to this beautifully updated condominium in one of Woodstock’s most iconic historic buildings—just a short walk to downtown shops, dining, and the Pemigewasset River. This two-level unit offers comfort, charm, and convenience in a prime location. The open-concept main floor features a granite kitchen with stainless steel appliances and breakfast bar, plus a newly added, custom U-shaped wood counter over the stairwell that seats five—ideal for entertaining. The bright living area boasts newer windows and neutral finishes. Downstairs, you’ll find two spacious bedrooms, a fully remodeled full bath, and a handy storage nook. With sunny southern exposure, this unit is filled with natural light and offers shared yard space perfect for picnics, games, or simply relaxing by the river. Enjoy year-round adventure with Loon and Cannon Mountains nearby, as well as popular area attractions like the Ice Castles, Clark’s Bears, and Whales Tale Waterpark. Move-in ready and waiting for your arrival!
Contact an agent
Home facts
- Year built:1985
- Listing Id #:5046239
- Added:62 day(s) ago
- Updated:August 12, 2025 at 10:24 AM
Rooms and interior
- Bedrooms:2
- Total bathrooms:2
- Full bathrooms:1
- Living area:1,125 sq. ft.
Heating and cooling
- Heating:Baseboard, Direct Vent, Electric
Structure and exterior
- Roof:Asphalt Shingle
- Year built:1985
- Building area:1,125 sq. ft.
Schools
- High school:Lin-Wood Public HS
- Middle school:Lin-Wood Public School
- Elementary school:Lin-Wood Public School
Utilities
- Sewer:Public Available
Finances and disclosures
- Price:$245,000
- Price per sq. ft.:$217.78
- Tax amount:$2,400 (2024)
New listings near 45 Kancamagus Highway #2
- Open Sat, 11am to 1pmNew
 $659,900Active3 beds 3 baths1,560 sq. ft.
$659,900Active3 beds 3 baths1,560 sq. ft.17 Ridge Drive A #12, Woodstock, NH 03262
MLS# 5055650Listed by: COLDWELL BANKER LIFESTYLES- LINCOLN  $35,000Active2 beds 2 baths1,096 sq. ft.
$35,000Active2 beds 2 baths1,096 sq. ft.156 Deer Park Drive #135A, Woodstock, NH 03262
MLS# 5054606Listed by: LOON MOUNTAIN REAL ESTATE CO. $499,000Active3 beds 2 baths1,272 sq. ft.
$499,000Active3 beds 2 baths1,272 sq. ft.33 Riverfront Drive #249, Woodstock, NH 03262
MLS# 5053376Listed by: COLDWELL BANKER REALTY BEDFORD NH $879,000Active5 beds 4 baths2,968 sq. ft.
$879,000Active5 beds 4 baths2,968 sq. ft.104 Sundance Road, Woodstock, NH 03262
MLS# 5053146Listed by: BADGER PEABODY & SMITH REALTY $365,000Active3 beds 1 baths1,082 sq. ft.
$365,000Active3 beds 1 baths1,082 sq. ft.1143 Daniel Webster Highway, Woodstock, NH 03262
MLS# 5052929Listed by: POLIMENO REALTY $405,000Active2 beds 3 baths1,858 sq. ft.
$405,000Active2 beds 3 baths1,858 sq. ft.7 Sundance Road #4, Woodstock, NH 03262
MLS# 5051423Listed by: KELLER WILLIAMS REALTY METRO-CONCORD $350,000Active2 beds 2 baths1,224 sq. ft.
$350,000Active2 beds 2 baths1,224 sq. ft.12 Cleveland Drive #136, Woodstock, NH 03262
MLS# 5050115Listed by: MAXFIELD REAL ESTATE/ ALTON $1,250,000Active7 beds 3 baths3,748 sq. ft.
$1,250,000Active7 beds 3 baths3,748 sq. ft.80 Parker Ledge Road, Woodstock, NH 03262
MLS# 5050001Listed by: BEL CASA REALTY $478,000Active2 beds 1 baths1,116 sq. ft.
$478,000Active2 beds 1 baths1,116 sq. ft.23 Oakes Street, Woodstock, NH 03262
MLS# 5049955Listed by: RE/MAX IN THE MOUNTAINS $499,900Active3 beds 2 baths1,262 sq. ft.
$499,900Active3 beds 2 baths1,262 sq. ft.75 Riverfront Drive #206, Woodstock, NH 03262
MLS# 5049432Listed by: RE/MAX IN THE MOUNTAINS

