20 Yeger Dr, Allentown, NJ 08501
Local realty services provided by:ERA Martin Associates
20 Yeger Dr,Allentown, NJ 08501
$1,150,000
- 6 Beds
- 3 Baths
- 4,285 sq. ft.
- Single family
- Active
Upcoming open houses
- Sun, Feb 1501:00 pm - 03:00 pm
Listed by: edward j smires jr.
Office: smires & associates
MLS#:NJMM2004202
Source:BRIGHTMLS
Price summary
- Price:$1,150,000
- Price per sq. ft.:$268.38
About this home
Discover a rare standout in Stone Tavern Estates—one of Upper Freehold’s most desirable addresses. Just minutes from historic Allentown, this commanding 6-bedroom expanded center-hall colonial delivers over 4,000 sq ft of powerhouse living on a premium, park-like lot.
Prepare to be impressed. A sweeping two-story addition unveils a dramatic, sun-soaked conservatory and two additional bedrooms, giving you the ultimate flexibility. The sunken family room with its brick fireplace flows effortlessly into the expanded kitchen, creating a true showpiece for gatherings. A dedicated first-floor study brings professionalism home.
The space continues with a **full basement—even beneath the addition—**offering exceptional storage and serious finishing potential. Outdoors, the property elevates itself with professional landscaping, striking hardscaping, and a private, retreat-like yard. A side-entry garage adds a polished, upscale touch.
And the location? Unmatched. Seconds from Exit 11 on I-195. Ten minutes to the NJ Turnpike. Thirty minutes to the Jersey Shore. Fast, easy, and connected.
Big space. Bold features. A premier neighborhood.
This home doesn’t just check boxes—it exceeds them.
Contact an agent
Home facts
- Year built:1997
- Listing ID #:NJMM2004202
- Added:93 day(s) ago
- Updated:February 11, 2026 at 02:38 PM
Rooms and interior
- Bedrooms:6
- Total bathrooms:3
- Full bathrooms:2
- Half bathrooms:1
- Living area:4,285 sq. ft.
Heating and cooling
- Cooling:Central A/C
- Heating:Forced Air, Natural Gas
Structure and exterior
- Roof:Pitched
- Year built:1997
- Building area:4,285 sq. ft.
- Lot area:4.25 Acres
Schools
- High school:ALLENTOWN H.S.
- Middle school:STONE BRIDGE
- Elementary school:NEWELL
Utilities
- Water:Well
- Sewer:On Site Septic
Finances and disclosures
- Price:$1,150,000
- Price per sq. ft.:$268.38
- Tax amount:$19,707 (2025)
New listings near 20 Yeger Dr
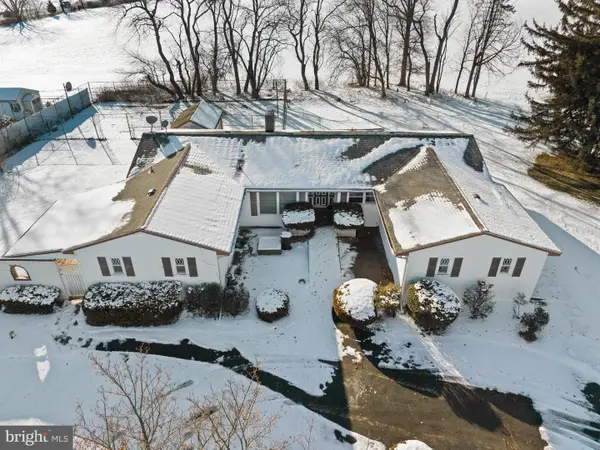 $515,000Active5 beds 2 baths2,646 sq. ft.
$515,000Active5 beds 2 baths2,646 sq. ft.11 Drialo Dr, ALLENTOWN, NJ 08501
MLS# NJME2071952Listed by: SMIRES & ASSOCIATES $475,000Active3 beds 2 baths1,572 sq. ft.
$475,000Active3 beds 2 baths1,572 sq. ft.8 Hutchinson Rd, ALLENTOWN, NJ 08501
MLS# NJMM2004300Listed by: RE/MAX AT HOME $749,900Pending4 beds 3 baths1,824 sq. ft.
$749,900Pending4 beds 3 baths1,824 sq. ft.79 Imlaystown Hightstown, ALLENTOWN, NJ 08501
MLS# NJMM2004278Listed by: KELLER WILLIAMS PREMIER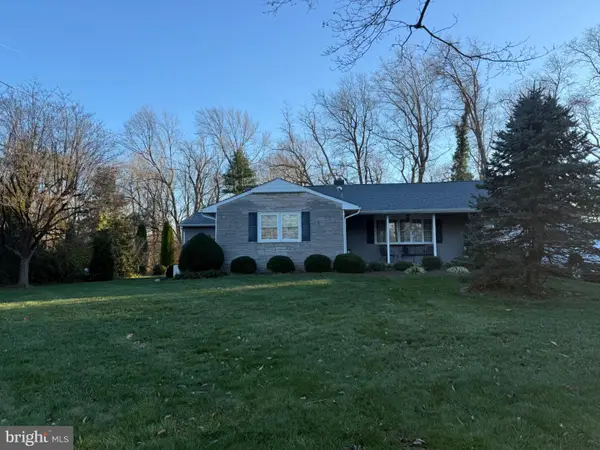 $649,999Pending3 beds 2 baths2,100 sq. ft.
$649,999Pending3 beds 2 baths2,100 sq. ft.134 Crosswicks Ellisdale Rd, ALLENTOWN, NJ 08501
MLS# NJBL2103052Listed by: SIGNATURE REALTY NJ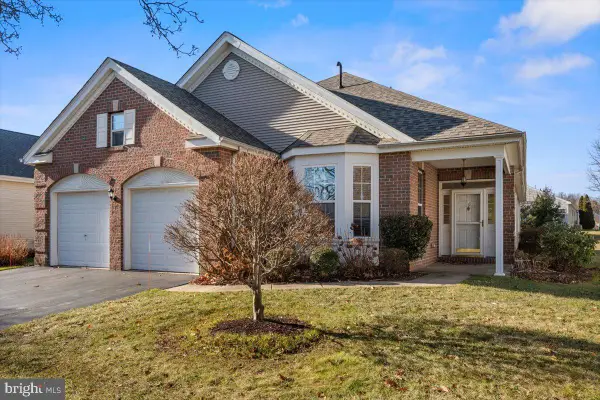 $610,000Active2 beds 2 baths2,248 sq. ft.
$610,000Active2 beds 2 baths2,248 sq. ft.16 Powderhorn Way, ALLENTOWN, NJ 08501
MLS# NJMM2004262Listed by: RE/MAX TRI COUNTY $639,000Pending5 beds 2 baths2,450 sq. ft.
$639,000Pending5 beds 2 baths2,450 sq. ft.34 N Main Street, ALLENTOWN, NJ 08501
MLS# NJMM2004244Listed by: CENTURY 21 ACTION PLUS REALTY - BORDENTOWN $1,500,000Active8.84 Acres
$1,500,000Active8.84 Acres22 Route 524, Allentown, NJ 08501
MLS# 22536223Listed by: BERKSHIRE HATHAWAY HOMESERVICES FOX & ROACH - PERRINEVILLE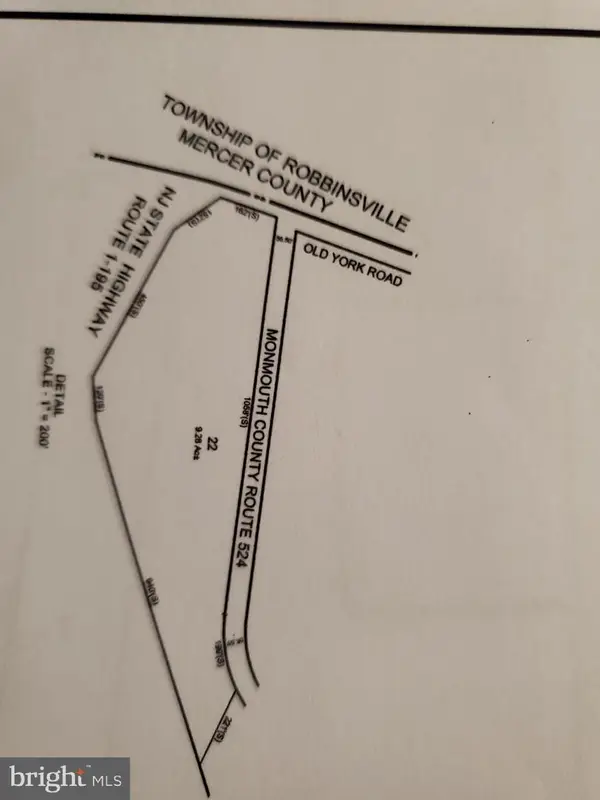 $1,500,000Active8.84 Acres
$1,500,000Active8.84 AcresRoute 524, ALLENTOWN, NJ 08501
MLS# NJMM2004240Listed by: BHHS FOX & ROACH - PERRINEVILLE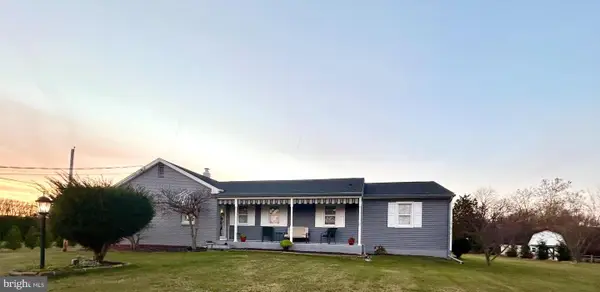 $975,000Active4 beds 3 baths2,120 sq. ft.
$975,000Active4 beds 3 baths2,120 sq. ft.151 Walnford Rd, ALLENTOWN, NJ 08501
MLS# NJMM2004220Listed by: CENTURY 21 ACTION PLUS REALTY - CREAM RIDGE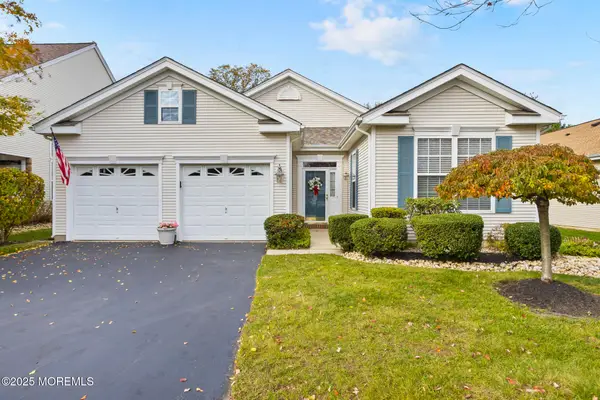 Listed by ERA$620,000Active3 beds 2 baths2,140 sq. ft.
Listed by ERA$620,000Active3 beds 2 baths2,140 sq. ft.10 Powderhorn Way, Allentown, NJ 08501
MLS# 22534456Listed by: ERA CENTRAL REALTY GROUP

