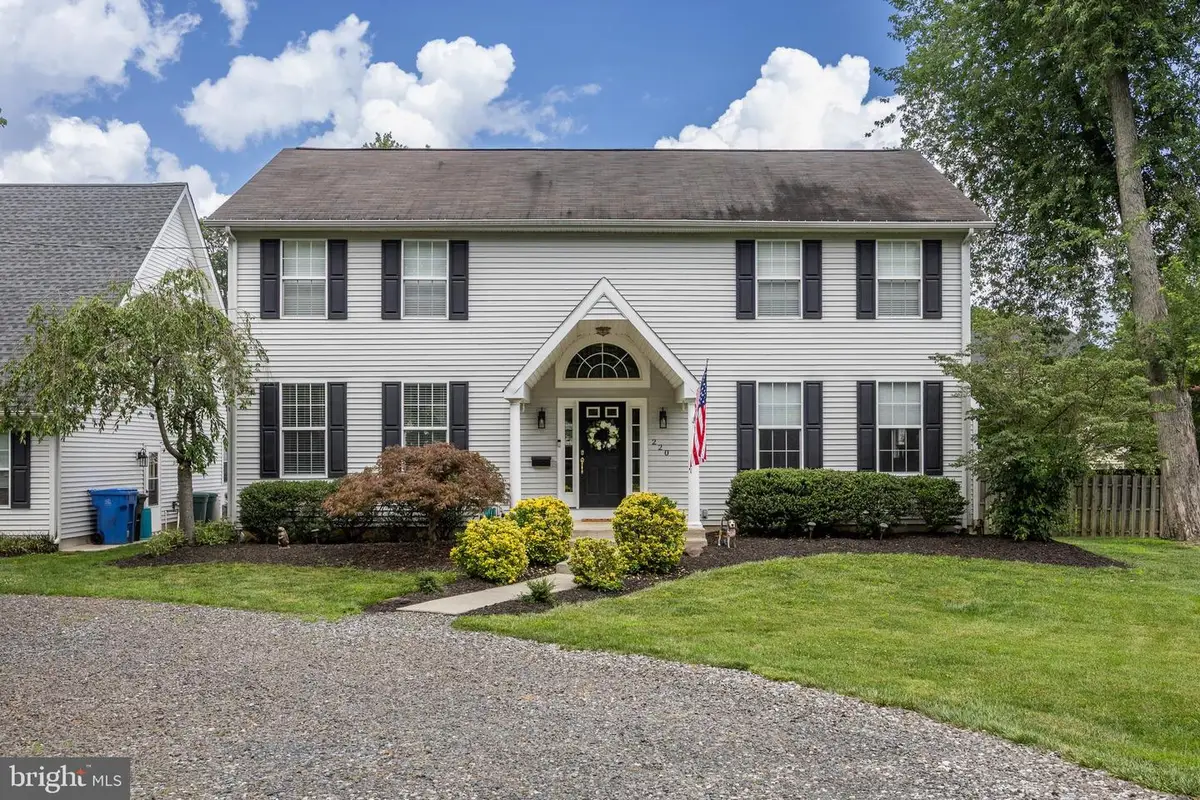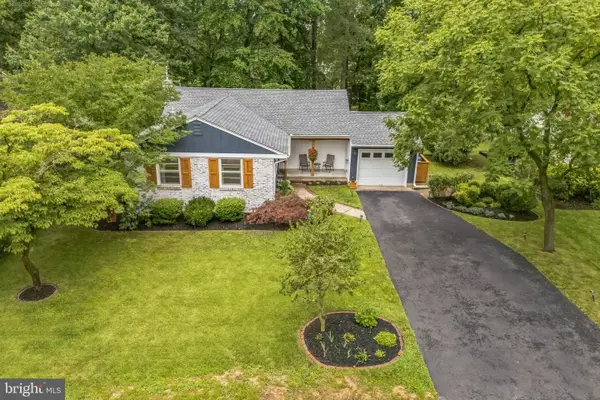220 Pearlcroft Rd, CHERRY HILL, NJ 08034
Local realty services provided by:ERA Valley Realty



220 Pearlcroft Rd,CHERRY HILL, NJ 08034
$689,000
- 4 Beds
- 3 Baths
- 2,468 sq. ft.
- Single family
- Active
Listed by:david s rifkin
Office:keller williams realty
MLS#:NJCD2097718
Source:BRIGHTMLS
Price summary
- Price:$689,000
- Price per sq. ft.:$279.17
About this home
A Rare Gem in Barclay – Custom Home on Nearly Half an Acre with Massive Garage!
Welcome to 220 Pearlcroft Road – a thoughtfully designed, custom-built home in one of Cherry Hill’s most sought-after neighborhoods. Set on nearly half an acre, this property offers a unique blend of space, charm, and upgrades you won’t find elsewhere in Barclay.
Step onto the welcoming front porch and into a bright, two-story foyer with a classic turned staircase. Natural light pours into the spacious living room through a wall of oversized windows, while the dining room with hardwood floors and a box bay window—sets the stage for memorable dinners.
The heart of the home is the kitchen: large cabinets, quartz countertops, a 6-foot island with storage and power, and stainless steel appliances. A generous dining area opens to a 24x16 deck—perfect for grilling, entertaining, or simply enjoying your quiet backyard.
The cozy family room just off the kitchen features hardwood floors and a gas fireplace for chilly nights. A convenient laundry room and powder room complete the main floor.
Upstairs, the primary suite offers a walk-in closet and a private bath with double vanities and stall shower. Three additional bedrooms—each with double closets—share a large hall bath.
The finished basement is a true bonus—use it as a playroom, gym, office, media room, or all of the above. And then there’s another showstopper: an enormous detached garage that fits 4+ cars, and is outfitted with lighting, water, and R30 insulation. Whether you’re a car enthusiast, hobbyist, or just need extra storage, this garage is a game-changer.
The fenced backyard has room to roam and relax, with both deck and patio space. Additional highlights include: 2-zone high-efficiency HVAC, 200-amp service, 6-panel doors, wiring for holiday lighting, and more.
Custom homes like this don’t hit the market often—especially not in Barclay. Don’t miss your chance to make it yours.
Contact an agent
Home facts
- Year built:2001
- Listing Id #:NJCD2097718
- Added:30 day(s) ago
- Updated:August 15, 2025 at 01:53 PM
Rooms and interior
- Bedrooms:4
- Total bathrooms:3
- Full bathrooms:2
- Half bathrooms:1
- Living area:2,468 sq. ft.
Heating and cooling
- Cooling:Central A/C
- Heating:Forced Air, Natural Gas
Structure and exterior
- Year built:2001
- Building area:2,468 sq. ft.
- Lot area:0.47 Acres
Schools
- High school:CHERRY HILL HIGH - EAST
- Middle school:ROSA INTERNATIONAL
- Elementary school:A. RUSSELL KNIGHT
Utilities
- Water:Public
- Sewer:Public Sewer
Finances and disclosures
- Price:$689,000
- Price per sq. ft.:$279.17
- Tax amount:$15,271 (2024)
New listings near 220 Pearlcroft Rd
- Open Fri, 11 to 11:30amNew
 $589,000Active4 beds 3 baths2,141 sq. ft.
$589,000Active4 beds 3 baths2,141 sq. ft.195 Pearlcroft Rd, CHERRY HILL, NJ 08034
MLS# NJCD2099458Listed by: KELLER WILLIAMS REALTY  $549,900Pending4 beds 2 baths1,567 sq. ft.
$549,900Pending4 beds 2 baths1,567 sq. ft.127 Randle Dr, CHERRY HILL, NJ 08034
MLS# NJCD2098900Listed by: KELLER WILLIAMS REALTY - MARLTON $635,000Pending4 beds 3 baths2,184 sq. ft.
$635,000Pending4 beds 3 baths2,184 sq. ft.336 Bortons Mill Ct, CHERRY HILL, NJ 08034
MLS# NJCD2098432Listed by: WEICHERT REALTORS-HADDONFIELD $450,000Pending3 beds 2 baths1,852 sq. ft.
$450,000Pending3 beds 2 baths1,852 sq. ft.113 Sharrowvale Rd, CHERRY HILL, NJ 08034
MLS# NJCD2097752Listed by: COMPASS NEW JERSEY, LLC - MOORESTOWN $1,188,888Active4 beds 5 baths5,196 sq. ft.
$1,188,888Active4 beds 5 baths5,196 sq. ft.1227 Cotswold Ln, CHERRY HILL, NJ 08034
MLS# NJCD2097460Listed by: LISA WOLSCHINA & ASSOCIATES, INC. $619,900Active4 beds 3 baths2,141 sq. ft.
$619,900Active4 beds 3 baths2,141 sq. ft.109 Pearl Croft Rd, CHERRY HILL, NJ 08034
MLS# NJCD2096140Listed by: KELLER WILLIAMS REALTY - MARLTON $689,000Pending4 beds 3 baths2,184 sq. ft.
$689,000Pending4 beds 3 baths2,184 sq. ft.109 Bentwood Dr, CHERRY HILL, NJ 08034
MLS# NJCD2096666Listed by: KELLER WILLIAMS REALTY $550,000Active4 beds 3 baths2,474 sq. ft.
$550,000Active4 beds 3 baths2,474 sq. ft.1210 Winston Way, CHERRY HILL, NJ 08034
MLS# NJCD2097136Listed by: KELLER WILLIAMS REALTY $480,000Pending3 beds 2 baths1,852 sq. ft.
$480,000Pending3 beds 2 baths1,852 sq. ft.308 Covered Bridge Rd, CHERRY HILL, NJ 08034
MLS# NJCD2095172Listed by: BETTER HOMES AND GARDENS REAL ESTATE MATURO
