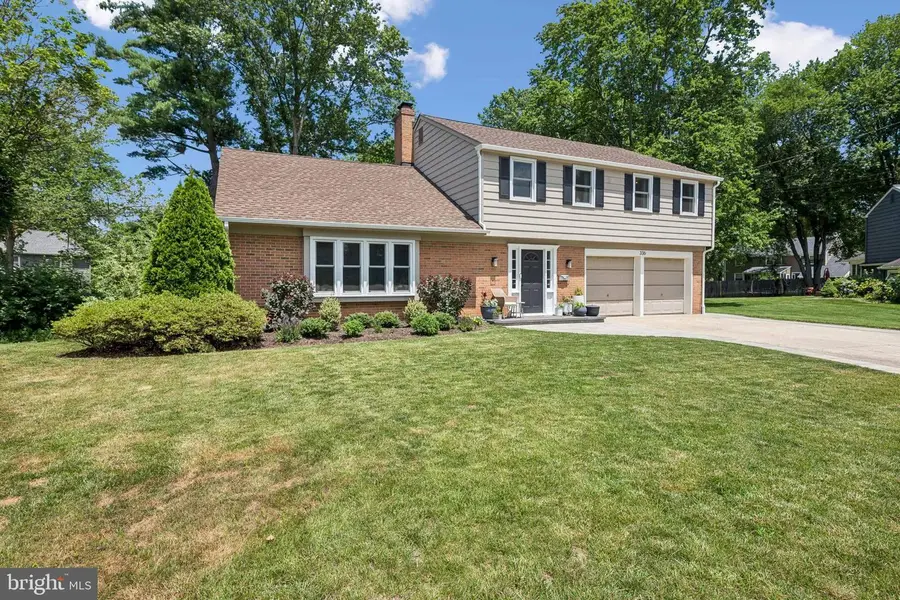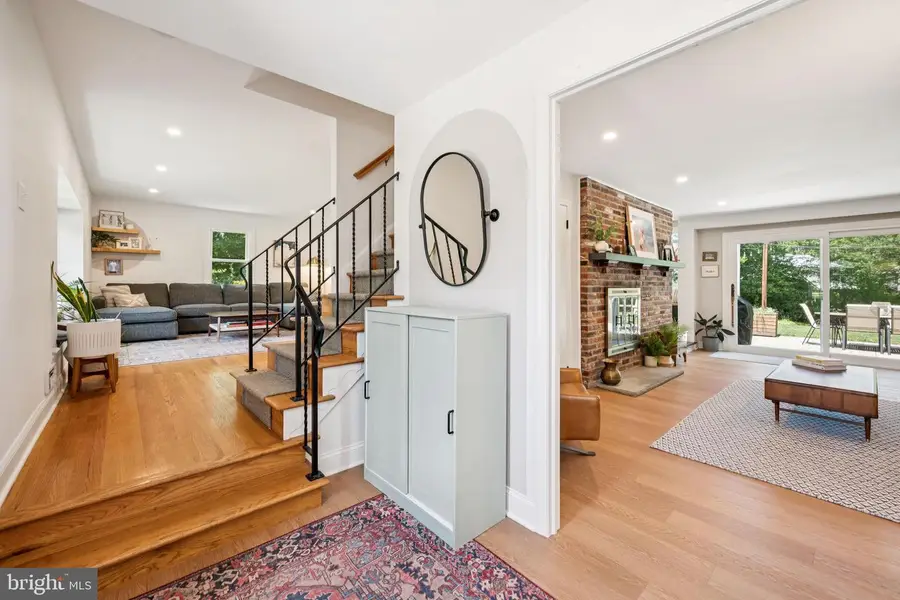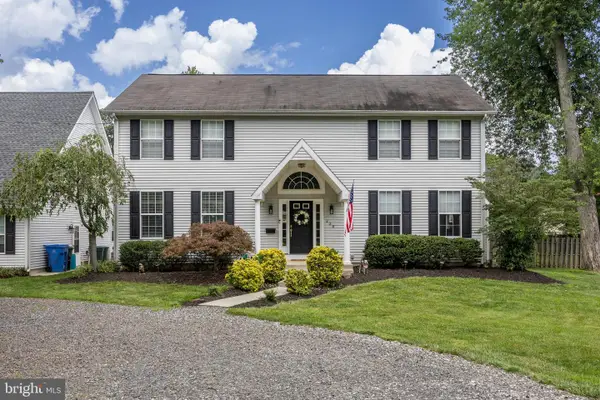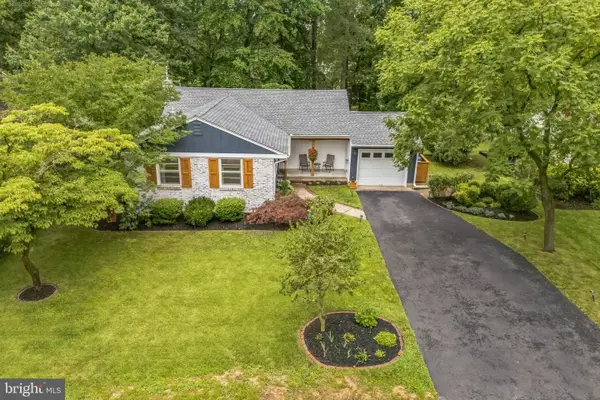336 Bortons Mill Ct, CHERRY HILL, NJ 08034
Local realty services provided by:ERA OakCrest Realty, Inc.



336 Bortons Mill Ct,CHERRY HILL, NJ 08034
$635,000
- 4 Beds
- 3 Baths
- 2,184 sq. ft.
- Single family
- Pending
Listed by:lynn a rossi
Office:weichert realtors-haddonfield
MLS#:NJCD2098432
Source:BRIGHTMLS
Price summary
- Price:$635,000
- Price per sq. ft.:$290.75
About this home
Welcome to this stunning 4-bedroom, 2.5 bath oasis nestled on nearly half-acre lot in the highly sought-after Barclay Farms neighborhood. You will enjoy living on a court with no through-way traffic. This home offers the perfect blend of comfort and style, making it ideal for entertaining and all that you desire. The owners have completely updated this home with a designer's touch. The colors have been expertly added, giving this home a peaceful feeling that you will never want to leave.
The entry foyer leads to the family room and living room. The remodeled kitchen is a dream that has been completely renovated with an open concept that connects to the dining room and features ample-sized bedrooms. You will also enjoy the spacious master bedroom, featuring a fully remodeled master bath and an enlarged shower. All new windows and sliding back door, new light fixtures, new bathrooms all around, new HVAC, new interior doors, new 200 amp electrical service, new floorboards and trim throughout the home, extensive landscaping, new gutters, new interior doors, garage drywall taped, mudded, and painted, remolded laundry room, new blocked in basement windows, the basement is pristine and ready for you to finish if you need. There is an added touch of a newer paver patio, front walkway, and driveway expansion. You can genuinely see that the seller spared no expense in this gorgeous home. Please do not miss this. If you are unfamiliar with Barclay, you have access to a playground, Barclay Homestead, featuring a historic mansion and nature trails. There is also a large community garden where you can use a plot to plant veggies. The luxury of a swim club with many activities. This home is conveniently located near shopping and major highways.
Contact an agent
Home facts
- Year built:1962
- Listing Id #:NJCD2098432
- Added:21 day(s) ago
- Updated:August 15, 2025 at 07:30 AM
Rooms and interior
- Bedrooms:4
- Total bathrooms:3
- Full bathrooms:2
- Half bathrooms:1
- Living area:2,184 sq. ft.
Heating and cooling
- Cooling:Central A/C
- Heating:Forced Air, Natural Gas
Structure and exterior
- Roof:Asphalt
- Year built:1962
- Building area:2,184 sq. ft.
Utilities
- Water:Public
- Sewer:Public Sewer
Finances and disclosures
- Price:$635,000
- Price per sq. ft.:$290.75
- Tax amount:$12,141 (2024)
New listings near 336 Bortons Mill Ct
- Open Fri, 11 to 11:30amNew
 $589,000Active4 beds 3 baths2,141 sq. ft.
$589,000Active4 beds 3 baths2,141 sq. ft.195 Pearlcroft Rd, CHERRY HILL, NJ 08034
MLS# NJCD2099458Listed by: KELLER WILLIAMS REALTY  $549,900Pending4 beds 2 baths1,567 sq. ft.
$549,900Pending4 beds 2 baths1,567 sq. ft.127 Randle Dr, CHERRY HILL, NJ 08034
MLS# NJCD2098900Listed by: KELLER WILLIAMS REALTY - MARLTON $450,000Pending3 beds 2 baths1,852 sq. ft.
$450,000Pending3 beds 2 baths1,852 sq. ft.113 Sharrowvale Rd, CHERRY HILL, NJ 08034
MLS# NJCD2097752Listed by: COMPASS NEW JERSEY, LLC - MOORESTOWN $1,188,888Active4 beds 5 baths5,196 sq. ft.
$1,188,888Active4 beds 5 baths5,196 sq. ft.1227 Cotswold Ln, CHERRY HILL, NJ 08034
MLS# NJCD2097460Listed by: LISA WOLSCHINA & ASSOCIATES, INC. $619,900Active4 beds 3 baths2,141 sq. ft.
$619,900Active4 beds 3 baths2,141 sq. ft.109 Pearl Croft Rd, CHERRY HILL, NJ 08034
MLS# NJCD2096140Listed by: KELLER WILLIAMS REALTY - MARLTON $689,000Active4 beds 3 baths2,468 sq. ft.
$689,000Active4 beds 3 baths2,468 sq. ft.220 Pearlcroft Rd, CHERRY HILL, NJ 08034
MLS# NJCD2097718Listed by: KELLER WILLIAMS REALTY $689,000Pending4 beds 3 baths2,184 sq. ft.
$689,000Pending4 beds 3 baths2,184 sq. ft.109 Bentwood Dr, CHERRY HILL, NJ 08034
MLS# NJCD2096666Listed by: KELLER WILLIAMS REALTY $550,000Active4 beds 3 baths2,474 sq. ft.
$550,000Active4 beds 3 baths2,474 sq. ft.1210 Winston Way, CHERRY HILL, NJ 08034
MLS# NJCD2097136Listed by: KELLER WILLIAMS REALTY $480,000Pending3 beds 2 baths1,852 sq. ft.
$480,000Pending3 beds 2 baths1,852 sq. ft.308 Covered Bridge Rd, CHERRY HILL, NJ 08034
MLS# NJCD2095172Listed by: BETTER HOMES AND GARDENS REAL ESTATE MATURO
