1121 Perkins Ln, Beverly, NJ 08010
Local realty services provided by:ERA Martin Associates
1121 Perkins Ln,Beverly, NJ 08010
$379,000
- 3 Beds
- - Baths
- 1,952 sq. ft.
- Single family
- Pending
Listed by:anthony v. balboni, sr.
Office:key properties real estate
MLS#:NJBL2095070
Source:BRIGHTMLS
Price summary
- Price:$379,000
- Price per sq. ft.:$194.16
About this home
A Rare Find on a Quiet Country Lane
Tucked well back from the road on a sprawling parcel of land, this solid 1950s ranch offers privacy, space, and endless potential. The property includes a three-car detached garage with a loft area—perfect for storage, hobbies, or a future workshop. Whether you’re a contractor looking for a home base or simply someone who values elbow room, this property delivers.
Inside, you’ll find a well-built home that’s ready for your vision. A prior structural repair has been professionally completed with steel I-beam reinforcement. The home now awaits your finishing touches and updates throughout.
Behind the home, the acreage opens beautifully—ideal for adding a large pole barn, storing equipment, or even keeping a horse. There may also be subdivision potential (buyer to verify), adding future upside to an already rare opportunity.
Conveniently located just minutes from public transportation and major shopping, yet surrounded by the peaceful charm of a country setting—this is a property that simply doesn’t come along often. Come see the possibilities for yourself!
Every now and then, a property comes along that just feels right. Set far back from a quiet country road, this classic 1950s rancher sits on a wide, open parcel of land that’s both private and full of potential.
The home is solid and straight—with visible steel I-beam reinforcement already in place—but it’s ready for your sweat equity and creative vision. Step inside and imagine the possibilities: restore the charm, open up the spaces, and make it your own.
Need parking or workspace? You’ll love the oversized three-car garage with loft storage. Thinking bigger? The back acreage offers more than enough room for a pole barn, equipment yard, or even a horse.
Peaceful. Spacious. Flexible. Whether you’re a contractor looking for a perfect live/work setup, or a homeowner who loves the idea of land, privacy, and potential—this is your chance to bring something special back to life.
Attention Contractors, Builders & Visionaries!
This solid 1950s rancher sits on a rare, oversized parcel offering room to live, work, and expand. The home has already had a structural reinforcement with steel I-beams professionally installed, giving it a strong foundation for renovation or redevelopment.
The layout is generous, the garage is enormous (three bays plus a loft), and the land extends well beyond the home—offering ample space for parking, a future pole barn, or even keeping a horse. Subdivision potential adds further value for those looking to build equity now or in the future.
While the home needs updating and cosmetic improvement, the setting is unbeatable—quiet country living just minutes from major shopping and commuter routes. Properties with this much land, privacy, and versatility rarely come to market. Don’t miss it.
Contact an agent
Home facts
- Year built:1953
- Listing ID #:NJBL2095070
- Added:60 day(s) ago
- Updated:November 01, 2025 at 07:28 AM
Rooms and interior
- Bedrooms:3
- Living area:1,952 sq. ft.
Heating and cooling
- Cooling:Central A/C
- Heating:Baseboard - Hot Water, Natural Gas Available
Structure and exterior
- Roof:Asphalt, Shingle
- Year built:1953
- Building area:1,952 sq. ft.
- Lot area:3.81 Acres
Schools
- High school:BURLINGTON CITY H.S.
- Middle school:SAMUEL M RIDGWAY SCHOOL
- Elementary school:MAGOWAN SCHOOL
Utilities
- Water:Public
- Sewer:On Site Septic
Finances and disclosures
- Price:$379,000
- Price per sq. ft.:$194.16
- Tax amount:$12,633 (2024)
New listings near 1121 Perkins Ln
- New
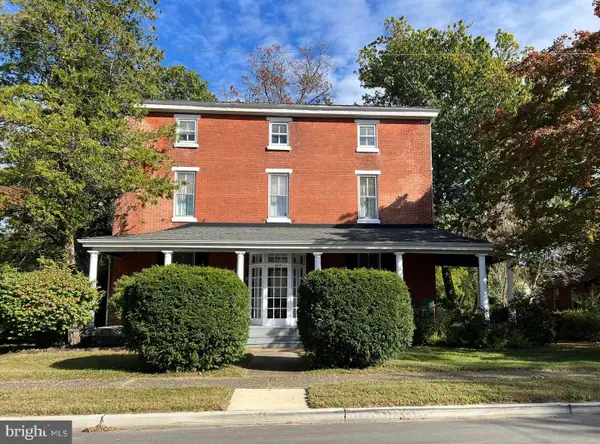 $460,000Active5 beds 3 baths3,890 sq. ft.
$460,000Active5 beds 3 baths3,890 sq. ft.424 Jennings St, BEVERLY, NJ 08010
MLS# NJBL2098572Listed by: RE/MAX AT HOME - New
 $580,000Active4 beds 4 baths2,406 sq. ft.
$580,000Active4 beds 4 baths2,406 sq. ft.208 Regency Rd, BEVERLY, NJ 08010
MLS# NJBL2098536Listed by: COMPASS NEW JERSEY, LLC - MOORESTOWN - New
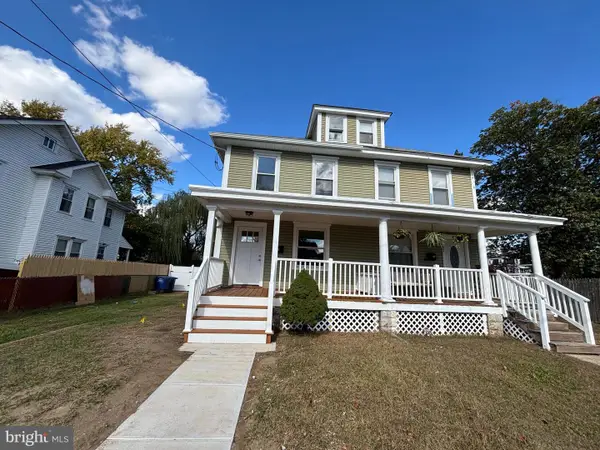 $319,000Active3 beds 2 baths1,184 sq. ft.
$319,000Active3 beds 2 baths1,184 sq. ft.59 Pine St, BEVERLY, NJ 08010
MLS# NJBL2098520Listed by: KEYPOINT REALTY LLC - Open Sun, 12 to 3pmNew
 $359,900Active3 beds 1 baths1,582 sq. ft.
$359,900Active3 beds 1 baths1,582 sq. ft.205 S Garden Blvd, BEVERLY, NJ 08010
MLS# NJBL2098548Listed by: TWINS ASSOCIATES, LLC - New
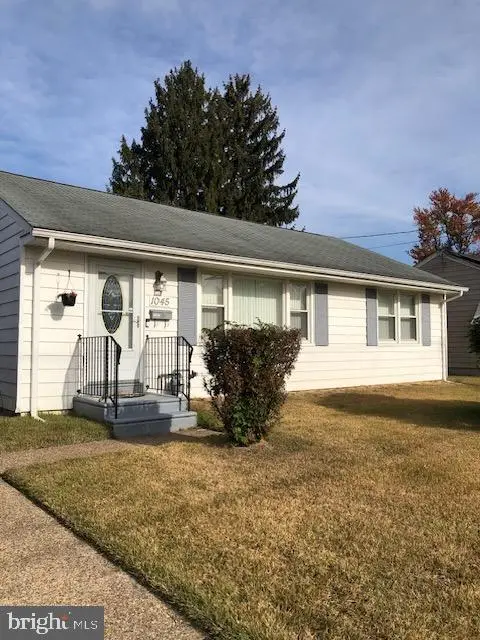 $289,900Active3 beds 1 baths1,026 sq. ft.
$289,900Active3 beds 1 baths1,026 sq. ft.1045 Ashton Ave, BEVERLY, NJ 08010
MLS# NJBL2098526Listed by: KINNIEBREW ASSOCIATES, INC. - New
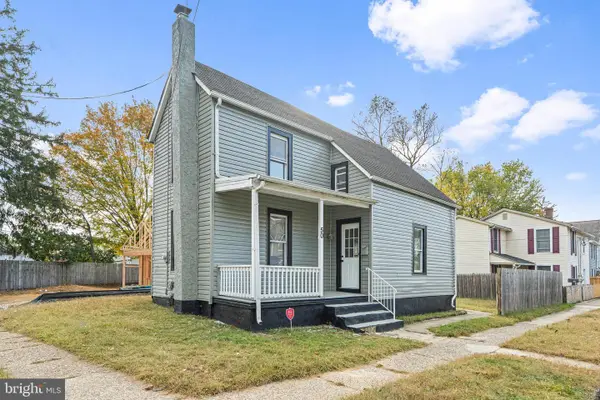 $325,000Active4 beds 1 baths1,468 sq. ft.
$325,000Active4 beds 1 baths1,468 sq. ft.50 Pine St, BEVERLY, NJ 08010
MLS# NJBL2098134Listed by: SOCIETY - New
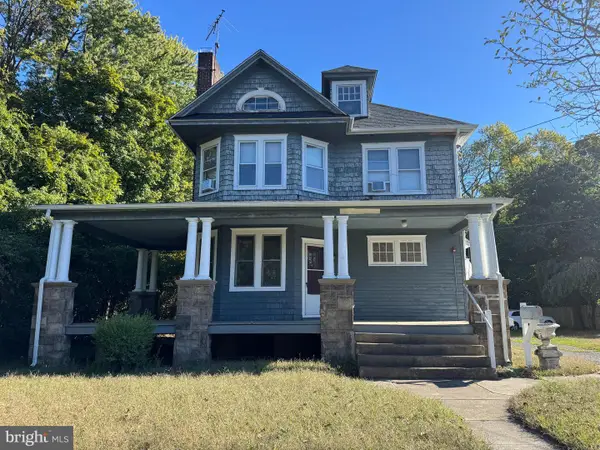 $425,000Active6 beds -- baths2,252 sq. ft.
$425,000Active6 beds -- baths2,252 sq. ft.718 Woodlane Rd, BEVERLY, NJ 08010
MLS# NJBL2098138Listed by: BHHS FOX & ROACH-MARLTON - New
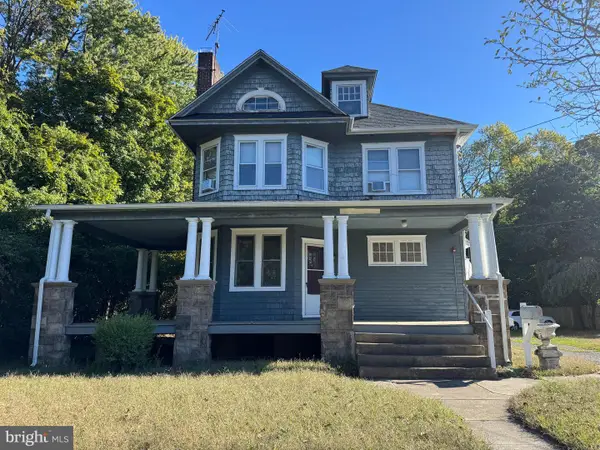 $425,000Active5 beds 2 baths2,252 sq. ft.
$425,000Active5 beds 2 baths2,252 sq. ft.718 Woodlane Rd, BEVERLY, NJ 08010
MLS# NJBL2098142Listed by: BHHS FOX & ROACH-MARLTON 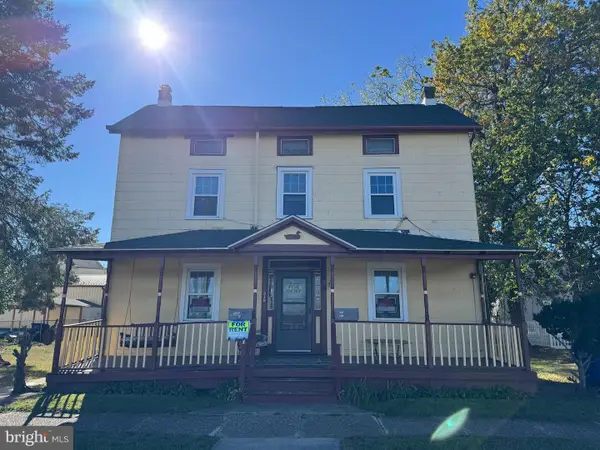 $450,000Active5 beds 2 baths2,912 sq. ft.
$450,000Active5 beds 2 baths2,912 sq. ft.310 Front St, BEVERLY, NJ 08010
MLS# NJBL2098116Listed by: BHHS FOX & ROACH-MARLTON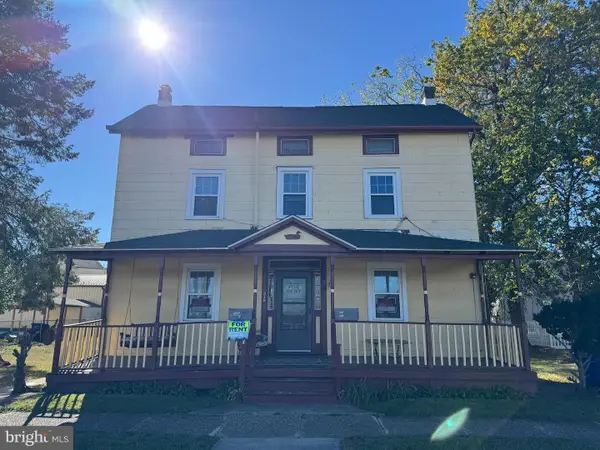 $450,000Active5 beds -- baths2,912 sq. ft.
$450,000Active5 beds -- baths2,912 sq. ft.310 Front St, BEVERLY, NJ 08010
MLS# NJBL2098108Listed by: BHHS FOX & ROACH-MARLTON
