2 Benford Ln, Beverly, NJ 08010
Local realty services provided by:ERA Reed Realty, Inc.
Upcoming open houses
- Sun, Nov 0212:00 pm - 02:00 pm
Listed by:kimberly ann homon
Office:bhhs fox & roach - haddonfield
MLS#:NJBL2095996
Source:BRIGHTMLS
Price summary
- Price:$389,000
- Price per sq. ft.:$198.47
- Monthly HOA dues:$110
About this home
Don’t miss out on this opportunity to own in Fox Run. Move in ready end unit! Freshly painted in neutral color throughout the entire home. Brand new carpeting too. As you enter the home the foyer offers great closet space to hang up coats and put shoes away. There is also a powder room on this level too. The foyer opens to a large bonus room with endless possibilities. It is the perfect family room, play room, office or extra guest bedroom. The sliders open to the rear of the home. The next level offers amazing open concept living. Perfect for entertaining! The space flows nicely from the living room to the kitchen to the dining room. There is also a deck offering additional space and great breezes from the sliding door. Don’t miss the pantry too! Upstairs the primary bedroom is oversized with a large walk in closet and full bathroom. There are 2 additional bedrooms and a hall bathroom too. Laundry is on the floor too. No more dragging laundry from multiple floors to put it away. The garage is attached and can be used for additional storage or for 1 car. The driveway easily holds 2 cars too. Conveniently located to major highways, shopping and more!
Contact an agent
Home facts
- Year built:2017
- Listing ID #:NJBL2095996
- Added:47 day(s) ago
- Updated:November 02, 2025 at 02:45 PM
Rooms and interior
- Bedrooms:3
- Total bathrooms:3
- Full bathrooms:2
- Half bathrooms:1
- Living area:1,960 sq. ft.
Heating and cooling
- Cooling:Central A/C
- Heating:Forced Air, Natural Gas
Structure and exterior
- Year built:2017
- Building area:1,960 sq. ft.
- Lot area:0.13 Acres
Schools
- High school:BURLINGTON CITY H.S.
- Middle school:SAMUEL M. RIDGWAY M.S.
- Elementary school:MAGOWAN E.S.
Utilities
- Water:Public
- Sewer:Public Sewer
Finances and disclosures
- Price:$389,000
- Price per sq. ft.:$198.47
- Tax amount:$7,381 (2024)
New listings near 2 Benford Ln
- New
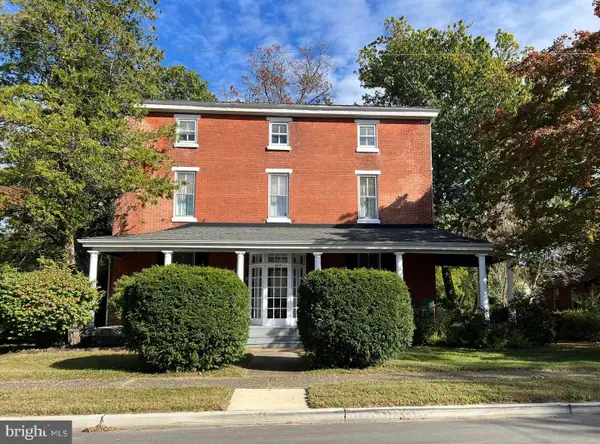 $460,000Active5 beds 3 baths3,890 sq. ft.
$460,000Active5 beds 3 baths3,890 sq. ft.424 Jennings St, BEVERLY, NJ 08010
MLS# NJBL2098572Listed by: RE/MAX AT HOME - New
 $580,000Active4 beds 4 baths2,406 sq. ft.
$580,000Active4 beds 4 baths2,406 sq. ft.208 Regency Rd, BEVERLY, NJ 08010
MLS# NJBL2098536Listed by: COMPASS NEW JERSEY, LLC - MOORESTOWN - New
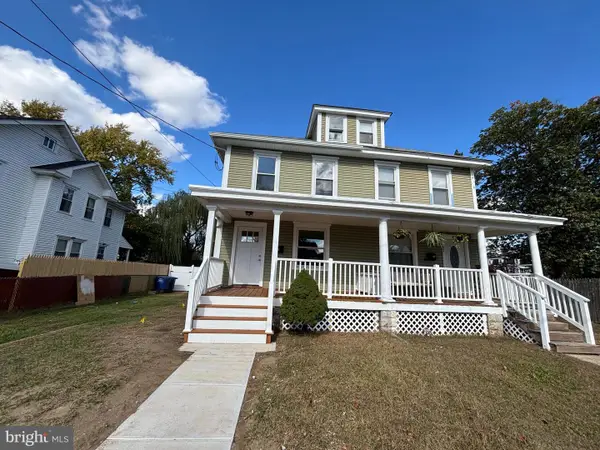 $319,000Active3 beds 2 baths1,184 sq. ft.
$319,000Active3 beds 2 baths1,184 sq. ft.59 Pine St, BEVERLY, NJ 08010
MLS# NJBL2098520Listed by: KEYPOINT REALTY LLC - Open Sun, 12 to 3pmNew
 $359,900Active3 beds 1 baths1,582 sq. ft.
$359,900Active3 beds 1 baths1,582 sq. ft.205 S Garden Blvd, BEVERLY, NJ 08010
MLS# NJBL2098548Listed by: TWINS ASSOCIATES, LLC - New
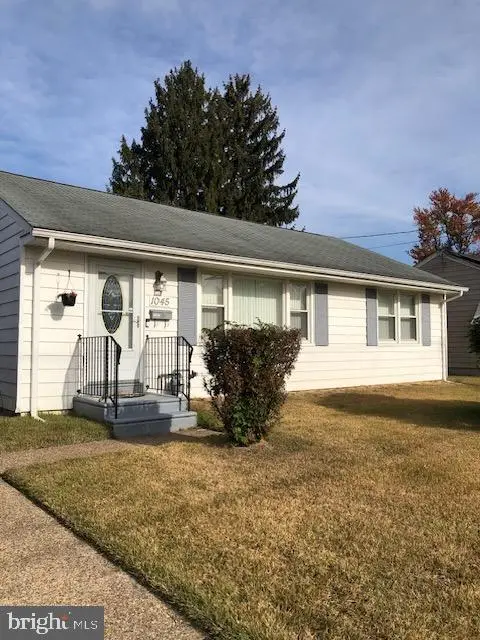 $289,900Active3 beds 1 baths1,026 sq. ft.
$289,900Active3 beds 1 baths1,026 sq. ft.1045 Ashton Ave, BEVERLY, NJ 08010
MLS# NJBL2098526Listed by: KINNIEBREW ASSOCIATES, INC. 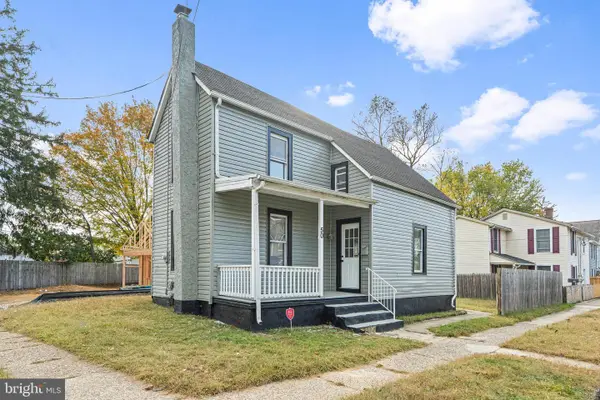 $325,000Active4 beds 1 baths1,468 sq. ft.
$325,000Active4 beds 1 baths1,468 sq. ft.50 Pine St, BEVERLY, NJ 08010
MLS# NJBL2098134Listed by: SOCIETY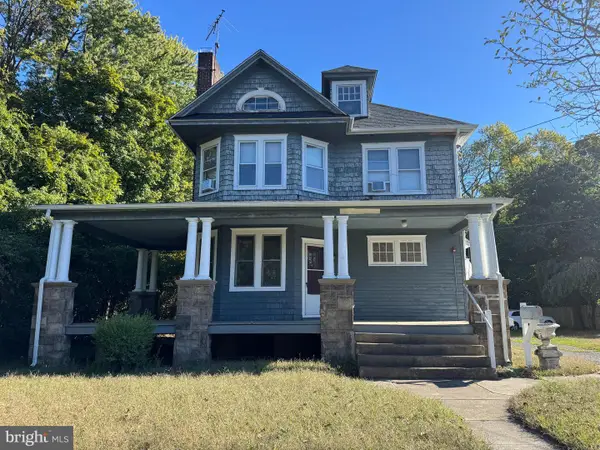 $425,000Active6 beds -- baths2,252 sq. ft.
$425,000Active6 beds -- baths2,252 sq. ft.718 Woodlane Rd, BEVERLY, NJ 08010
MLS# NJBL2098138Listed by: BHHS FOX & ROACH-MARLTON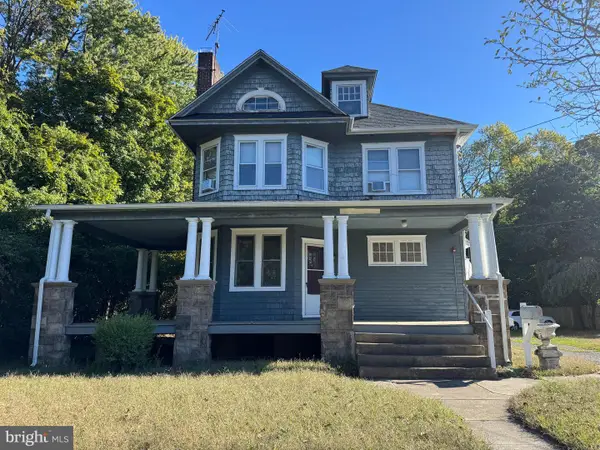 $425,000Active5 beds 2 baths2,252 sq. ft.
$425,000Active5 beds 2 baths2,252 sq. ft.718 Woodlane Rd, BEVERLY, NJ 08010
MLS# NJBL2098142Listed by: BHHS FOX & ROACH-MARLTON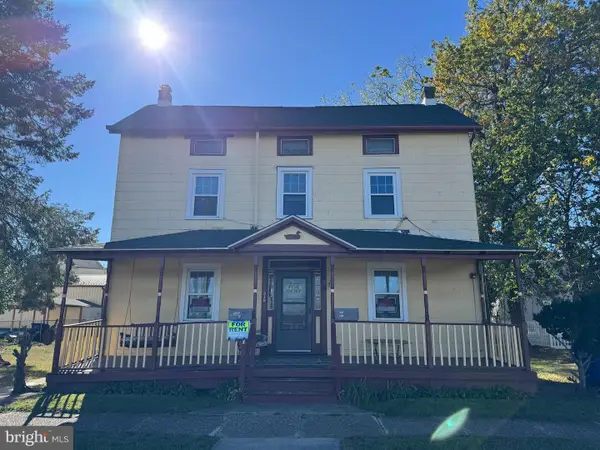 $450,000Active5 beds 2 baths2,912 sq. ft.
$450,000Active5 beds 2 baths2,912 sq. ft.310 Front St, BEVERLY, NJ 08010
MLS# NJBL2098116Listed by: BHHS FOX & ROACH-MARLTON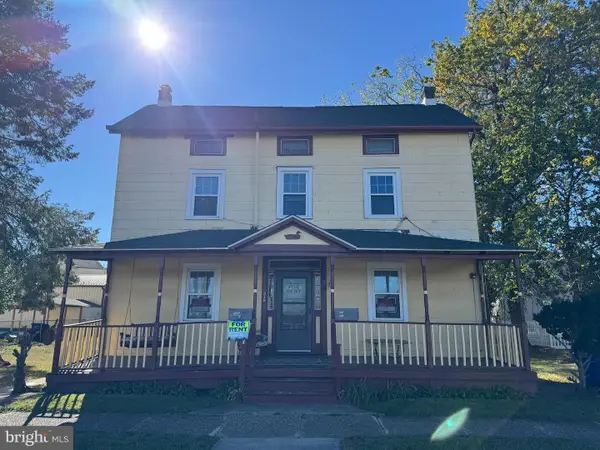 $450,000Active5 beds -- baths2,912 sq. ft.
$450,000Active5 beds -- baths2,912 sq. ft.310 Front St, BEVERLY, NJ 08010
MLS# NJBL2098108Listed by: BHHS FOX & ROACH-MARLTON
