34-l Wendowski St, BEVERLY, NJ 08010
Local realty services provided by:ERA Liberty Realty
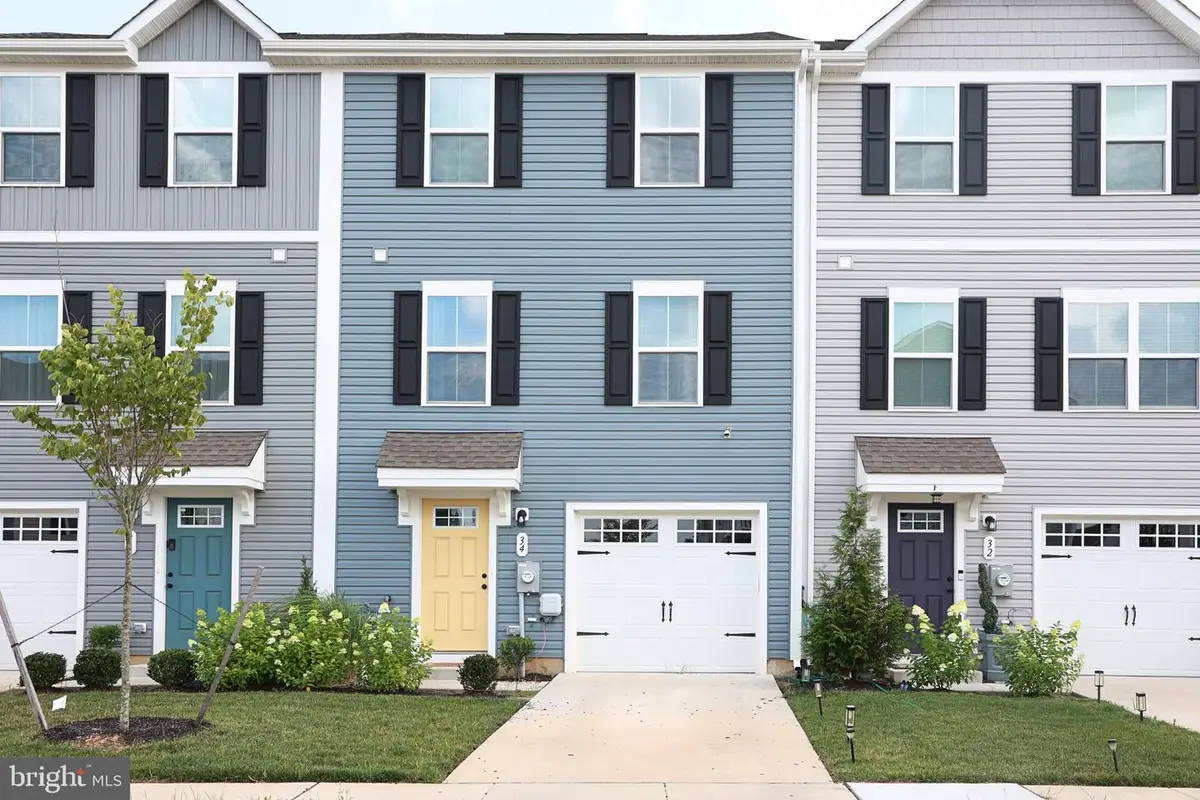
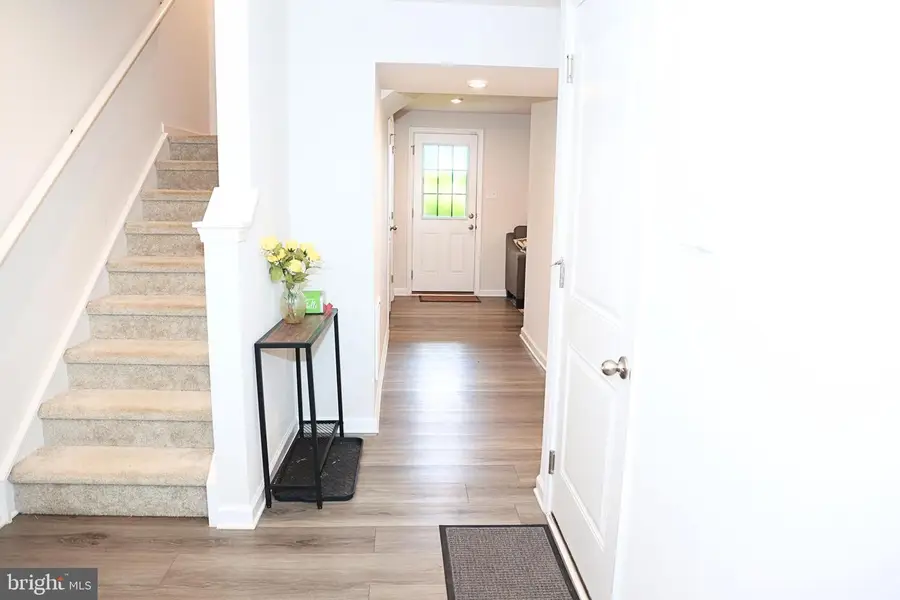
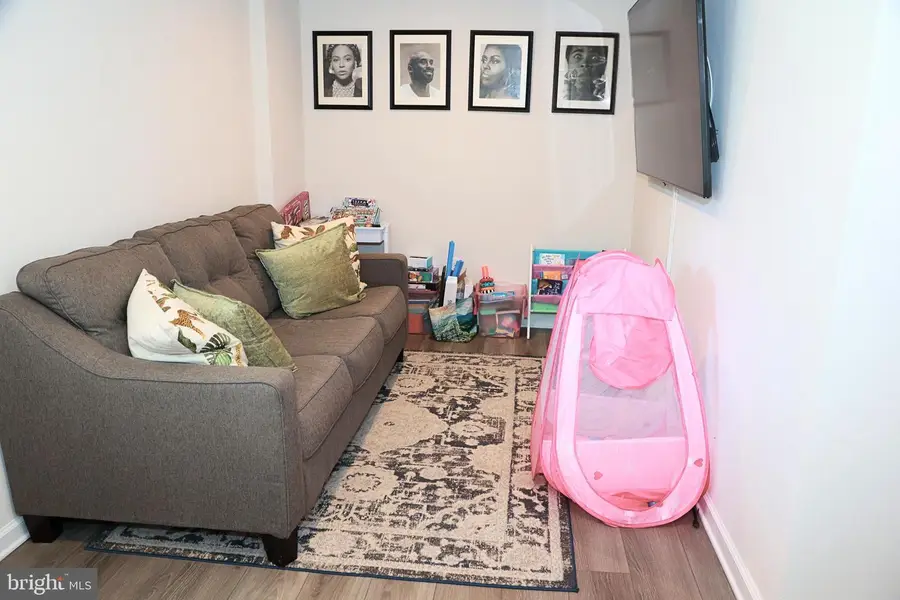
34-l Wendowski St,BEVERLY, NJ 08010
$365,000
- 3 Beds
- 3 Baths
- 1,620 sq. ft.
- Townhouse
- Active
Listed by:taryn jenkins
Office:exp realty, llc.
MLS#:NJBL2091432
Source:BRIGHTMLS
Price summary
- Price:$365,000
- Price per sq. ft.:$225.31
- Monthly HOA dues:$117
About this home
SELLER OFFERING $3,000 TOWARD BUYER CLOSING COSTS & 1 YEAR HOME WARRANTY!
Welcome to 34 L Wendowski Street in charming Beverly, NJ—a stunning townhome just under two years old that blends contemporary finishes with thoughtful design. Boasting 3 spacious bedrooms, 2.5 bathrooms and over 1,600 square feet of living space. This home offers recessed lighting and vinyl flooring the perfect balance of functionality and style. The entry-level includes access to the garage and a versatile space for a home gym, media room or playroom that opens to a spacious backyard. Upstairs, you'll find a bright, open-concept layout, stainless steel appliances in a modern kitchen featuring granite countertops and a center island—ideal for cooking, entertaining, or working from home. Step out onto a private balcony to enjoy your morning coffee or relax in the summer evening overlooking a lush backyard—a rare find in townhome living. On the third level, retreat to your primary suite with a private en-suite bath and walk-in closet, while two additional bedrooms provide flexible options for a guest room or office. Enjoy wall-to-wall carpeting in the bedrooms for added comfort. Plus, a 1-car garage adds convenience and additional storage. Located near local parks, schools, and transit, this move-in-ready home offers both comfort and accessibility. Whether you're a first-time buyer or simply looking to upgrade your space, this is the one you’ve been waiting for; don’t wait — homes with incentives like this move quickly!
Contact an agent
Home facts
- Year built:2023
- Listing Id #:NJBL2091432
- Added:29 day(s) ago
- Updated:August 15, 2025 at 01:42 PM
Rooms and interior
- Bedrooms:3
- Total bathrooms:3
- Full bathrooms:2
- Half bathrooms:1
- Living area:1,620 sq. ft.
Heating and cooling
- Cooling:Central A/C
- Heating:Forced Air, Natural Gas
Structure and exterior
- Year built:2023
- Building area:1,620 sq. ft.
- Lot area:0.05 Acres
Schools
- Middle school:SAMUEL M RIDGWAY SCHOOL
- Elementary school:MAGOWAN SCHOOL
Utilities
- Water:Public
- Sewer:Public Sewer
Finances and disclosures
- Price:$365,000
- Price per sq. ft.:$225.31
- Tax amount:$9,082 (2024)
New listings near 34-l Wendowski St
- Coming Soon
 $517,000Coming Soon5 beds 2 baths
$517,000Coming Soon5 beds 2 baths705 Woodlane Rd, BEVERLY, NJ 08010
MLS# NJBL2094204Listed by: BHHS FOX & ROACH-MT LAUREL - New
 $319,900Active3 beds 1 baths1,064 sq. ft.
$319,900Active3 beds 1 baths1,064 sq. ft.123 Franklin, BEVERLY, NJ 08010
MLS# NJBL2091940Listed by: CTHOMAS REALTY - New
 $410,888Active3 beds 3 baths2,320 sq. ft.
$410,888Active3 beds 3 baths2,320 sq. ft.20 Benford Ln, BEVERLY, NJ 08010
MLS# NJBL2093914Listed by: REALTY MARK CENTRAL, LLC - New
 $450,000Active5 beds 2 baths2,160 sq. ft.
$450,000Active5 beds 2 baths2,160 sq. ft.228 2nd St, BEVERLY, NJ 08010
MLS# NJBL2093782Listed by: KELLER WILLIAMS REALTY 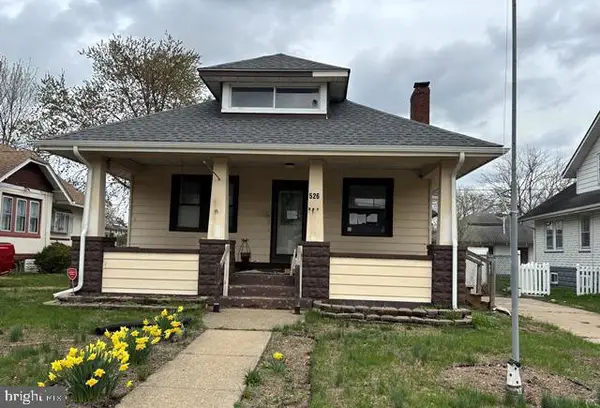 $225,000Pending3 beds 2 baths1,916 sq. ft.
$225,000Pending3 beds 2 baths1,916 sq. ft.526 Manor Rd, BEVERLY, NJ 08010
MLS# NJBL2093428Listed by: KEYPOINT REALTY LLC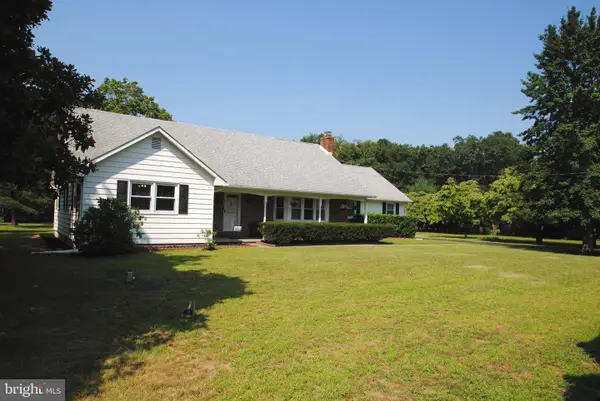 $564,500Pending3 beds 3 baths2,780 sq. ft.
$564,500Pending3 beds 3 baths2,780 sq. ft.1603 Perkins Ln, BEVERLY, NJ 08010
MLS# NJBL2092898Listed by: RE/MAX WORLD CLASS REALTY $315,000Active2 beds 3 baths1,800 sq. ft.
$315,000Active2 beds 3 baths1,800 sq. ft.19 Railroad Ave, BEVERLY, NJ 08010
MLS# NJBL2092878Listed by: BHHS FOX & ROACH - HADDONFIELD $375,000Pending3 beds 2 baths1,620 sq. ft.
$375,000Pending3 beds 2 baths1,620 sq. ft.25-l Wendowski St, BEVERLY, NJ 08010
MLS# NJBL2092048Listed by: KW EMPOWER $345,000Pending3 beds 1 baths964 sq. ft.
$345,000Pending3 beds 1 baths964 sq. ft.215 N Garden Blvd, BEVERLY, NJ 08010
MLS# NJBL2090816Listed by: REAL BROKER, LLC
