110 Hurffville Rd, BLACKWOOD, NJ 08012
Local realty services provided by:ERA OakCrest Realty, Inc.
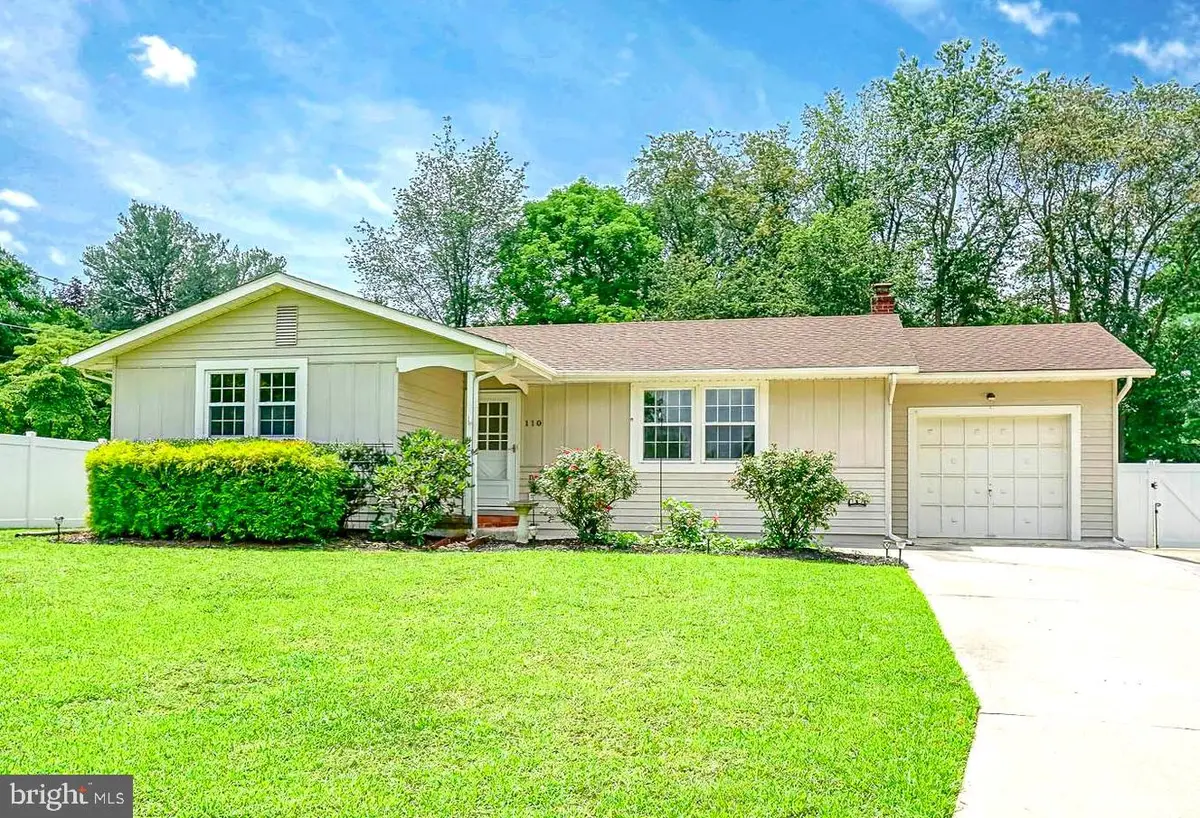
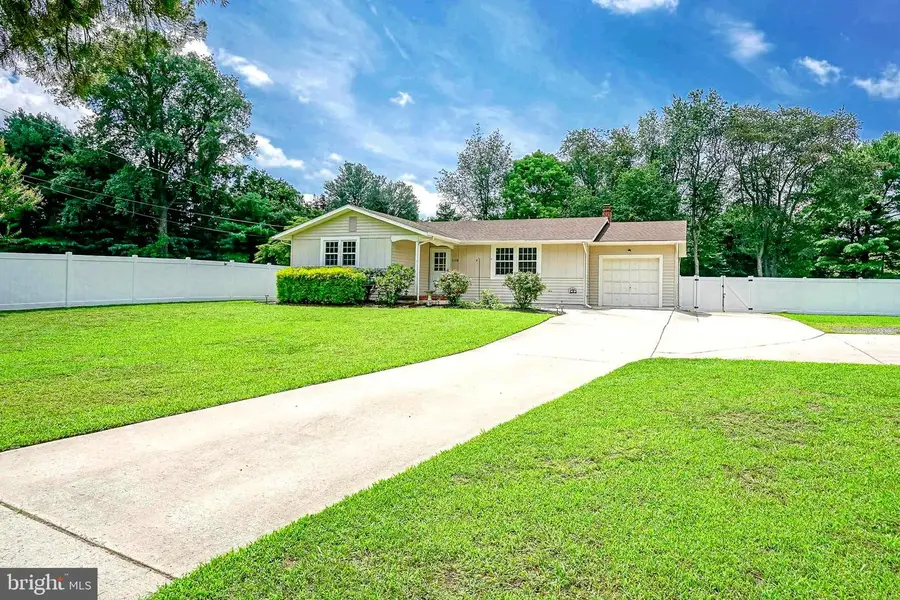
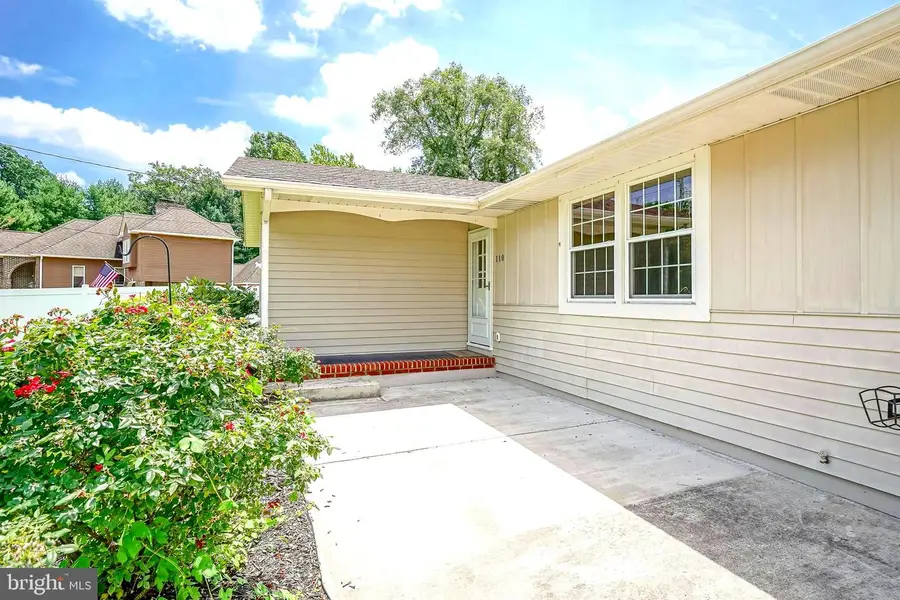
110 Hurffville Rd,BLACKWOOD, NJ 08012
$445,000
- 3 Beds
- 2 Baths
- 1,568 sq. ft.
- Single family
- Active
Listed by:thomas p. duffy
Office:keller williams realty - washington township
MLS#:NJGL2060108
Source:BRIGHTMLS
Price summary
- Price:$445,000
- Price per sq. ft.:$283.8
About this home
Welcome to this beautifully updated 3-bedroom, 1.5-bath rancher in desirable Washington Township! Situated on a spacious .75-acre lot, this home offers the perfect blend of privacy, convenience, and modern updates.
Step inside to find refinished original hardwood floors, a freshly painted interior, and a bright, open layout. The updated kitchen features modern finishes, while both bathrooms have been tastefully renovated. The partially finished basement adds flexible living or storage space.
Outside, enjoy a fully vinyl-fenced backyard—ideal for pets, play, or entertaining. The concrete driveway easily fits 7+ cars, and the attached 1-car garage adds even more convenience. A newer roof adds peace of mind, making this home truly move-in ready.
Close to local schools, shopping, and major roadways—don’t miss your chance to own a turn-key home in one of South Jersey’s most sought-after communities!
Contact an agent
Home facts
- Year built:1970
- Listing Id #:NJGL2060108
- Added:24 day(s) ago
- Updated:August 14, 2025 at 01:41 PM
Rooms and interior
- Bedrooms:3
- Total bathrooms:2
- Full bathrooms:1
- Half bathrooms:1
- Living area:1,568 sq. ft.
Heating and cooling
- Cooling:Central A/C
- Heating:Forced Air, Natural Gas
Structure and exterior
- Roof:Asphalt, Pitched, Shingle
- Year built:1970
- Building area:1,568 sq. ft.
- Lot area:0.75 Acres
Schools
- High school:WASHINGTON TWP. H.S.
- Middle school:CHESTNUT RIDGE
- Elementary school:HURFFVILLE
Utilities
- Water:Public
- Sewer:Public Sewer
Finances and disclosures
- Price:$445,000
- Price per sq. ft.:$283.8
- Tax amount:$6,388 (2025)
New listings near 110 Hurffville Rd
- Coming Soon
 $539,900Coming Soon4 beds 3 baths
$539,900Coming Soon4 beds 3 baths9 Lawrence Ln, BLACKWOOD, NJ 08012
MLS# NJGL2061320Listed by: EXP REALTY, LLC - New
 $299,000Active3 beds 2 baths1,185 sq. ft.
$299,000Active3 beds 2 baths1,185 sq. ft.29 Catawba Ave, BLACKWOOD, NJ 08012
MLS# NJGL2061264Listed by: BHHS FOX & ROACH-MARGATE - Open Sat, 1 to 3pmNew
 $319,000Active3 beds 3 baths1,676 sq. ft.
$319,000Active3 beds 3 baths1,676 sq. ft.116 N Pennsylvania Ave, BLACKWOOD, NJ 08012
MLS# NJCD2099840Listed by: REAL BROKER, LLC - New
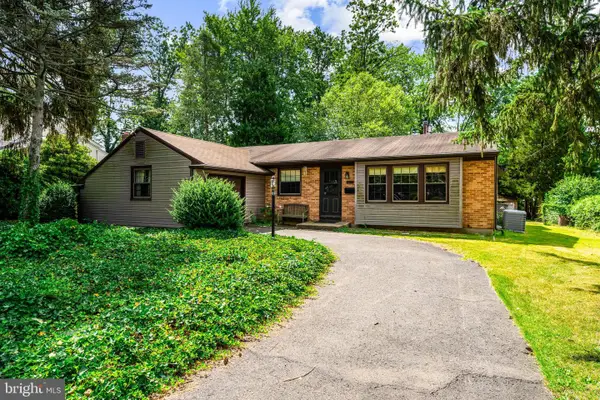 $300,000Active3 beds 2 baths1,496 sq. ft.
$300,000Active3 beds 2 baths1,496 sq. ft.1015 Merrymount Ave S, BLACKWOOD, NJ 08012
MLS# NJGL2061092Listed by: KELLER WILLIAMS REALTY - MOORESTOWN - New
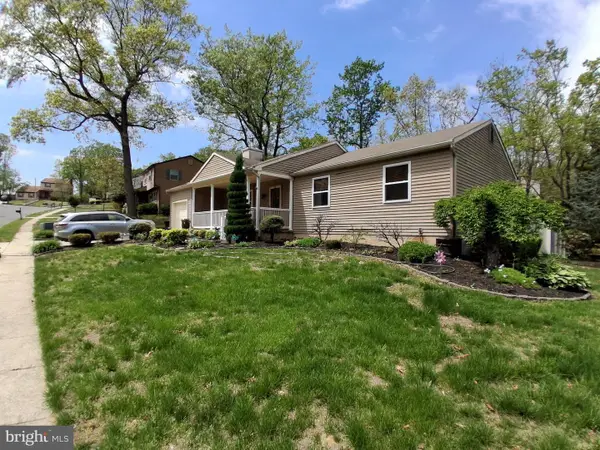 $319,995Active3 beds 2 baths1,291 sq. ft.
$319,995Active3 beds 2 baths1,291 sq. ft.1 Fawn Ct, BLACKWOOD, NJ 08012
MLS# NJCD2099580Listed by: RE/MAX COMMUNITY-WILLIAMSTOWN - Open Thu, 5 to 7pmNew
 $459,900Active5 beds 3 baths2,164 sq. ft.
$459,900Active5 beds 3 baths2,164 sq. ft.1012 Merrymount Ave S, BLACKWOOD, NJ 08012
MLS# NJGL2060172Listed by: KELLER WILLIAMS REALTY - WASHINGTON TOWNSHIP - New
 $315,000Active4 beds 2 baths1,488 sq. ft.
$315,000Active4 beds 2 baths1,488 sq. ft.123 Adrienne Ave, BLACKWOOD, NJ 08012
MLS# NJCD2099582Listed by: RE/MAX COMMUNITY-WILLIAMSTOWN 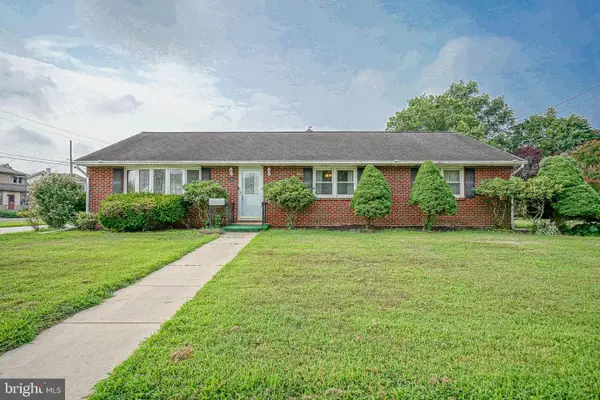 $315,000Pending3 beds 2 baths1,568 sq. ft.
$315,000Pending3 beds 2 baths1,568 sq. ft.120 E Lake Ave, BLACKWOOD, NJ 08012
MLS# NJCD2099526Listed by: HOMESMART FIRST ADVANTAGE REALTY- New
 $385,000Active3 beds 3 baths1,625 sq. ft.
$385,000Active3 beds 3 baths1,625 sq. ft.923 Coach Rd, BLACKWOOD, NJ 08012
MLS# NJGL2061056Listed by: COLDWELL BANKER REALTY - New
 $265,000Active2 beds 1 baths850 sq. ft.
$265,000Active2 beds 1 baths850 sq. ft.232 Bells Lake Rd, BLACKWOOD, NJ 08012
MLS# NJGL2060938Listed by: ROMANO REALTY
