318 Grand Ave, BLACKWOOD, NJ 08012
Local realty services provided by:O'BRIEN REALTY ERA POWERED

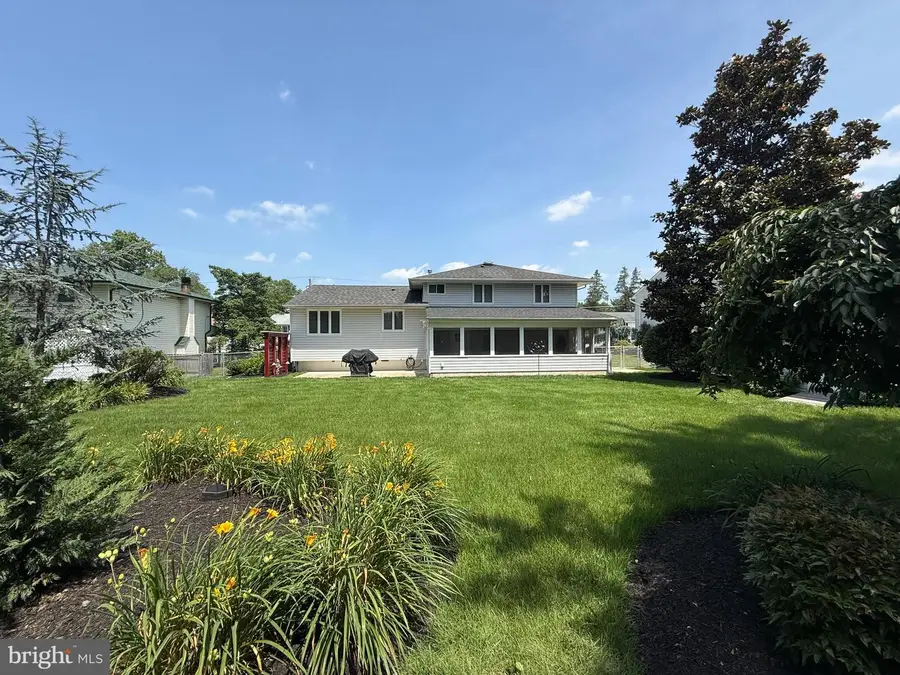
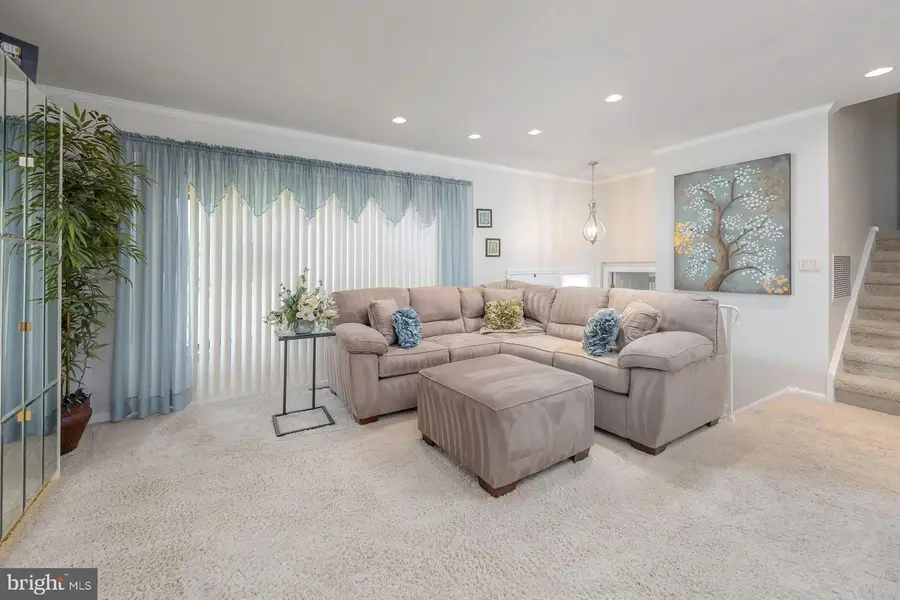
318 Grand Ave,BLACKWOOD, NJ 08012
$384,900
- 4 Beds
- 2 Baths
- 1,318 sq. ft.
- Single family
- Pending
Listed by:nicole julie yula
Office:bhhs fox & roach-mullica hill south
MLS#:NJCD2096192
Source:BRIGHTMLS
Price summary
- Price:$384,900
- Price per sq. ft.:$292.03
About this home
*OFFER & ACCEPTANCE- DRIVE BY ONLY*
Welcome Home! Pride of ownership abounds in this meticulously kept, beautiful, move in
ready, 4 Bedroom, 1.5 Bath Split Level home (Bi- level) located in Blackwood Estates. Main floor features bright and cheerful Living Room with large bay window , spacious combined Eat In Kitchen and Dining Area. Handsome Longley Kitchen with lots of cabinetry including pull out drawers, granite countertops, double sink, tile backsplash, stainless steel appliances including gas range, refrigerator, dishwasher and microwave , pantry too! Fabulous granite top table seating for two for Kitchen dining and doubles as a desk, with cabinets too! Head up the stairs and you will find 4 Bedrooms and a full Bath including Primary Bedroom with magnificent separate closet-drawer organizer system along with bump out with two additional closets. Lower level features Family Room, Powder Room, Laundry room with additional pantry and leads out to fantastic, 3 Season Sun/Florida Room with ceiling fans, great for relaxation and entertaining. Manicured grounds with mature shrubbery and gorgeous front and rear gardens. Large vinyl fenced rear yard with two spacious Sheds and there is a front and rear concrete patio! Gas heat, central air, attic fan, one car Garage, expanded front driveway for extra parking too! Includes Washer, Dryer , Refrigerator, Gas Range, Microwave, Ceiling Fans, & Window Treatments, Bose Surround System and 3 Ring Door Cameras! Lot of closet space, recessed lighting, pull down attic & crawl space! Close to transportation, highways, shopping, schools, restaurants , churches and more. A must see! This home overshadows the competition! Start and end your home search here! Room sizes approx..
Contact an agent
Home facts
- Year built:1960
- Listing Id #:NJCD2096192
- Added:52 day(s) ago
- Updated:August 15, 2025 at 07:30 AM
Rooms and interior
- Bedrooms:4
- Total bathrooms:2
- Full bathrooms:1
- Half bathrooms:1
- Living area:1,318 sq. ft.
Heating and cooling
- Cooling:Central A/C
- Heating:Forced Air, Natural Gas
Structure and exterior
- Roof:Shingle
- Year built:1960
- Building area:1,318 sq. ft.
- Lot area:0.22 Acres
Schools
- High school:HIGHLAND H.S.
Utilities
- Water:Public
- Sewer:Public Sewer
Finances and disclosures
- Price:$384,900
- Price per sq. ft.:$292.03
- Tax amount:$8,595 (2024)
New listings near 318 Grand Ave
- New
 $539,900Active4 beds 3 baths2,629 sq. ft.
$539,900Active4 beds 3 baths2,629 sq. ft.9 Lawrence Ln, BLACKWOOD, NJ 08012
MLS# NJGL2061320Listed by: EXP REALTY, LLC - New
 $299,000Active3 beds 2 baths1,185 sq. ft.
$299,000Active3 beds 2 baths1,185 sq. ft.29 Catawba Ave, BLACKWOOD, NJ 08012
MLS# NJGL2061264Listed by: BHHS FOX & ROACH-MARGATE - Open Sat, 1 to 3pmNew
 $319,000Active3 beds 3 baths1,676 sq. ft.
$319,000Active3 beds 3 baths1,676 sq. ft.116 N Pennsylvania Ave, BLACKWOOD, NJ 08012
MLS# NJCD2099840Listed by: REAL BROKER, LLC - New
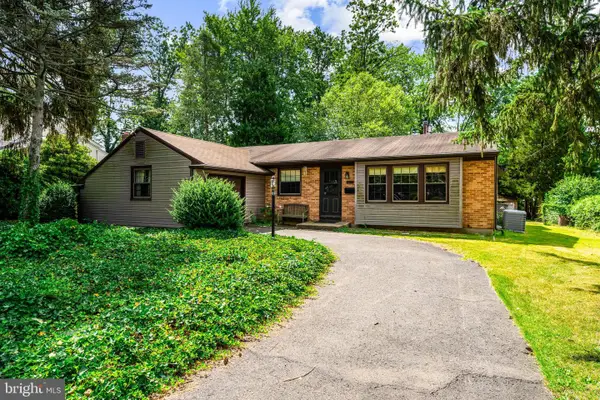 $300,000Active3 beds 2 baths1,496 sq. ft.
$300,000Active3 beds 2 baths1,496 sq. ft.1015 Merrymount Ave S, BLACKWOOD, NJ 08012
MLS# NJGL2061092Listed by: KELLER WILLIAMS REALTY - MOORESTOWN - New
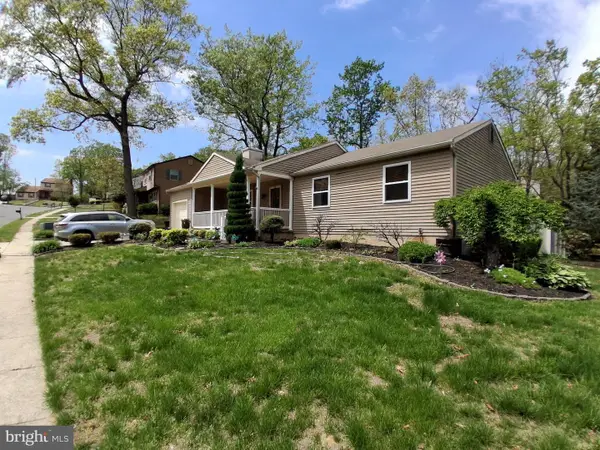 $319,995Active3 beds 2 baths1,291 sq. ft.
$319,995Active3 beds 2 baths1,291 sq. ft.1 Fawn Ct, BLACKWOOD, NJ 08012
MLS# NJCD2099580Listed by: RE/MAX COMMUNITY-WILLIAMSTOWN - New
 $459,900Active5 beds 3 baths2,164 sq. ft.
$459,900Active5 beds 3 baths2,164 sq. ft.1012 Merrymount Ave S, BLACKWOOD, NJ 08012
MLS# NJGL2060172Listed by: KELLER WILLIAMS REALTY - WASHINGTON TOWNSHIP - New
 $315,000Active4 beds 2 baths1,488 sq. ft.
$315,000Active4 beds 2 baths1,488 sq. ft.123 Adrienne Ave, BLACKWOOD, NJ 08012
MLS# NJCD2099582Listed by: RE/MAX COMMUNITY-WILLIAMSTOWN 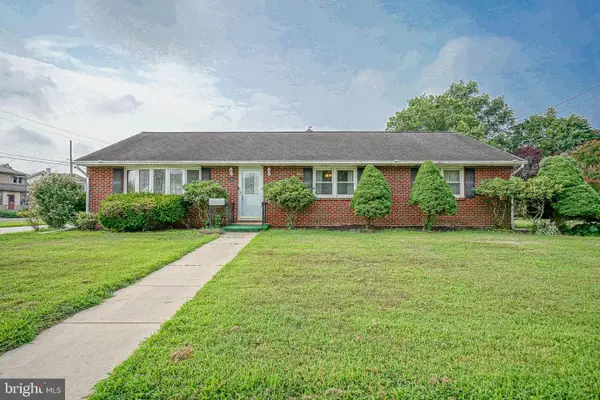 $315,000Pending3 beds 2 baths1,568 sq. ft.
$315,000Pending3 beds 2 baths1,568 sq. ft.120 E Lake Ave, BLACKWOOD, NJ 08012
MLS# NJCD2099526Listed by: HOMESMART FIRST ADVANTAGE REALTY- New
 $385,000Active3 beds 3 baths1,625 sq. ft.
$385,000Active3 beds 3 baths1,625 sq. ft.923 Coach Rd, BLACKWOOD, NJ 08012
MLS# NJGL2061056Listed by: COLDWELL BANKER REALTY - New
 $265,000Active2 beds 1 baths850 sq. ft.
$265,000Active2 beds 1 baths850 sq. ft.232 Bells Lake Rd, BLACKWOOD, NJ 08012
MLS# NJGL2060938Listed by: ROMANO REALTY
