8 Autumn Ct, BLACKWOOD, NJ 08012
Local realty services provided by:ERA Statewide Realty

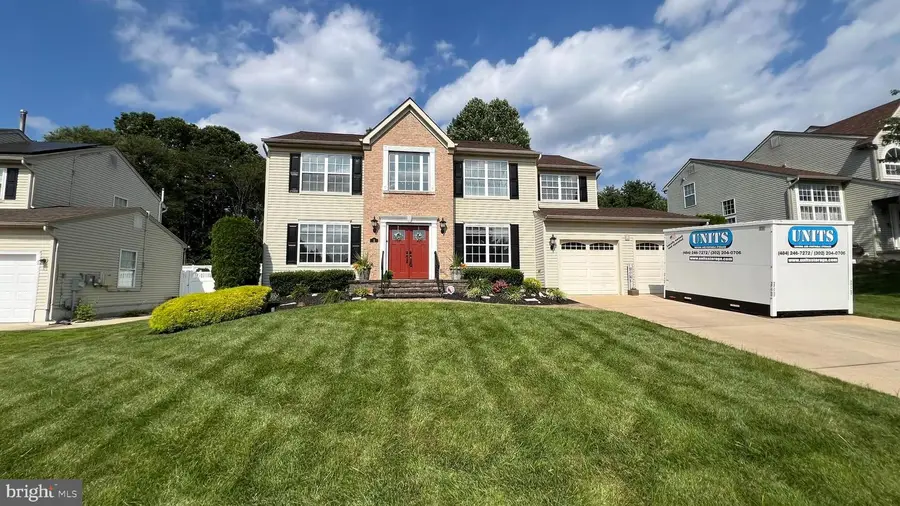
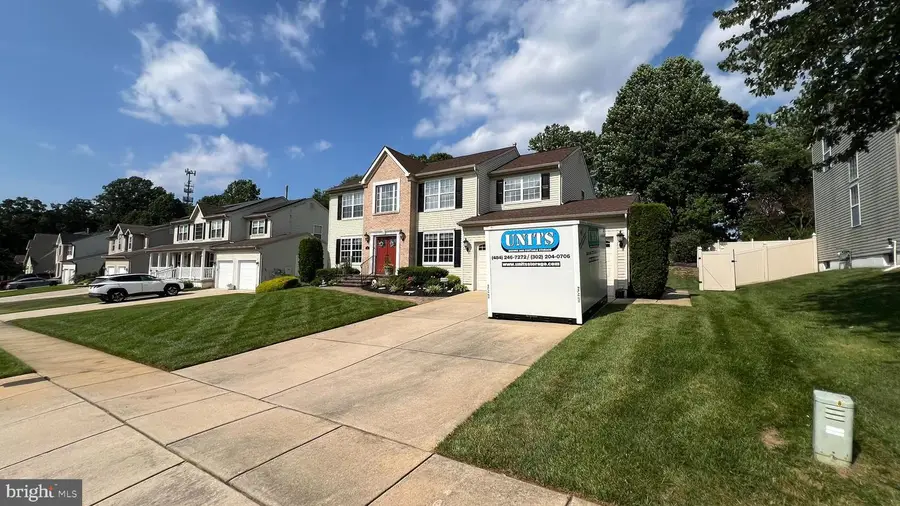
8 Autumn Ct,BLACKWOOD, NJ 08012
$540,000
- 4 Beds
- 3 Baths
- 2,380 sq. ft.
- Single family
- Pending
Listed by:bill souders
Office:bhhs fox & roach - haddonfield
MLS#:NJCD2098386
Source:BRIGHTMLS
Price summary
- Price:$540,000
- Price per sq. ft.:$226.89
About this home
Impeccable, describes this 4BDR, 2.5 Bath, two story home with gourmet kitchen featuring quartz countertops, country sink, custom ceramic tile backsplash, built-in microwave, stainless steel appliances, hardwood floors, island breakfast bar with extra cabinets and counter space.
The spacious dining room has crown molding with hardwood floors in living room, dining room and two story foyer. The family room includes beautiful hardwood floors as well, recessed lights, ceiling fan and slider off the breakfast area that leads to a lovely enclosed Florida room. The primary bedroom features vaulted ceiling, custom ceiling fan with lights, private full bath with tub and shower and large organized walk-in closet. Spacious second bedroom has a walk-in closet and ceiling fan with lights, there are two more sizable bedrooms as well. The deep poured concrete basement is finished with a bar area for entertaining and a separate office area and a utility area with storage. There is a privacy fenced rear yard. Hi-efficiency gas heat and central air, two car garage with electric garage door openers, and storage area. Brick and vinyl sided in the cul-de-sac neighborhood.
Contact an agent
Home facts
- Year built:1998
- Listing Id #:NJCD2098386
- Added:20 day(s) ago
- Updated:August 15, 2025 at 07:30 AM
Rooms and interior
- Bedrooms:4
- Total bathrooms:3
- Full bathrooms:2
- Half bathrooms:1
- Living area:2,380 sq. ft.
Heating and cooling
- Cooling:Central A/C
- Heating:Forced Air, Natural Gas
Structure and exterior
- Roof:Shingle
- Year built:1998
- Building area:2,380 sq. ft.
- Lot area:0.22 Acres
Utilities
- Water:Public
- Sewer:Public Sewer
Finances and disclosures
- Price:$540,000
- Price per sq. ft.:$226.89
- Tax amount:$12,516 (2024)
New listings near 8 Autumn Ct
- New
 $539,900Active4 beds 3 baths2,629 sq. ft.
$539,900Active4 beds 3 baths2,629 sq. ft.9 Lawrence Ln, BLACKWOOD, NJ 08012
MLS# NJGL2061320Listed by: EXP REALTY, LLC - New
 $299,000Active3 beds 2 baths1,185 sq. ft.
$299,000Active3 beds 2 baths1,185 sq. ft.29 Catawba Ave, BLACKWOOD, NJ 08012
MLS# NJGL2061264Listed by: BHHS FOX & ROACH-MARGATE - Open Sat, 1 to 3pmNew
 $319,000Active3 beds 3 baths1,676 sq. ft.
$319,000Active3 beds 3 baths1,676 sq. ft.116 N Pennsylvania Ave, BLACKWOOD, NJ 08012
MLS# NJCD2099840Listed by: REAL BROKER, LLC - New
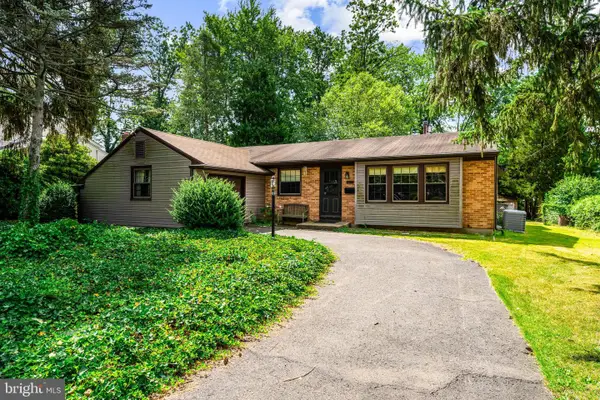 $300,000Active3 beds 2 baths1,496 sq. ft.
$300,000Active3 beds 2 baths1,496 sq. ft.1015 Merrymount Ave S, BLACKWOOD, NJ 08012
MLS# NJGL2061092Listed by: KELLER WILLIAMS REALTY - MOORESTOWN - New
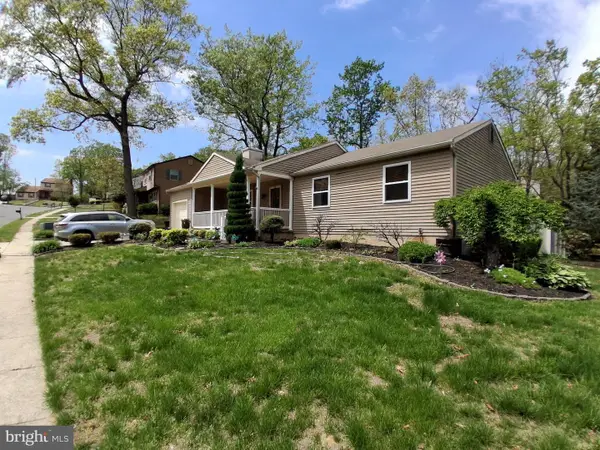 $319,995Active3 beds 2 baths1,291 sq. ft.
$319,995Active3 beds 2 baths1,291 sq. ft.1 Fawn Ct, BLACKWOOD, NJ 08012
MLS# NJCD2099580Listed by: RE/MAX COMMUNITY-WILLIAMSTOWN - New
 $459,900Active5 beds 3 baths2,164 sq. ft.
$459,900Active5 beds 3 baths2,164 sq. ft.1012 Merrymount Ave S, BLACKWOOD, NJ 08012
MLS# NJGL2060172Listed by: KELLER WILLIAMS REALTY - WASHINGTON TOWNSHIP - New
 $315,000Active4 beds 2 baths1,488 sq. ft.
$315,000Active4 beds 2 baths1,488 sq. ft.123 Adrienne Ave, BLACKWOOD, NJ 08012
MLS# NJCD2099582Listed by: RE/MAX COMMUNITY-WILLIAMSTOWN 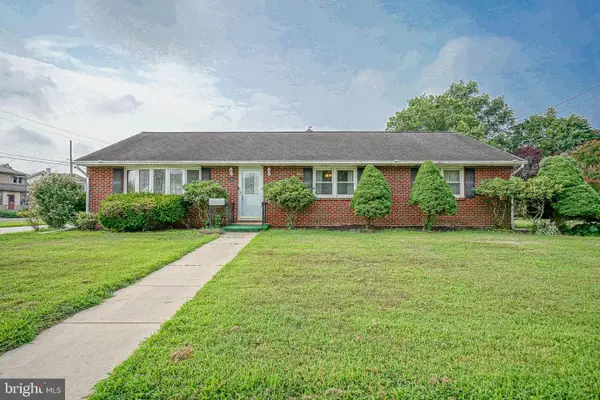 $315,000Pending3 beds 2 baths1,568 sq. ft.
$315,000Pending3 beds 2 baths1,568 sq. ft.120 E Lake Ave, BLACKWOOD, NJ 08012
MLS# NJCD2099526Listed by: HOMESMART FIRST ADVANTAGE REALTY- New
 $385,000Active3 beds 3 baths1,625 sq. ft.
$385,000Active3 beds 3 baths1,625 sq. ft.923 Coach Rd, BLACKWOOD, NJ 08012
MLS# NJGL2061056Listed by: COLDWELL BANKER REALTY - New
 $265,000Active2 beds 1 baths850 sq. ft.
$265,000Active2 beds 1 baths850 sq. ft.232 Bells Lake Rd, BLACKWOOD, NJ 08012
MLS# NJGL2060938Listed by: ROMANO REALTY
