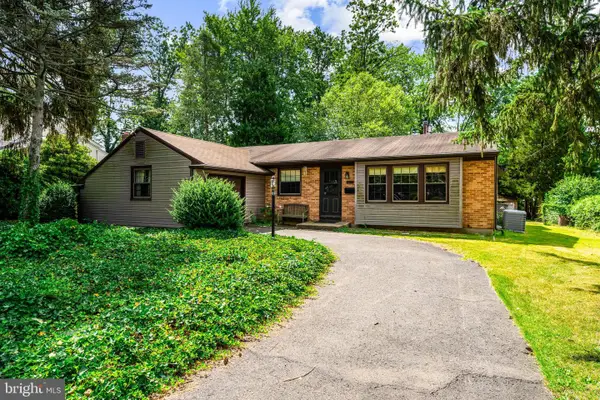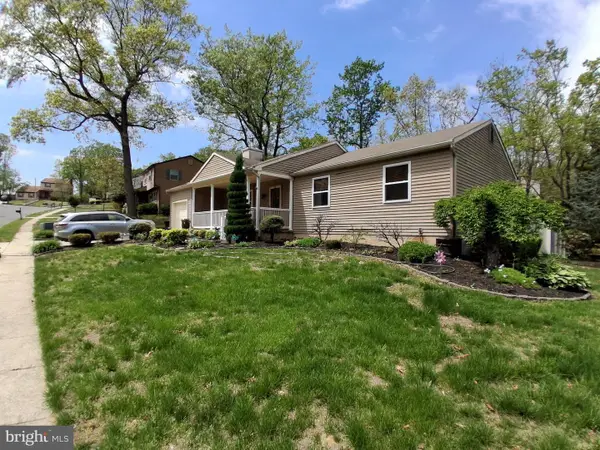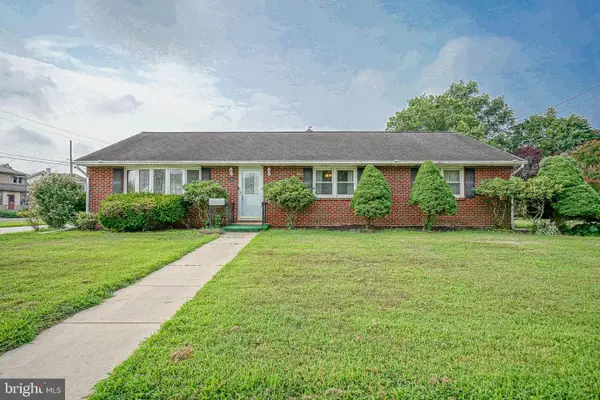81 Argyle Ave, BLACKWOOD, NJ 08012
Local realty services provided by:ERA Byrne Realty



81 Argyle Ave,BLACKWOOD, NJ 08012
$415,000
- 3 Beds
- 3 Baths
- 1,592 sq. ft.
- Single family
- Pending
Listed by:robyn b baselice
Office:weichert realtors-turnersville
MLS#:NJCD2095936
Source:BRIGHTMLS
Price summary
- Price:$415,000
- Price per sq. ft.:$260.68
About this home
Welcome to this stunning single-family home in the sought-after Chestnut Glenn development of Gloucester Township, NJ. Meticulously maintained, this residence boasts three spacious bedrooms, including a luxurious master suite with a beautifully updated en-suite bath. A stylishly renovated center hall bath and convenient powder room on the main floor add to the home’s thoughtful design.
Step inside to find engineer hardwood floors throughout, enhancing the elegance of the formal living and dining rooms. The updated kitchen is a chef’s dream, featuring sleek granite countertops, a modern backsplash, and a cozy eat-in area. Flowing effortlessly from the kitchen, the inviting family room is perfect for gatherings, with sliding glass doors leading to a lush backyard oasis. Enjoy the expansive, fully fenced yard, a picturesque lawn, and a spacious patio—ideal for entertaining or relaxing.
This home is equipped with a Generac Home generator for uninterrupted power and peace of mind. Additionally, the HVAC system is approximately 10 years old, and the roof is about 16–17 years old and in great condition, offering reliability and longevity.
Additional highlights include a one-car garage with ample storage space, a convenient first-floor laundry room, and a backyard shed for extra storage. Perfectly located, this home offers easy access to major attractions, including the airport, shore points, Gloucester Township Outlets, and public transportation.
This exceptional home combines prime location, pristine condition, and incredible value—schedule your showing today!
Contact an agent
Home facts
- Year built:1985
- Listing Id #:NJCD2095936
- Added:57 day(s) ago
- Updated:August 15, 2025 at 07:30 AM
Rooms and interior
- Bedrooms:3
- Total bathrooms:3
- Full bathrooms:2
- Half bathrooms:1
- Living area:1,592 sq. ft.
Heating and cooling
- Cooling:Central A/C
- Heating:90% Forced Air, Central, Natural Gas
Structure and exterior
- Roof:Architectural Shingle
- Year built:1985
- Building area:1,592 sq. ft.
Schools
- High school:HIGHLAND H.S.
- Middle school:CHARLES W. LEWIS M.S.
- Elementary school:BLACKWOOD E.S.
Utilities
- Water:Public
- Sewer:Public Sewer
Finances and disclosures
- Price:$415,000
- Price per sq. ft.:$260.68
- Tax amount:$8,126 (2024)
New listings near 81 Argyle Ave
- New
 $539,900Active4 beds 3 baths2,629 sq. ft.
$539,900Active4 beds 3 baths2,629 sq. ft.9 Lawrence Ln, BLACKWOOD, NJ 08012
MLS# NJGL2061320Listed by: EXP REALTY, LLC - New
 $299,000Active3 beds 2 baths1,185 sq. ft.
$299,000Active3 beds 2 baths1,185 sq. ft.29 Catawba Ave, BLACKWOOD, NJ 08012
MLS# NJGL2061264Listed by: BHHS FOX & ROACH-MARGATE - Open Sat, 1 to 3pmNew
 $319,000Active3 beds 3 baths1,676 sq. ft.
$319,000Active3 beds 3 baths1,676 sq. ft.116 N Pennsylvania Ave, BLACKWOOD, NJ 08012
MLS# NJCD2099840Listed by: REAL BROKER, LLC - New
 $300,000Active3 beds 2 baths1,496 sq. ft.
$300,000Active3 beds 2 baths1,496 sq. ft.1015 Merrymount Ave S, BLACKWOOD, NJ 08012
MLS# NJGL2061092Listed by: KELLER WILLIAMS REALTY - MOORESTOWN - New
 $319,995Active3 beds 2 baths1,291 sq. ft.
$319,995Active3 beds 2 baths1,291 sq. ft.1 Fawn Ct, BLACKWOOD, NJ 08012
MLS# NJCD2099580Listed by: RE/MAX COMMUNITY-WILLIAMSTOWN - New
 $459,900Active5 beds 3 baths2,164 sq. ft.
$459,900Active5 beds 3 baths2,164 sq. ft.1012 Merrymount Ave S, BLACKWOOD, NJ 08012
MLS# NJGL2060172Listed by: KELLER WILLIAMS REALTY - WASHINGTON TOWNSHIP - New
 $315,000Active4 beds 2 baths1,488 sq. ft.
$315,000Active4 beds 2 baths1,488 sq. ft.123 Adrienne Ave, BLACKWOOD, NJ 08012
MLS# NJCD2099582Listed by: RE/MAX COMMUNITY-WILLIAMSTOWN  $315,000Pending3 beds 2 baths1,568 sq. ft.
$315,000Pending3 beds 2 baths1,568 sq. ft.120 E Lake Ave, BLACKWOOD, NJ 08012
MLS# NJCD2099526Listed by: HOMESMART FIRST ADVANTAGE REALTY- New
 $385,000Active3 beds 3 baths1,625 sq. ft.
$385,000Active3 beds 3 baths1,625 sq. ft.923 Coach Rd, BLACKWOOD, NJ 08012
MLS# NJGL2061056Listed by: COLDWELL BANKER REALTY - New
 $265,000Active2 beds 1 baths850 sq. ft.
$265,000Active2 beds 1 baths850 sq. ft.232 Bells Lake Rd, BLACKWOOD, NJ 08012
MLS# NJGL2060938Listed by: ROMANO REALTY
