83 La Costa Dr, BLACKWOOD, NJ 08012
Local realty services provided by:ERA Reed Realty, Inc.
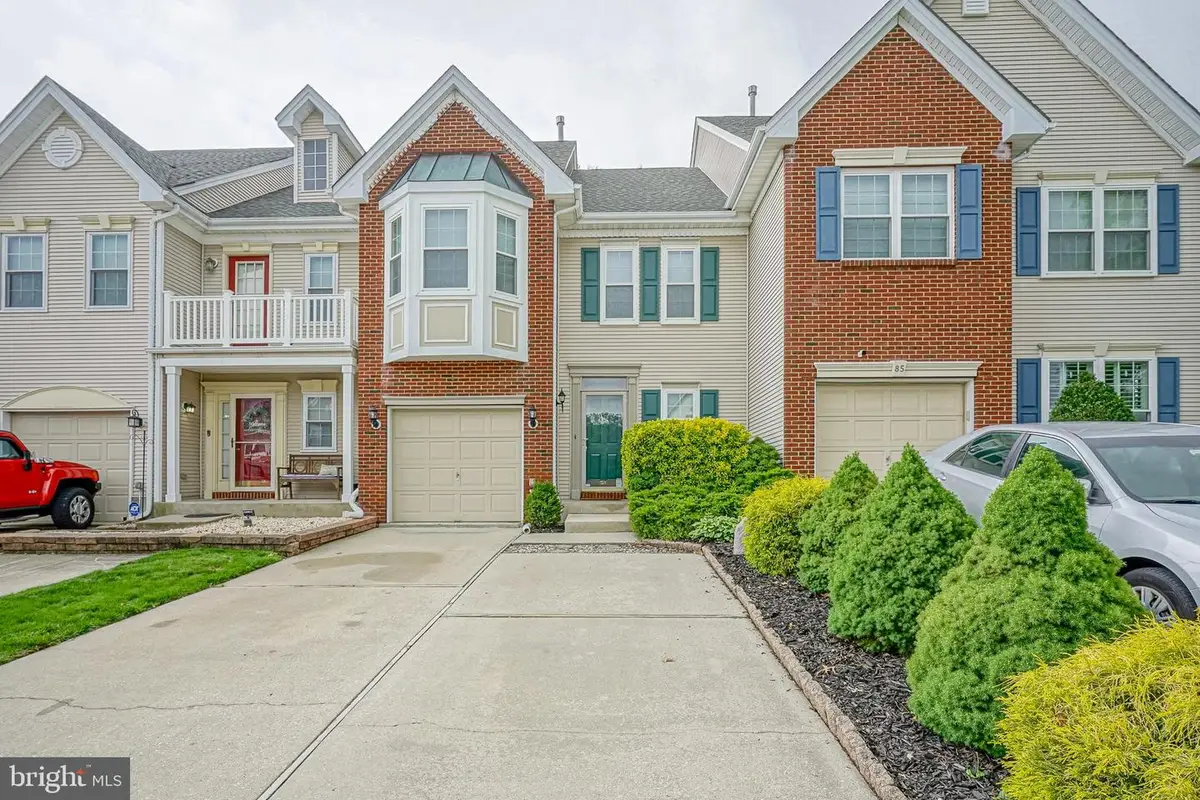
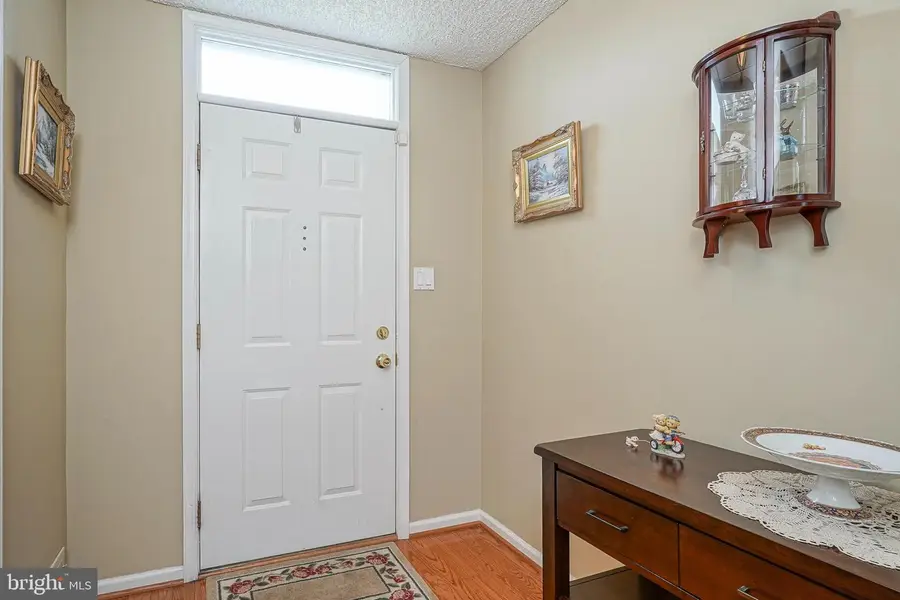
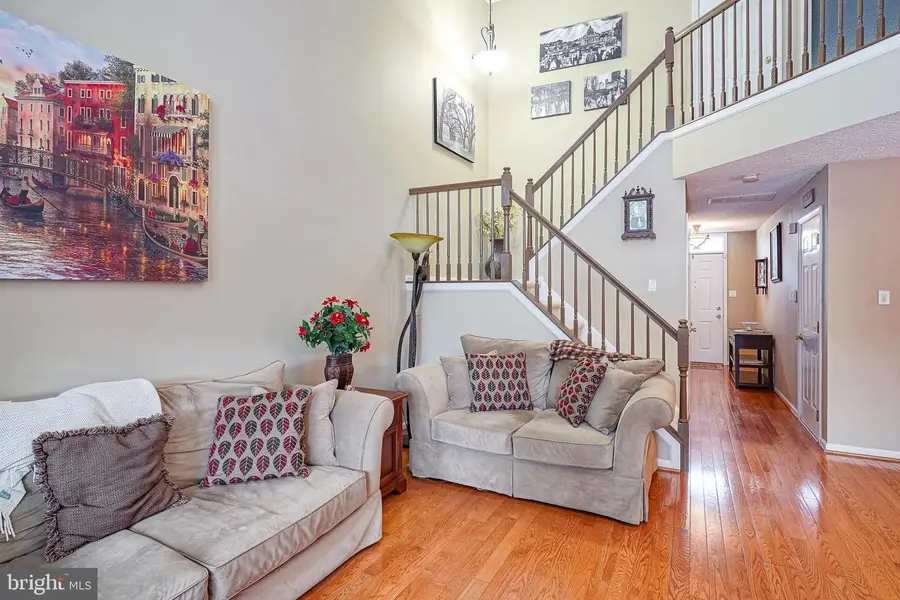
83 La Costa Dr,BLACKWOOD, NJ 08012
$345,000
- 2 Beds
- 3 Baths
- 1,534 sq. ft.
- Townhouse
- Pending
Listed by:terry l wister
Office:keller williams realty - washington township
MLS#:NJCD2090602
Source:BRIGHTMLS
Price summary
- Price:$345,000
- Price per sq. ft.:$224.9
- Monthly HOA dues:$75
About this home
Welcome to the desirable Valleybrook Community at 83 La Costa Dr. This 2 bedroom 2.5 bath with Full walkout basement is definitely one you will want to put on your list. Enter into your foyer to your large Living Room which includes cathedral ceilings, circular windows bringing in plenty of natural sunlight and ceiling fan. Dining room includes decorative lighting. Kitchen includes granite counters, newer LVP flooring and sliding glass doors to your deck. Perfect to sit out there and enjoy your first cup of coffee. Back into the home to your second floor with 2 bedrooms, 2 full baths and laundry room for your convenience. Primary bedroom includes cathedral ceilings, walk-in closet and its own primary bath w/newer vanity, mirrors and lights. Hallway bath also includes newer vanity, mirrors and lights. Need more space there is a full finished basement with additional storage space. Basement includes newer upgraded carpet, recessed lighting and newer sliding glass door to your concrete patio. This community has many amenities for a homeowner. Relax after a long day and enjoy dining at Riley's Pub. Swimming pool along with tennis courts and golf for additional fee. Make your appointment today!!
Contact an agent
Home facts
- Year built:1991
- Listing Id #:NJCD2090602
- Added:75 day(s) ago
- Updated:August 13, 2025 at 07:30 AM
Rooms and interior
- Bedrooms:2
- Total bathrooms:3
- Full bathrooms:2
- Half bathrooms:1
- Living area:1,534 sq. ft.
Heating and cooling
- Cooling:Central A/C
- Heating:Forced Air, Natural Gas
Structure and exterior
- Roof:Pitched, Shingle
- Year built:1991
- Building area:1,534 sq. ft.
Schools
- High school:HIGHLAND H.S.
Utilities
- Water:Public
- Sewer:Public Sewer
Finances and disclosures
- Price:$345,000
- Price per sq. ft.:$224.9
- Tax amount:$8,337 (2024)
New listings near 83 La Costa Dr
- Coming Soon
 $539,900Coming Soon4 beds 3 baths
$539,900Coming Soon4 beds 3 baths9 Lawrence Ln, BLACKWOOD, NJ 08012
MLS# NJGL2061320Listed by: EXP REALTY, LLC - New
 $299,000Active3 beds 2 baths1,185 sq. ft.
$299,000Active3 beds 2 baths1,185 sq. ft.29 Catawba Ave, BLACKWOOD, NJ 08012
MLS# NJGL2061264Listed by: BHHS FOX & ROACH-MARGATE - Open Sat, 1 to 3pmNew
 $319,000Active3 beds 3 baths1,676 sq. ft.
$319,000Active3 beds 3 baths1,676 sq. ft.116 N Pennsylvania Ave, BLACKWOOD, NJ 08012
MLS# NJCD2099840Listed by: REAL BROKER, LLC - New
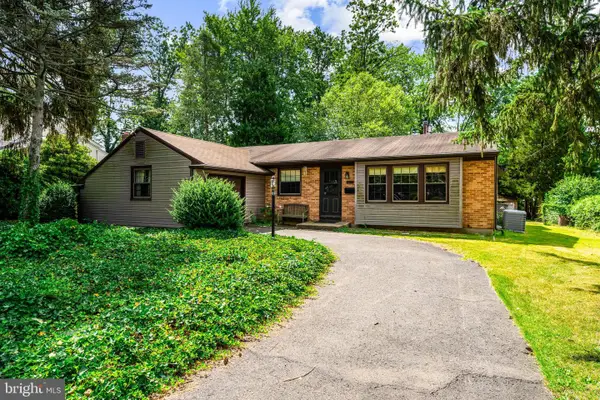 $300,000Active3 beds 2 baths1,496 sq. ft.
$300,000Active3 beds 2 baths1,496 sq. ft.1015 Merrymount Ave S, BLACKWOOD, NJ 08012
MLS# NJGL2061092Listed by: KELLER WILLIAMS REALTY - MOORESTOWN - New
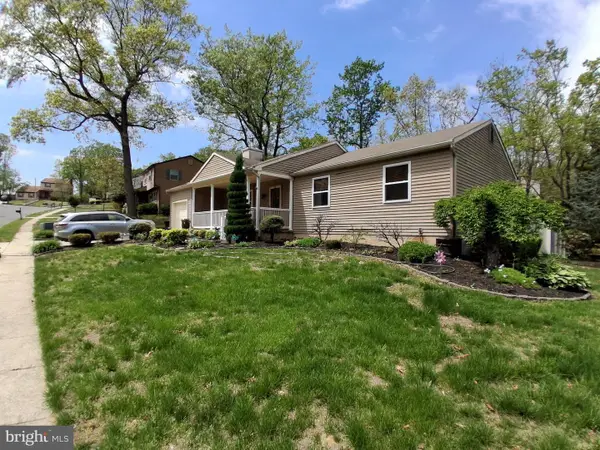 $319,995Active3 beds 2 baths1,291 sq. ft.
$319,995Active3 beds 2 baths1,291 sq. ft.1 Fawn Ct, BLACKWOOD, NJ 08012
MLS# NJCD2099580Listed by: RE/MAX COMMUNITY-WILLIAMSTOWN - Open Thu, 5 to 7pmNew
 $459,900Active5 beds 3 baths2,164 sq. ft.
$459,900Active5 beds 3 baths2,164 sq. ft.1012 Merrymount Ave S, BLACKWOOD, NJ 08012
MLS# NJGL2060172Listed by: KELLER WILLIAMS REALTY - WASHINGTON TOWNSHIP - New
 $315,000Active4 beds 2 baths1,488 sq. ft.
$315,000Active4 beds 2 baths1,488 sq. ft.123 Adrienne Ave, BLACKWOOD, NJ 08012
MLS# NJCD2099582Listed by: RE/MAX COMMUNITY-WILLIAMSTOWN 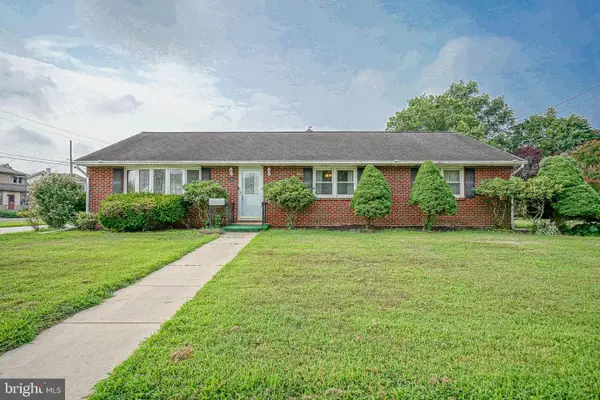 $315,000Pending3 beds 2 baths1,568 sq. ft.
$315,000Pending3 beds 2 baths1,568 sq. ft.120 E Lake Ave, BLACKWOOD, NJ 08012
MLS# NJCD2099526Listed by: HOMESMART FIRST ADVANTAGE REALTY- New
 $385,000Active3 beds 3 baths1,625 sq. ft.
$385,000Active3 beds 3 baths1,625 sq. ft.923 Coach Rd, BLACKWOOD, NJ 08012
MLS# NJGL2061056Listed by: COLDWELL BANKER REALTY - New
 $265,000Active2 beds 1 baths850 sq. ft.
$265,000Active2 beds 1 baths850 sq. ft.232 Bells Lake Rd, BLACKWOOD, NJ 08012
MLS# NJGL2060938Listed by: ROMANO REALTY
