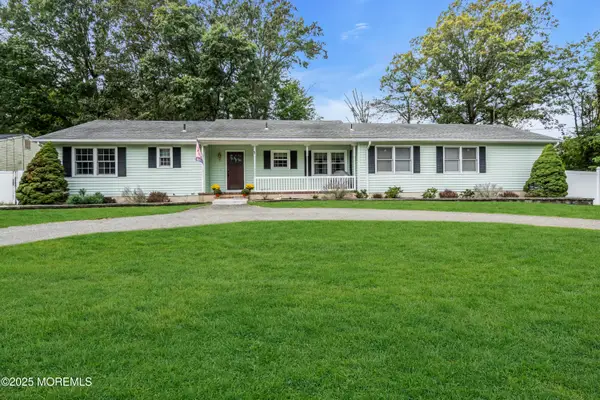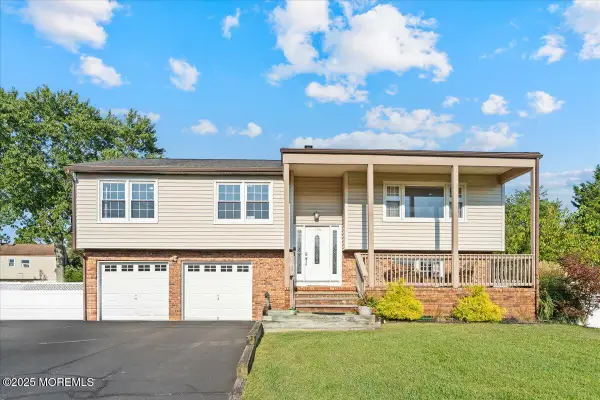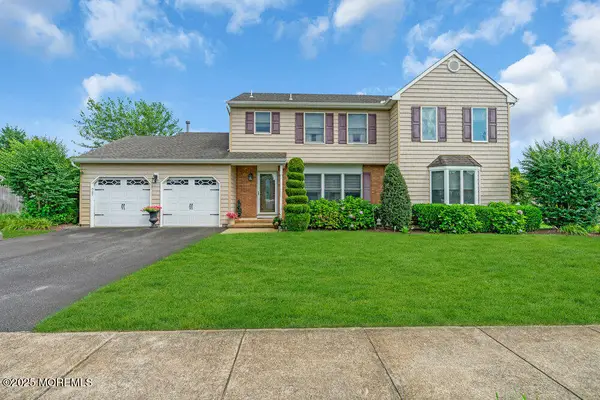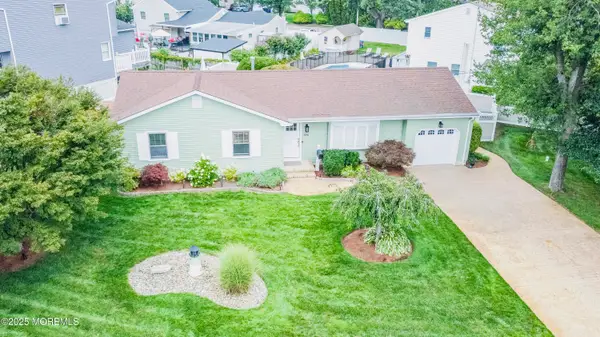54 Cedar Island Drive, Brick, NJ 08723
Local realty services provided by:ERA Suburb Realty Agency
54 Cedar Island Drive,Brick, NJ 08723
$2,099,000
- 4 Beds
- 3 Baths
- 4,009 sq. ft.
- Single family
- Active
Listed by:rosemary connell
Office:keller williams realty ocean living
MLS#:22517102
Source:NJ_MOMLS
Price summary
- Price:$2,099,000
- Price per sq. ft.:$523.57
About this home
Motivated seller, offering quick close. This exquisite, one-of-a-kind custom-built waterfront home, with vinyl bulkhead, 130 feet boat dock & additional 56 feet of dock for water toys. The home is nestled in a serene & private area with breathtaking panoramic water views. Extraordinary 3-level residence offers an unparalleled living experience, combining luxury, comfort & entertainment all in one.
With over 4,000 sq ft of beautifully designed living space, the home features 4 spacious bedrooms, 3 bathrooms, & an array of elegant living areas across three levels. Most rooms are designed to take full advantage of the stunning water views, making the indoors feel as grand as the outdoors. Large windows & open-concept layouts ensure you're always connected to the surrounding beauty inside & outside. Multiple outdoor sitting areas make this home an entertainer's paradise. Relax on the expansive decks, patios, and terraces, or retreat to the screened gazebo for a peaceful moment with nature. Take a dip in the luxurious built-in pool or gather around the custom firepit for cozy nights under the stars. The pool area is designed with entertainment in mind, complete with beautiful landscaping, tiki bar and ample space for lounging. The interior features 4 stunning fireplaces, adding warmth & ambiance to the living, kitchen & entertainment spaces. The home also boasts a circular driveway alongside a garage with custom flooring & heavy- duty cabinetry for storage for all your toys, equipment, and vehicles. A lovely entry offers privacy & security with a gated entryway to your personal oasis with gourmet kitchen, high-end appliances & custom cabinetry, expansive master suite with private balconies & luxurious ensuite, smart home technology & fully landscaped property with manicured property.
Contact an agent
Home facts
- Year built:1989
- Listing ID #:22517102
- Added:110 day(s) ago
- Updated:September 28, 2025 at 10:08 AM
Rooms and interior
- Bedrooms:4
- Total bathrooms:3
- Full bathrooms:3
- Living area:4,009 sq. ft.
Heating and cooling
- Cooling:2 Zoned AC, 3+ Zoned AC, Central Air
- Heating:3+ Zoned Heat, Forced Air, Natural Gas, Solar
Structure and exterior
- Roof:Shingle
- Year built:1989
- Building area:4,009 sq. ft.
- Lot area:0.24 Acres
Schools
- Elementary school:Osbornville
Utilities
- Water:Public
- Sewer:Public Sewer
Finances and disclosures
- Price:$2,099,000
- Price per sq. ft.:$523.57
- Tax amount:$21,160 (2024)
New listings near 54 Cedar Island Drive
- New
 $650,000Active4 beds 3 baths1,536 sq. ft.
$650,000Active4 beds 3 baths1,536 sq. ft.1 Princeton Pines Place, Brick, NJ 08724
MLS# 22529338Listed by: WEICHERT REALTORS-BRICK - Open Sun, 11am to 1pmNew
 $1,399,000Active4 beds 3 baths3,182 sq. ft.
$1,399,000Active4 beds 3 baths3,182 sq. ft.45 Granada Drive, Brick, NJ 08723
MLS# 22529318Listed by: DIANE TURTON, REALTORS-BRICK - New
 $949,900Active6 beds 4 baths3,448 sq. ft.
$949,900Active6 beds 4 baths3,448 sq. ft.823 Herbertsville Road, Brick, NJ 08724
MLS# 22529206Listed by: GOLDSTONE REALTY - Open Sun, 12 to 3pmNew
 $545,000Active3 beds 2 baths1,244 sq. ft.
$545,000Active3 beds 2 baths1,244 sq. ft.1759 Burrsville Road, Brick, NJ 08724
MLS# 22529213Listed by: PECORA REALTORS - Open Sun, 12 to 3pmNew
 $674,999Active4 beds 3 baths1,836 sq. ft.
$674,999Active4 beds 3 baths1,836 sq. ft.165 Port Road, Brick, NJ 08723
MLS# 22529208Listed by: NEST SEEKERS NEW JERSEY LLC - Open Sun, 12 to 2pmNew
 $850,000Active4 beds 3 baths
$850,000Active4 beds 3 baths2 Maypink Lane, Howell, NJ 07731
MLS# 22529173Listed by: RE/MAX REVOLUTION - New
 $549,999Active3 beds 1 baths1,600 sq. ft.
$549,999Active3 beds 1 baths1,600 sq. ft.680 Carroll Fox Road, Brick, NJ 08724
MLS# 22529144Listed by: CHRISTIE'S INTERNATIONAL REAL ESTATE GROUP - Open Sun, 11am to 1pmNew
 $535,000Active4 beds 2 baths1,806 sq. ft.
$535,000Active4 beds 2 baths1,806 sq. ft.105 Port Road, Brick, NJ 08723
MLS# 22529111Listed by: CROSSROADS REALTY INC-TOMS RIVER - New
 $2,300,000Active5 beds 3 baths2,457 sq. ft.
$2,300,000Active5 beds 3 baths2,457 sq. ft.308 Cove Drive, Mantoloking, NJ 08738
MLS# 22529011Listed by: KELLER WILLIAMS ELITE - New
 $799,000Active3 beds 3 baths1,902 sq. ft.
$799,000Active3 beds 3 baths1,902 sq. ft.24 Laurelhurst Drive, Brick, NJ 08724
MLS# 22529093Listed by: SONYA GRILL REAL ESTATE
