410 Society Hill Blvd, Cherry Hill, NJ 08003
Local realty services provided by:ERA Reed Realty, Inc.
410 Society Hill Blvd,Cherry Hill, NJ 08003
$429,777
- 3 Beds
- 4 Baths
- 1,693 sq. ft.
- Single family
- Active
Upcoming open houses
- Sat, Oct 0412:00 pm - 02:00 pm
Listed by:colleen dorrego
Office:keller williams realty - washington township
MLS#:NJCD2103202
Source:BRIGHTMLS
Price summary
- Price:$429,777
- Price per sq. ft.:$253.86
- Monthly HOA dues:$367
About this home
Discover this Rare Beauty Today located in Society Hill. Enjoy living in this expansive updated to perfection three-story townhome with a detached two-car garage. Nestled in one of Cherry Hill East’s most sought-after neighborhoods, this home combines generous living space with low-maintenance convenience and desirable community amenities. This spacious floor plan is an entertainers Dream come true. The main floor features a spacious eat-in kitchen appointed with white cabinets, gorgeous counters, stainless steel appliances, views of the overlooking backyard, and a basement peek a boo. For Guests & Convenience a main-level powder room. Enjoy the Sunlight open-concept dining and living area, which flows comfortably for those family gatherings. Step out to a lovely, stoned courtyard — an ideal spot for morning coffee or outdoor entertaining. Upstairs, the primary suite is private retreat with a walk-in shower, upgraded vanity and an oversized walk-in closet also a sitting area which provides space for a home office, exercise area or reading nook. A full hallway bath with tub serves the upper level. 2 additional bedrooms with new carpeting & great closet space. The finished lower level expands your living footprint with a warm family room centered on a wood-burning fireplace, a convenient half bath, generous storage, and laundry facilities. Need guest quarters? This is the perfect fit. A detached two-car garage, and access to Society Hill’s playgrounds, courts, park, and in-ground pools, this townhome offers a comfortable, flexible lifestyle just minutes from everything Cherry Hill has to offer.
Contact an agent
Home facts
- Year built:1980
- Listing ID #:NJCD2103202
- Added:1 day(s) ago
- Updated:October 04, 2025 at 05:34 AM
Rooms and interior
- Bedrooms:3
- Total bathrooms:4
- Full bathrooms:2
- Half bathrooms:2
- Living area:1,693 sq. ft.
Heating and cooling
- Cooling:Central A/C
- Heating:Central, Forced Air, Natural Gas
Structure and exterior
- Roof:Shingle
- Year built:1980
- Building area:1,693 sq. ft.
Schools
- High school:C. H. WEST
Utilities
- Water:Public
- Sewer:Public Sewer
Finances and disclosures
- Price:$429,777
- Price per sq. ft.:$253.86
- Tax amount:$8,017 (2024)
New listings near 410 Society Hill Blvd
- New
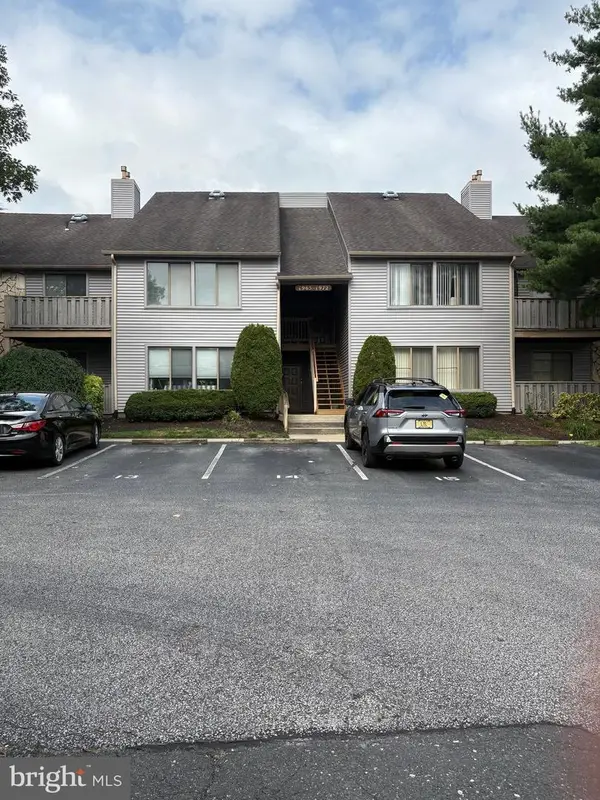 $259,900Active2 beds 2 baths1,148 sq. ft.
$259,900Active2 beds 2 baths1,148 sq. ft.1968 The Woods Ii, CHERRY HILL, NJ 08003
MLS# NJCD2103342Listed by: EXP REALTY, LLC - Coming Soon
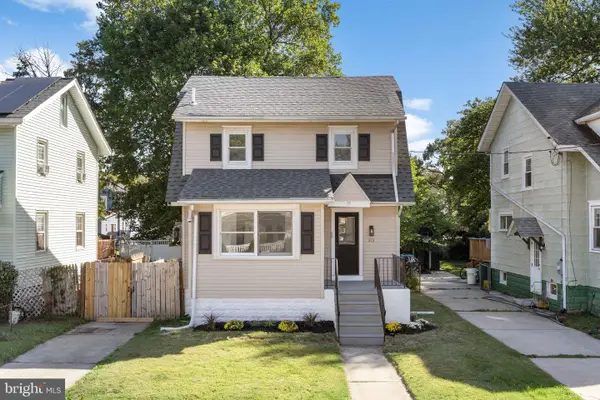 $389,900Coming Soon3 beds 2 baths
$389,900Coming Soon3 beds 2 baths213 Wilbur Ave, CHERRY HILL, NJ 08002
MLS# NJCD2103388Listed by: RE/MAX OF CHERRY HILL - New
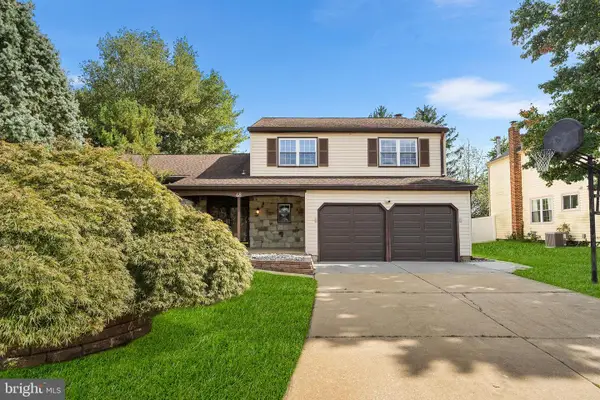 $575,000Active4 beds 3 baths2,428 sq. ft.
$575,000Active4 beds 3 baths2,428 sq. ft.48 Lakeview Dr, CHERRY HILL, NJ 08003
MLS# NJCD2103112Listed by: REDFIN - Coming SoonOpen Sat, 1 to 3pm
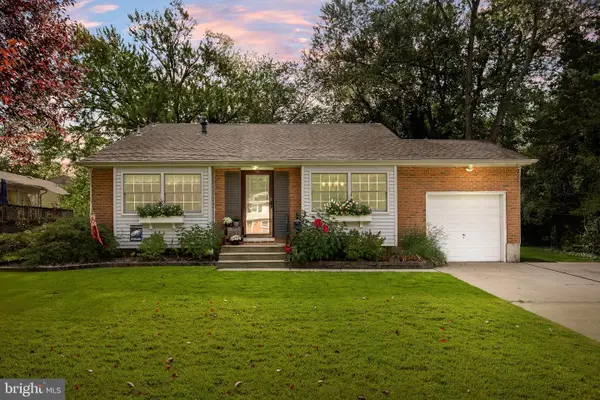 $425,000Coming Soon3 beds 2 baths
$425,000Coming Soon3 beds 2 baths9 Parkwood Rd, CHERRY HILL, NJ 08034
MLS# NJCD2103084Listed by: KELLER WILLIAMS REALTY - Coming Soon
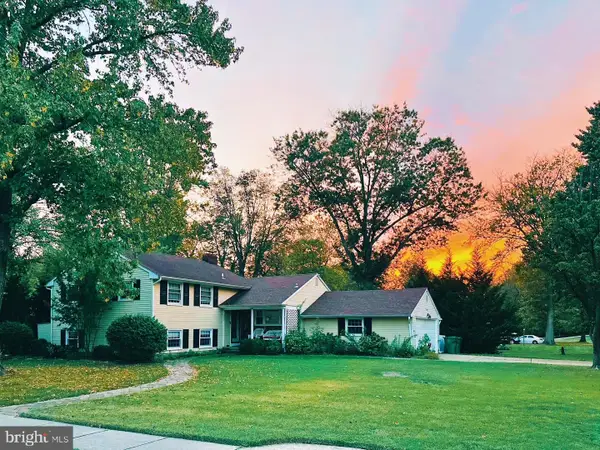 $569,000Coming Soon4 beds 3 baths
$569,000Coming Soon4 beds 3 baths222 Dickens Ct, CHERRY HILL, NJ 08034
MLS# NJCD2103140Listed by: KELLER WILLIAMS REALTY - New
 $230,000Active2 beds 1 baths996 sq. ft.
$230,000Active2 beds 1 baths996 sq. ft.501 Hickory Cir, CHERRY HILL, NJ 08003
MLS# NJCD2102680Listed by: 24-7 REAL ESTATE, LLC - New
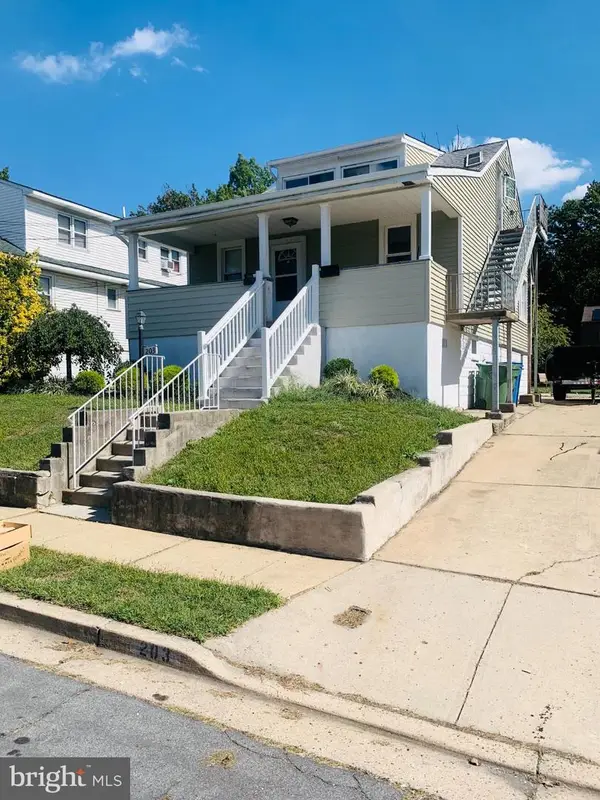 $360,000Active3 beds -- baths1,424 sq. ft.
$360,000Active3 beds -- baths1,424 sq. ft.203 Linderman Ave, CHERRY HILL, NJ 08002
MLS# NJCD2103264Listed by: BETTER HOMES AND GARDENS REAL ESTATE MATURO - Coming Soon
 $639,900Coming Soon4 beds 3 baths
$639,900Coming Soon4 beds 3 baths100 E Eagle Ln, CHERRY HILL, NJ 08003
MLS# NJCD2103282Listed by: KELLER WILLIAMS REALTY - ATLANTIC SHORE - Open Sat, 1 to 3pmNew
 $595,000Active3 beds 3 baths2,200 sq. ft.
$595,000Active3 beds 3 baths2,200 sq. ft.1918 Pippin Cir, CHERRY HILL, NJ 08003
MLS# NJCD2102770Listed by: PROMINENT PROPERTIES SOTHEBY'S INTL REALTY
