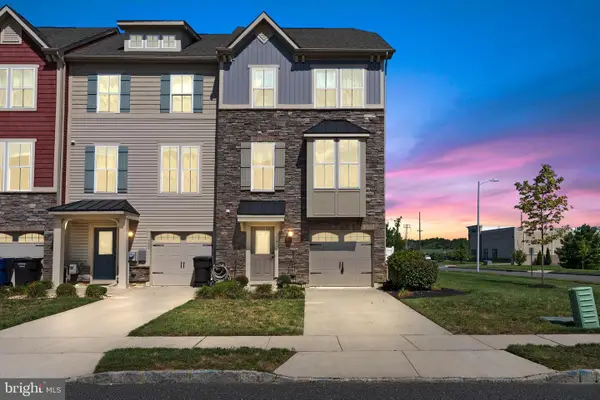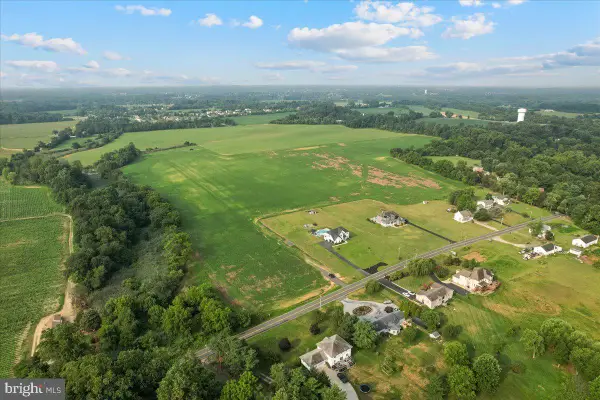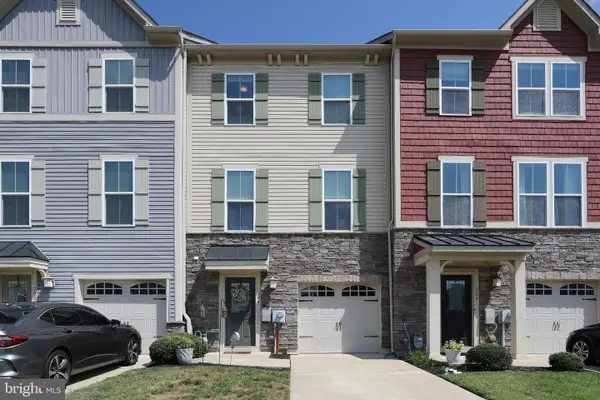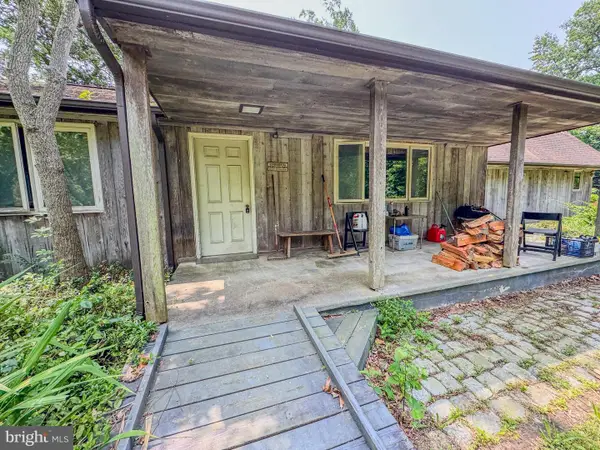18 Curriden Ave, CLARKSBORO, NJ 08020
Local realty services provided by:ERA OakCrest Realty, Inc.
18 Curriden Ave,CLARKSBORO, NJ 08020
$489,900
- 4 Beds
- 4 Baths
- 2,216 sq. ft.
- Single family
- Pending
Listed by:patricia settar
Office:bhhs fox & roach-mullica hill south
MLS#:NJGL2062422
Source:BRIGHTMLS
Price summary
- Price:$489,900
- Price per sq. ft.:$221.07
About this home
HIGHEST AND BEST DUE BY 6PM 9/15!!
Welcome to Belfry Manor Estates, where this inviting 4-bedroom, 2.5-bath home offers both comfort and functionality in a sought-after neighborhood. With classic curb appeal and a welcoming entry with hardwood flooring, it opens into formal living and dining rooms that connect seamlessly, creating an ideal setting for entertaining.
The spacious family room sits just off the kitchen, offering an easy flow for everyday living. The kitchen includes stainless steel appliances and the refrigerator is included! There is a bright breakfast nook, and a pantry. A first-floor laundry room INCLUDES washer, dryer, cabinets, and a utility sink for your convenience.
Upstairs, the primary suite features two closets and a private en-suite bath and ceiling fan! The second bedroom is exceptionally generous with two closets of its own, while two additional bedrooms and a hall bath complete the level.
Outdoor living is just as enjoyable, with a fully fenced backyard that backs to open space for privacy. A large vinyl deck and playset provide plenty of room to relax, play, or garden. Additional highlights include a partial basement and a crawl for storage or future finishing, a two-car garage and sprinkler system. Serviced by Kingsway High School, East Greenwich offers quick access to route 295 and plenty of farm markets.
This lovely home in Belfry Manor Estates is a wonderful opportunity for anyone looking for space, privacy, and a welcoming community.
Contact an agent
Home facts
- Year built:1989
- Listing ID #:NJGL2062422
- Added:6 day(s) ago
- Updated:September 17, 2025 at 05:39 PM
Rooms and interior
- Bedrooms:4
- Total bathrooms:4
- Full bathrooms:2
- Half bathrooms:2
- Living area:2,216 sq. ft.
Heating and cooling
- Cooling:Central A/C
- Heating:Forced Air, Natural Gas
Structure and exterior
- Roof:Shingle
- Year built:1989
- Building area:2,216 sq. ft.
- Lot area:0.36 Acres
Utilities
- Water:Public
- Sewer:Public Sewer
Finances and disclosures
- Price:$489,900
- Price per sq. ft.:$221.07
- Tax amount:$8,325 (2025)
New listings near 18 Curriden Ave
- Open Sat, 1 to 2pmNew
 $399,900Active3 beds 3 baths2,334 sq. ft.
$399,900Active3 beds 3 baths2,334 sq. ft.334 Iannelli Rd, CLARKSBORO, NJ 08020
MLS# NJGL2062420Listed by: EXP REALTY, LLC - New
 $425,000Active3 beds 2 baths1,881 sq. ft.
$425,000Active3 beds 2 baths1,881 sq. ft.9 Weatherby Ave, CLARKSBORO, NJ 08020
MLS# NJGL2062314Listed by: REAL BROKER, LLC  $495,000Pending3 beds 2 baths1,564 sq. ft.
$495,000Pending3 beds 2 baths1,564 sq. ft.225 John Pool Ln, CLARKSBORO, NJ 08020
MLS# NJGL2061906Listed by: RE/MAX AFFILIATES $315,000Pending3 beds 1 baths1,264 sq. ft.
$315,000Pending3 beds 1 baths1,264 sq. ft.287 Academy St, CLARKSBORO, NJ 08020
MLS# NJGL2061830Listed by: BHHS FOX & ROACH-MULLICA HILL NORTH $635,000Active61.52 Acres
$635,000Active61.52 Acres0 Jessup Mill Rd, CLARKSBORO, NJ 08020
MLS# NJGL2061158Listed by: BHHS FOX & ROACH-MULLICA HILL SOUTH $635,000Active-- beds -- baths
$635,000Active-- beds -- baths0 Jessup Mill Rd, CLARKSBORO, NJ 08020
MLS# NJGL2060958Listed by: BHHS FOX & ROACH-MULLICA HILL SOUTH $369,000Active3 beds 3 baths1,960 sq. ft.
$369,000Active3 beds 3 baths1,960 sq. ft.304 Iannelli Rd, CLARKSBORO, NJ 08020
MLS# NJGL2060578Listed by: LAMB REALTY $460,000Pending3 beds 2 baths2,107 sq. ft.
$460,000Pending3 beds 2 baths2,107 sq. ft.243 Jessup Mill Rd, CLARKSBORO, NJ 08020
MLS# NJGL2058678Listed by: EXP REALTY, LLC $370,000Pending3 beds 3 baths1,960 sq. ft.
$370,000Pending3 beds 3 baths1,960 sq. ft.264 Iannelli Rd, CLARKSBORO, NJ 08020
MLS# NJGL2055828Listed by: RIVERA REALTY, LLC
