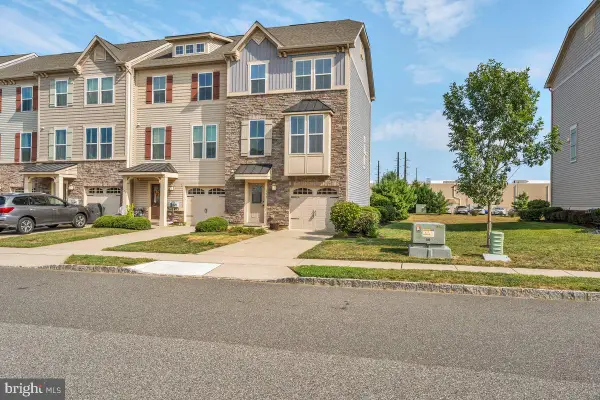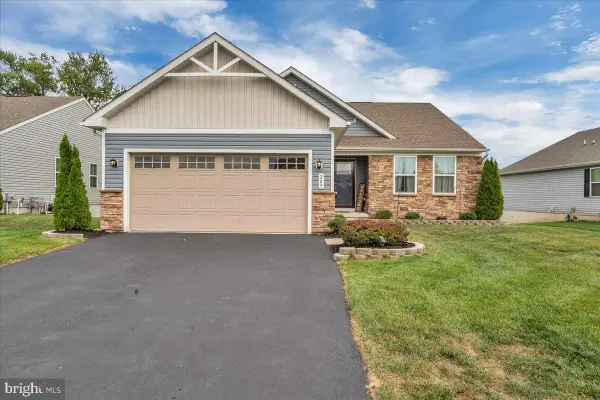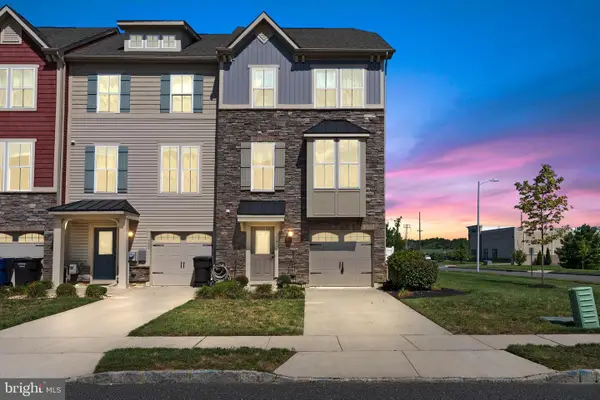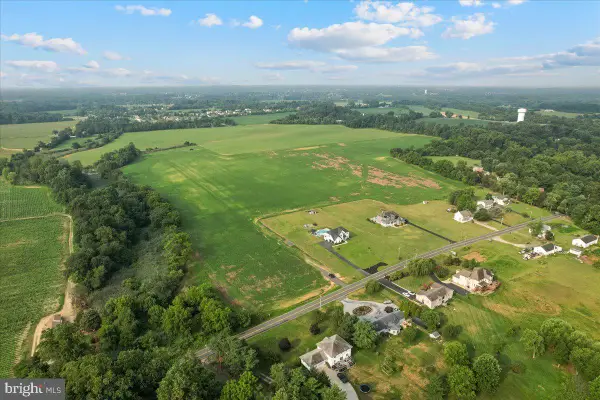304 Iannelli Rd, Clarksboro, NJ 08020
Local realty services provided by:ERA Byrne Realty
304 Iannelli Rd,Clarksboro, NJ 08020
$360,000
- 3 Beds
- 3 Baths
- 1,960 sq. ft.
- Townhouse
- Active
Listed by:kara sachs
Office:lamb realty
MLS#:NJGL2060578
Source:BRIGHTMLS
Price summary
- Price:$360,000
- Price per sq. ft.:$183.67
- Monthly HOA dues:$145
About this home
Welcome to the Village of Whiskey Mill in the heart of Clarksboro, New Jersey! This three-story townhome is the perfect blend of comfort and convenience. Imagine enjoying everything this vibrant community has to offer, right from your doorstep.
As you walk in, you’re greeted by vinyl luxury plank flooring that leads to a carpeted family room — the kind of space that when the weather cools down, you’ll love curling up next to the gas log fireplace. When the weather is warm, a door leads to the outside patio. Either way, it’s the perfect spot to unwind after a long day.
The kitchen is the real wow factor with plenty of upgraded cabinets and a large, beautiful island (fit for a chef and entertaining) all garnished with luxurious quartz countertops. A notable feature is the deck attached to the open-concept dining area. It offers a picturesque view that could turn your morning coffee into just what you need to start a good day.
Upstairs, you'll find 3 spacious bedrooms and 2.5 baths. The main suite doesn’t just offer space — it comes complete with a walk-in closet and full bath with a shower. And having the laundry room on the same level is a game changer.
Pluses include: an attached garage with interior access and energy-efficient utilities.
Beyond the comforts of the home, the location is also a big win. The neighborhood is walking distance from the nearby shopping district that has a variety of dining and entertainment choices. In addition, it’s got easy access to major highways, making commutes a breeze. Schedule your private tour today!
Contact an agent
Home facts
- Year built:2016
- Listing ID #:NJGL2060578
- Added:61 day(s) ago
- Updated:September 28, 2025 at 01:56 PM
Rooms and interior
- Bedrooms:3
- Total bathrooms:3
- Full bathrooms:2
- Half bathrooms:1
- Living area:1,960 sq. ft.
Heating and cooling
- Cooling:Central A/C
- Heating:Forced Air, Natural Gas
Structure and exterior
- Roof:Shingle
- Year built:2016
- Building area:1,960 sq. ft.
Utilities
- Water:Public
- Sewer:Private Sewer
Finances and disclosures
- Price:$360,000
- Price per sq. ft.:$183.67
- Tax amount:$7,464 (2025)
New listings near 304 Iannelli Rd
- New
 $389,000Active3 beds 3 baths1,974 sq. ft.
$389,000Active3 beds 3 baths1,974 sq. ft.322 Iannelli Rd, CLARKSBORO, NJ 08020
MLS# NJGL2064516Listed by: KELLER WILLIAMS REALTY - WASHINGTON TOWNSHIP - New
 $495,000Active3 beds 3 baths1,564 sq. ft.
$495,000Active3 beds 3 baths1,564 sq. ft.209 Charles Corliss Blvd, CLARKSBORO, NJ 08020
MLS# NJGL2062534Listed by: PRESTIGE REALTY GROUP LLC  $489,900Pending4 beds 4 baths2,216 sq. ft.
$489,900Pending4 beds 4 baths2,216 sq. ft.18 Curriden Ave, CLARKSBORO, NJ 08020
MLS# NJGL2062422Listed by: BHHS FOX & ROACH-MULLICA HILL SOUTH $399,900Active3 beds 3 baths2,334 sq. ft.
$399,900Active3 beds 3 baths2,334 sq. ft.334 Iannelli Rd, CLARKSBORO, NJ 08020
MLS# NJGL2062420Listed by: EXP REALTY, LLC $425,000Pending3 beds 2 baths1,881 sq. ft.
$425,000Pending3 beds 2 baths1,881 sq. ft.9 Weatherby Ave, CLARKSBORO, NJ 08020
MLS# NJGL2062314Listed by: REAL BROKER, LLC $495,000Pending3 beds 2 baths1,564 sq. ft.
$495,000Pending3 beds 2 baths1,564 sq. ft.225 John Pool Ln, CLARKSBORO, NJ 08020
MLS# NJGL2061906Listed by: RE/MAX AFFILIATES $315,000Pending3 beds 1 baths1,264 sq. ft.
$315,000Pending3 beds 1 baths1,264 sq. ft.287 Academy St, CLARKSBORO, NJ 08020
MLS# NJGL2061830Listed by: BHHS FOX & ROACH-MULLICA HILL NORTH $635,000Active61.52 Acres
$635,000Active61.52 Acres0 Jessup Mill Rd, CLARKSBORO, NJ 08020
MLS# NJGL2061158Listed by: BHHS FOX & ROACH-MULLICA HILL SOUTH $635,000Active-- beds -- baths
$635,000Active-- beds -- baths0 Jessup Mill Rd, CLARKSBORO, NJ 08020
MLS# NJGL2060958Listed by: BHHS FOX & ROACH-MULLICA HILL SOUTH
