121 Dorado Dr, Delran, NJ 08075
Local realty services provided by:Mountain Realty ERA Powered
121 Dorado Dr,Delran, NJ 08075
$461,000
- 3 Beds
- 2 Baths
- - sq. ft.
- Single family
- Sold
Listed by:kelly a manning-mckay
Office:bhhs fox & roach-mt laurel
MLS#:NJBL2091774
Source:BRIGHTMLS
Sorry, we are unable to map this address
Price summary
- Price:$461,000
About this home
Pride of ownership exudes in all of the thoughful details in this meticulously maintained split level home located in desirable Tenby Chase. The inviting curb appeal of this home is enhanced by beautiful stamped concrete walkway and stairs leading to the front door. A steel insulated front door features a leaded glass oval insert & Baldwin brass hardware, paves the way to the entry foyer which offers newer luxury vinyl plank flooring, brick partial wall (from other side of the fireplace) and neutral cream walls. The spacious living room is flooded with natural sunlight from the 3 vinyl replacement windows as well as a soft neutral decor with tan w/w carpeting, cream walls and 3 paneled French doors with brass tone handles leading from the foyer and pocket doors leading into the DR. Dining room with coordinating decor continued from the living room also adds a beautiful chandelier in antiqued brass and an Anderson slider leading to a fantastic composite material deck, overlooking the rear yard. Updated kitchen features cabinetry in varying sizes for a pleasing aesthic appeal, with bonus cabinets and counters on the adjacent wall. Corian counters grace the cabinets and roll into a seamless double sink, while newer luxury vinyl lines the floor and a ceiling fan with lights, a secondary fixture & pendant lighting over the sink, as well as an oversized window above the sink allow for plenty of light. An upgraded, Frigidaire stainless steel appliance package includes Professional Series 5 burner gas range, stainless dishwasher, stainless built-in microwave, a GE stainless side by side refrigerator and garbage disposal are all included. Primary bedroom has been recently updated with soft gray walls, white trim & coordinating gray plush wall to wall carpeting, other features include a ceiling fan, vinyl replacement windows covered in custom shutters and walk-in closet. 2 additional bedrooms offer a soft neutral decor with tan wall to wall carpeting and neutrally painted walls and ceiling fans. Gorgeous remodeled L-shaped bathroom is accessible from the primary bathroom and the hallway. Featuring beautifully tiled shower/tub area with textured glass doors, built-in shelving, rain head shower & movable hand held fixture, along with a tiled floor, an attractive wood vanity cabinet with coordinating storage cabinet. Pull down steps for easy access to the attic (with attic fan) and a linen closet round out the upper level. The family room is situated on the lower level and offers a fabulous brick fireplace, with built-in wood storage, as its focal point, while 3 vinyl replacement windows grace the front of the room. Access to a storage closet, utility area housing the water heater and heater, laundry area, powder room, screened porch and garage. Powder room is conveniently located on the lower level dressed with a white vanity, white sink, white commode, white storage cabinet and window at back. Laundry room is also located on the lower level and features front load Samsung washer and dryer on pedestals for ease of access and a mounted storage cabinet above. At the back of the home is a fabulous 18.7 x 12.3 screened porch with cathedral ceiling, attractive brick floor & ceiling fan. Enjoy the outdoors while under cover from the elements! 1 car attached garage offers interior access, Lift Master, garage door opener, insulated walls, the 200 AMP circuit breaker panel & Rain Bird sprinkler system panel. Newer high efficiency HVAC system with central air conditioner & heater (apprx 3 yrs), architectural shingled roof (apprx 12 yrs). Security system with windows and doors wired and motion sensor. Well manicured and beautifully landscaped front & rear yards, wood privacy fencing w/ new gate, rear yard storage shed. Conveniently located close to Routes 130, 73, l-295, Tacony-Palmyra Bridge and so many fabulous restaurants and shopping plazas. Don't miss your opportunity to own this gorgeous turn key home in desirable Tenby Chase.
Contact an agent
Home facts
- Year built:1970
- Listing ID #:NJBL2091774
- Added:55 day(s) ago
- Updated:November 04, 2025 at 11:42 PM
Rooms and interior
- Bedrooms:3
- Total bathrooms:2
- Full bathrooms:1
- Half bathrooms:1
Heating and cooling
- Cooling:Central A/C
- Heating:Forced Air, Natural Gas
Structure and exterior
- Roof:Architectural Shingle
- Year built:1970
Schools
- High school:DELRAN H.S.
- Middle school:DELRAN M.S.
- Elementary school:MILLBRIDGE E.S.
Utilities
- Water:Public
- Sewer:Public Sewer
Finances and disclosures
- Price:$461,000
- Tax amount:$8,086 (2024)
New listings near 121 Dorado Dr
- New
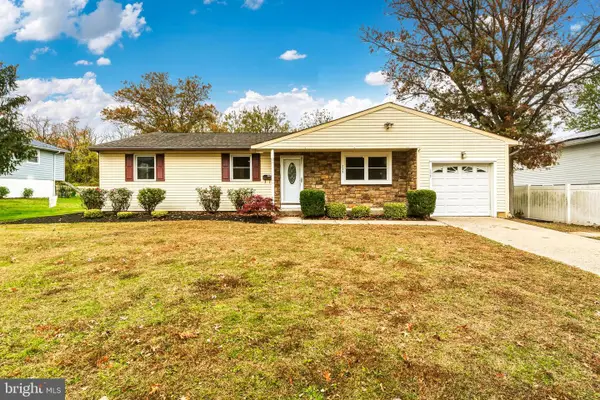 $399,777Active3 beds 2 baths1,484 sq. ft.
$399,777Active3 beds 2 baths1,484 sq. ft.139 Patricia Ave, DELRAN, NJ 08075
MLS# NJBL2098842Listed by: HOF REALTY - Coming Soon
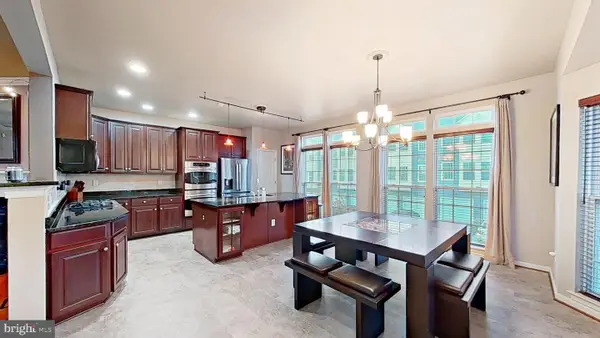 $399,900Coming Soon3 beds 3 baths
$399,900Coming Soon3 beds 3 baths12 Fawn Ct, DELRAN, NJ 08075
MLS# NJBL2098320Listed by: DOLPHIN REALTY - Coming Soon
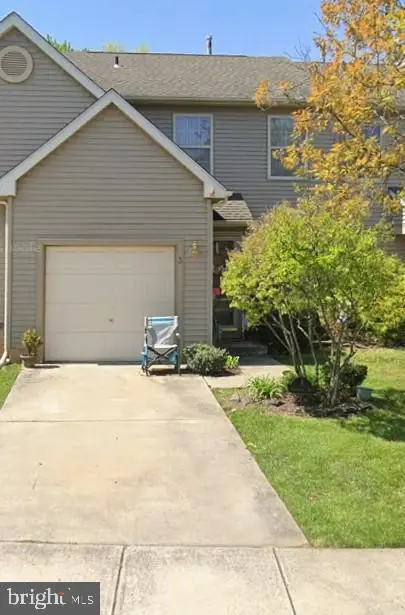 $350,000Coming Soon2 beds 3 baths
$350,000Coming Soon2 beds 3 baths3 Dewberry Ln, DELRAN, NJ 08075
MLS# NJBL2098462Listed by: CHERYL ELIASON & ASSOCIATES, LLC 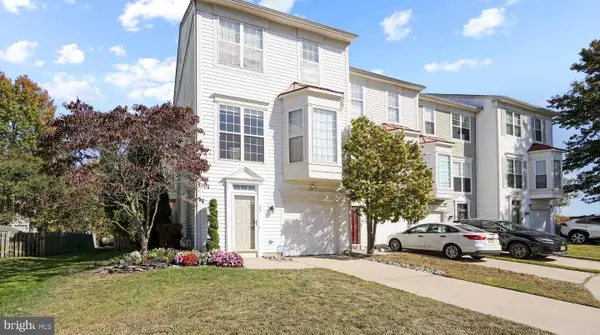 $365,000Active3 beds 4 baths1,938 sq. ft.
$365,000Active3 beds 4 baths1,938 sq. ft.27 Firethorn Ln, RIVERSIDE, NJ 08075
MLS# NJBL2098030Listed by: KELLER WILLIAMS REAL ESTATE-LANGHORNE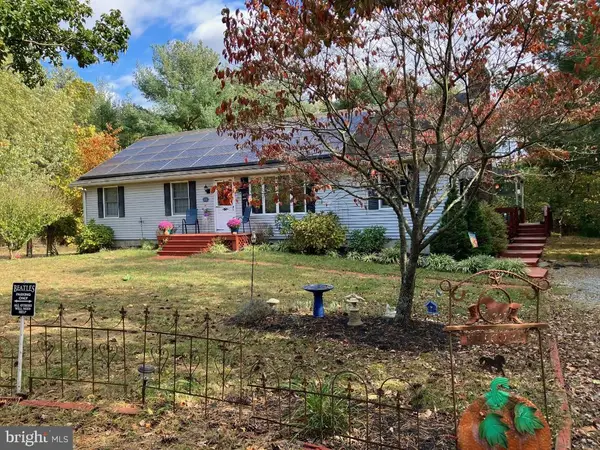 $525,000Pending3 beds 2 baths1,568 sq. ft.
$525,000Pending3 beds 2 baths1,568 sq. ft.359 Creek Rd, DELRAN, NJ 08075
MLS# NJBL2098294Listed by: CENTURY 21 ALLIANCE-MOORESTOWN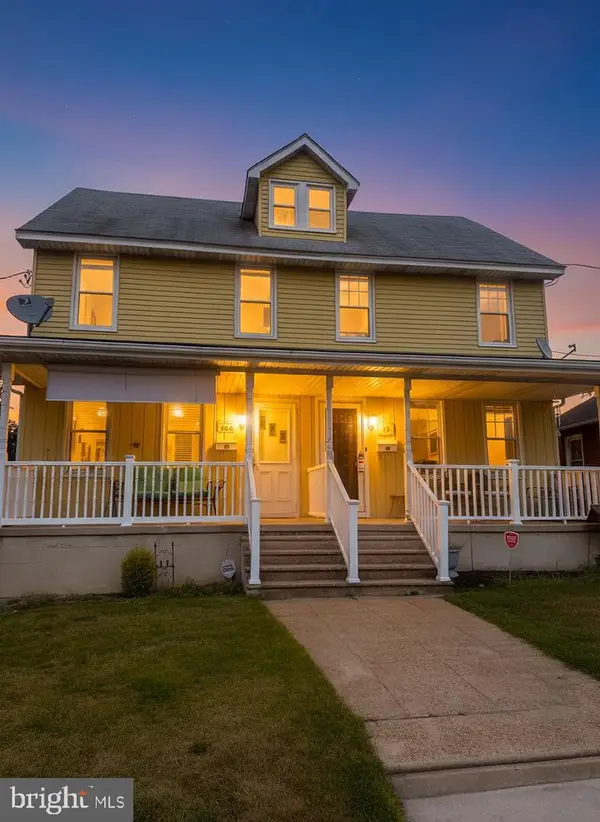 $219,888Pending3 beds 1 baths2,127 sq. ft.
$219,888Pending3 beds 1 baths2,127 sq. ft.18-a Stewart Ave, DELRAN, NJ 08075
MLS# NJBL2098066Listed by: TESLA REALTY GROUP LLC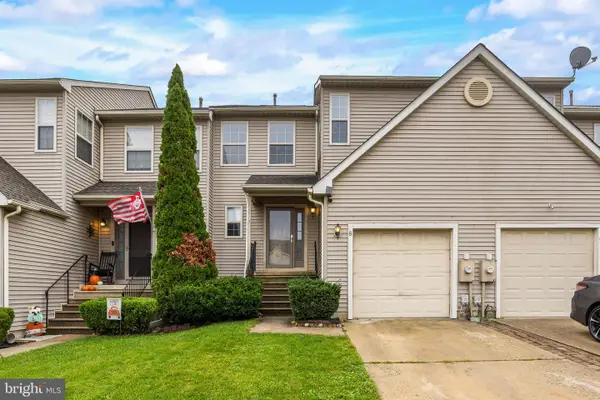 $370,000Active3 beds 3 baths1,476 sq. ft.
$370,000Active3 beds 3 baths1,476 sq. ft.8 Woodrush Ct, DELRAN, NJ 08075
MLS# NJBL2097854Listed by: COMPASS NEW JERSEY, LLC - MOORESTOWN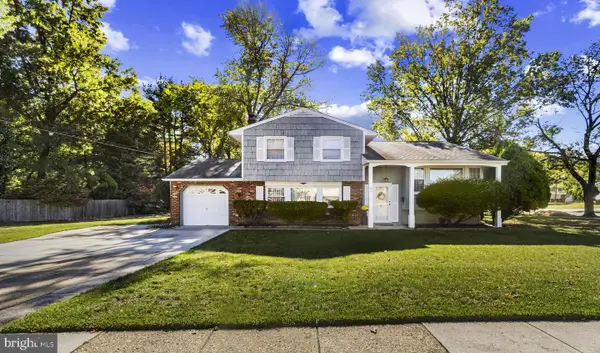 $399,900Active4 beds 2 baths1,736 sq. ft.
$399,900Active4 beds 2 baths1,736 sq. ft.60 Notre Dame Dr, DELRAN, NJ 08075
MLS# NJBL2097482Listed by: RE/MAX ONE REALTY-MOORESTOWN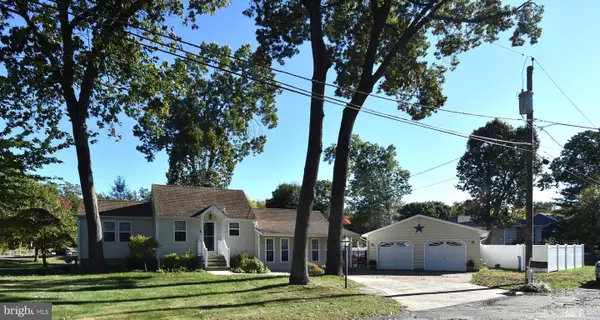 $400,000Pending3 beds 2 baths1,716 sq. ft.
$400,000Pending3 beds 2 baths1,716 sq. ft.1122 S Fairview St, DELRAN, NJ 08075
MLS# NJBL2097908Listed by: RE/MAX WORLD CLASS REALTY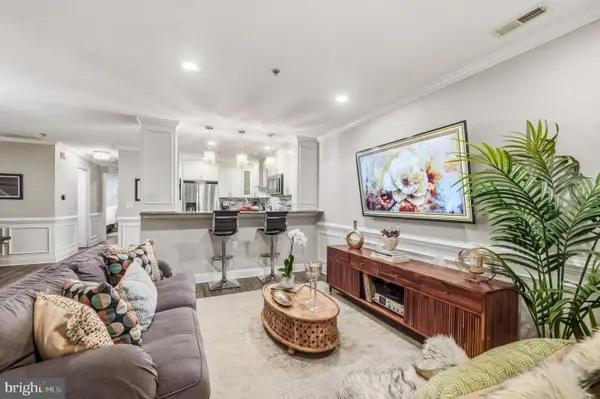 $325,000Active3 beds 2 baths1,257 sq. ft.
$325,000Active3 beds 2 baths1,257 sq. ft.144 Natalie Rd., DELRAN, NJ 08075
MLS# NJBL2096590Listed by: KELLER WILLIAMS REALTY - MOORESTOWN
