142 Fox Chase Dr, Delran, NJ 08075
Local realty services provided by:ERA OakCrest Realty, Inc.
142 Fox Chase Dr,Delran, NJ 08075
$599,900
- 5 Beds
- 3 Baths
- 2,120 sq. ft.
- Single family
- Active
Listed by: charles g thomas
Office: cthomas realty
MLS#:NJBL2090554
Source:BRIGHTMLS
Price summary
- Price:$599,900
- Price per sq. ft.:$282.97
About this home
Welcome to the Tenby Chase neighborhood of Delran. This beautiful two story 5 bedroom 2-1/2 bath home is waiting for it's next lucky family. This spacious home has a welcoming foyer, with access to the two car attached garage, a large coat closet and half bath. There is a formal living room and dining room and family room with gas fireplace and doors to the stamped concrete covered patio. There is oak flooring though most of the downstairs. There is a utility room off the family room with the main floor laundry. The eat in kitchen features gas cooking, maple cabinets, built in microwave, pantry and wine bar.
The upstairs has all 5 bedrooms with a linen closet in the landing, hall bath and the primary has an attached bath. The backyard is fully fenced and comes with a free standing shed. The basement is fully finished and has Berber carpet, lots of storage with closet under the stairs as well as a large cedar closet, an office space and the mechanical room with gas heater w/AC, and gas water heater.
Contact an agent
Home facts
- Year built:1970
- Listing ID #:NJBL2090554
- Added:112 day(s) ago
- Updated:November 13, 2025 at 02:39 PM
Rooms and interior
- Bedrooms:5
- Total bathrooms:3
- Full bathrooms:2
- Half bathrooms:1
- Living area:2,120 sq. ft.
Heating and cooling
- Cooling:Central A/C
- Heating:Forced Air, Natural Gas
Structure and exterior
- Roof:Architectural Shingle
- Year built:1970
- Building area:2,120 sq. ft.
Utilities
- Water:Public
- Sewer:Public Sewer
Finances and disclosures
- Price:$599,900
- Price per sq. ft.:$282.97
- Tax amount:$10,579 (2024)
New listings near 142 Fox Chase Dr
- New
 $360,000Active3 beds 3 baths1,967 sq. ft.
$360,000Active3 beds 3 baths1,967 sq. ft.342 Huntington Dr, DELRAN, NJ 08075
MLS# NJBL2101258Listed by: KELLER WILLIAMS REALTY - WASHINGTON TOWNSHIP - Coming Soon
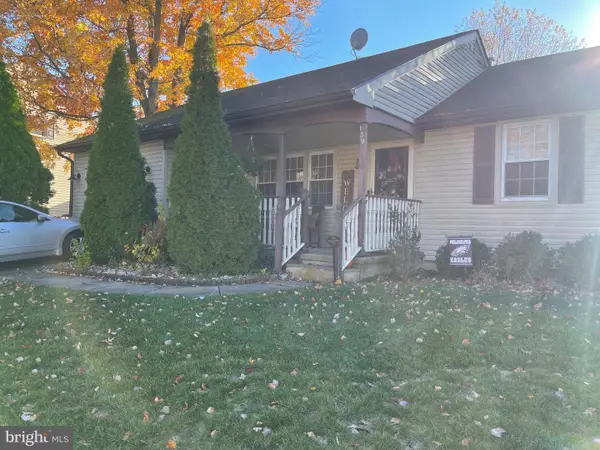 $400,000Coming Soon3 beds 1 baths
$400,000Coming Soon3 beds 1 baths139 Coopers Kill Rd, DELRAN, NJ 08075
MLS# NJBL2101180Listed by: RE/MAX ONE REALTY-MOORESTOWN - Coming SoonOpen Sun, 12 to 3pm
 $724,999Coming Soon4 beds 3 baths
$724,999Coming Soon4 beds 3 baths6 Sylvan Ct, DELRAN, NJ 08075
MLS# NJBL2099136Listed by: BETTER HOMES AND GARDENS REAL ESTATE MATURO - New
 $575,000Active2 beds 2 baths1,866 sq. ft.
$575,000Active2 beds 2 baths1,866 sq. ft.103 Congressional Ct, MOORESTOWN, NJ 08057
MLS# NJBL2097428Listed by: COMPASS NEW JERSEY, LLC - MOORESTOWN - New
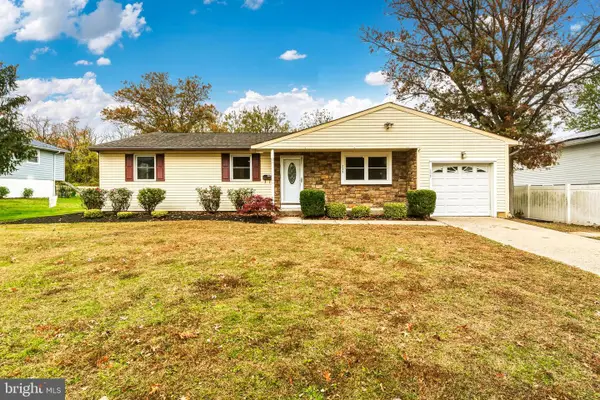 $399,777Active3 beds 2 baths1,484 sq. ft.
$399,777Active3 beds 2 baths1,484 sq. ft.139 Patricia Ave, DELRAN, NJ 08075
MLS# NJBL2098842Listed by: HOF REALTY 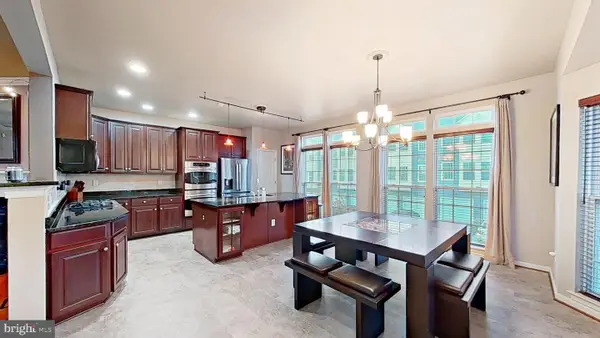 $399,900Active3 beds 3 baths2,146 sq. ft.
$399,900Active3 beds 3 baths2,146 sq. ft.12 Fawn Ct, DELRAN, NJ 08075
MLS# NJBL2098320Listed by: DOLPHIN REALTY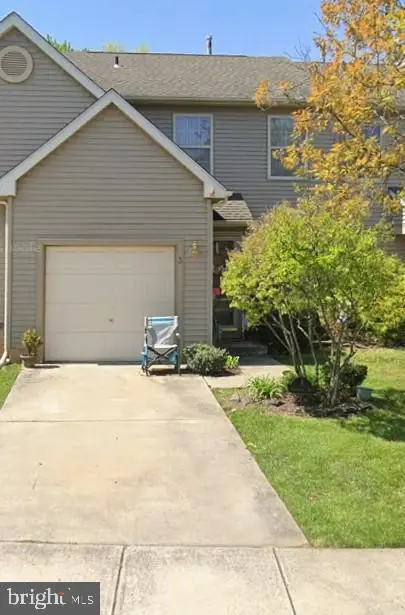 $350,000Active3 beds 3 baths1,468 sq. ft.
$350,000Active3 beds 3 baths1,468 sq. ft.3 Dewberry Ln, DELRAN, NJ 08075
MLS# NJBL2098462Listed by: CHERYL ELIASON & ASSOCIATES, LLC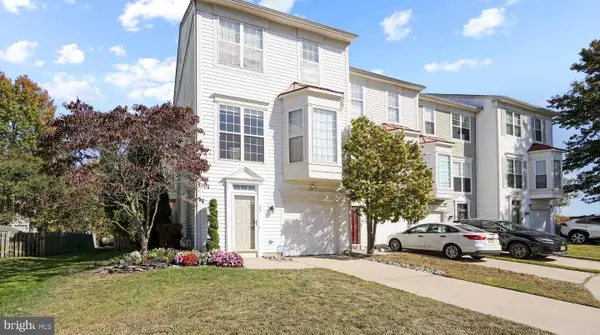 $365,000Pending3 beds 4 baths1,938 sq. ft.
$365,000Pending3 beds 4 baths1,938 sq. ft.27 Firethorn Ln, RIVERSIDE, NJ 08075
MLS# NJBL2098030Listed by: KELLER WILLIAMS REAL ESTATE-LANGHORNE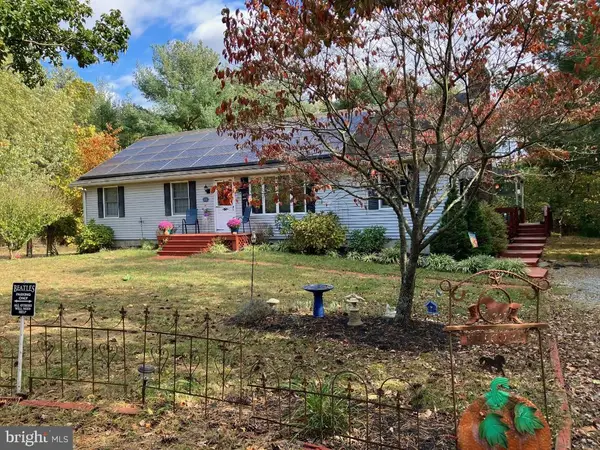 $525,000Pending3 beds 2 baths1,568 sq. ft.
$525,000Pending3 beds 2 baths1,568 sq. ft.359 Creek Rd, DELRAN, NJ 08075
MLS# NJBL2098294Listed by: CENTURY 21 ALLIANCE-MOORESTOWN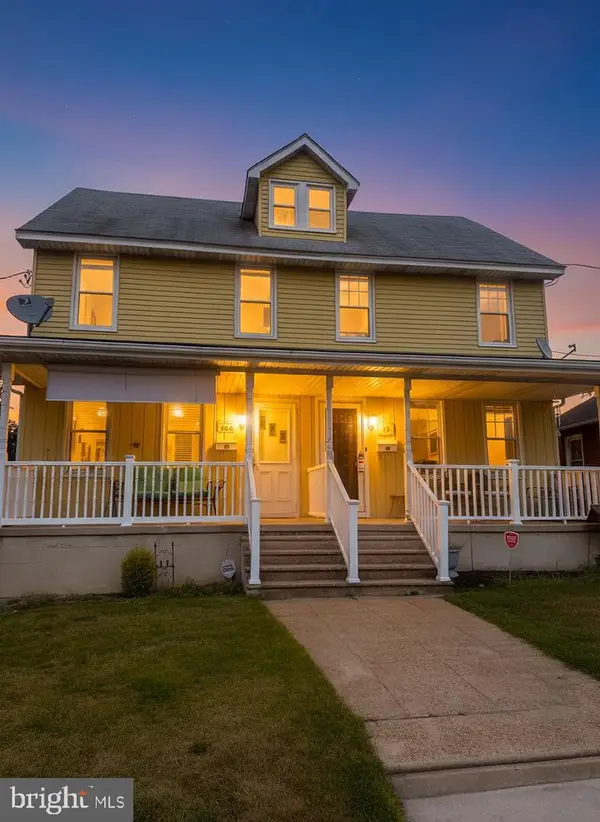 $219,888Pending3 beds 1 baths2,127 sq. ft.
$219,888Pending3 beds 1 baths2,127 sq. ft.18-a Stewart Ave, DELRAN, NJ 08075
MLS# NJBL2098066Listed by: TESLA REALTY GROUP LLC
