342 Huntington Dr, Delran, NJ 08075
Local realty services provided by:ERA Reed Realty, Inc.
342 Huntington Dr,Delran, NJ 08075
$375,000
- 3 Beds
- 3 Baths
- 1,967 sq. ft.
- Townhouse
- Active
Listed by:joshua behr
Office:keller williams realty - washington township
MLS#:NJBL2095520
Source:BRIGHTMLS
Price summary
- Price:$375,000
- Price per sq. ft.:$190.65
- Monthly HOA dues:$263
About this home
Welcome Home! Schedule your appointment today to see this Spacious 3 Bedroom, 2.5 Bathroom Townhome in the much-desired Grande at Rancocas Development in Delran, NJ. Upon pulling up, park in your 1-Car Garage or your 1-Car Driveway. Enjoy having a Covered Front Porch to enjoy your morning coffee on. Enter into to the Foyer. To the left, is the Open Living Room and Dining Room with Hardwood Floors, Chair-Rails, and Crown Molding. Next is the Eat-In Kitchen with plenty of Cabinets and Countertop Space, a Pantry, a Huge Sink, a Large Eating Area, and a Glass Sliding Door leading you out and onto the Back Wood Deck. The Family Room sits right off of the Kitchen, which is great for entertaining, and boasts Carpeting, Crown Molding, a Ceiling Fan/Light Fixture, and a Gas Fireplace with Wood Trim and a Wood Mantel. The Coat Closet and Powder Room complete the 1st Floor. Next, head up to the 2nd Floor featuring a 14x8 Bonus Room that can be used as an Office, Playroom, or Gym. Your Primary Bedroom comes with a Double Door Entry, Carpeting, a Ceiling Fan/Light Fixture, 1 Big Closet, a 5x10 Walk-In Closet, and your own Full Bathroom. Your Full Bathroom features Tile Flooring, a Tile Surround Stand-Up Shower, a Relaxing Soaking Tub, a Linen Closet, and a Double Sink Vanity. The 2nd Bedroom comes with Carpeting, a Ceiling Fan/Light Fixture, and a Big Closet with Built-In Closet Organizers. The 3rd Bedroom comes with Carpeting, a Ceiling Fan/Light Fixture, and a Closet. Next, is the 2nd Full Bathroom with Tile Flooring and a Linen Closet. Enjoy having a 2nd Floor Laundry Room with a Washer, a Dryer, and Built-In Shelving. This Home also comes with a Large Unfinished Basement for all of your Storage Needs, as well as a Huge Storage Space right off of the 2nd Floor Stairway. This association comes with a Fenced-In Common In-Ground Pool, a Pool House, and Tennis Courts. Don't miss the opportunity to make this your home today! This home is being sold in as-is condition. Seller will obtain the CO.
Contact an agent
Home facts
- Year built:2003
- Listing ID #:NJBL2095520
- Added:58 day(s) ago
- Updated:November 04, 2025 at 02:46 PM
Rooms and interior
- Bedrooms:3
- Total bathrooms:3
- Full bathrooms:2
- Half bathrooms:1
- Living area:1,967 sq. ft.
Heating and cooling
- Cooling:Central A/C
- Heating:Forced Air, Natural Gas
Structure and exterior
- Roof:Pitched, Shingle
- Year built:2003
- Building area:1,967 sq. ft.
- Lot area:0.03 Acres
Utilities
- Water:Public
- Sewer:Public Sewer
Finances and disclosures
- Price:$375,000
- Price per sq. ft.:$190.65
- Tax amount:$8,425 (2024)
New listings near 342 Huntington Dr
- New
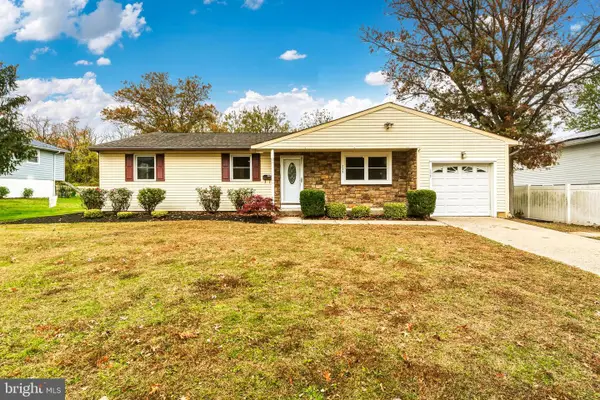 $399,777Active3 beds 2 baths1,484 sq. ft.
$399,777Active3 beds 2 baths1,484 sq. ft.139 Patricia Ave, DELRAN, NJ 08075
MLS# NJBL2098842Listed by: HOF REALTY - Coming Soon
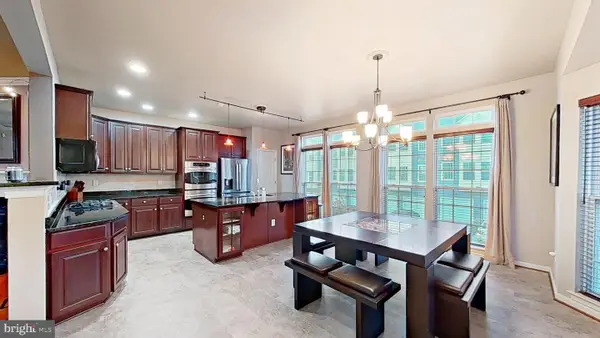 $399,900Coming Soon3 beds 3 baths
$399,900Coming Soon3 beds 3 baths12 Fawn Ct, DELRAN, NJ 08075
MLS# NJBL2098320Listed by: DOLPHIN REALTY - Coming Soon
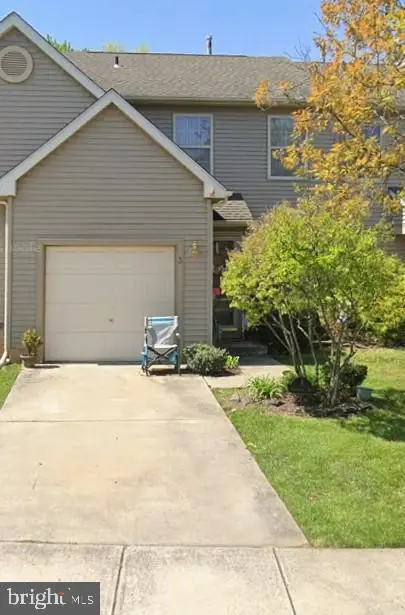 $350,000Coming Soon2 beds 3 baths
$350,000Coming Soon2 beds 3 baths3 Dewberry Ln, DELRAN, NJ 08075
MLS# NJBL2098462Listed by: CHERYL ELIASON & ASSOCIATES, LLC 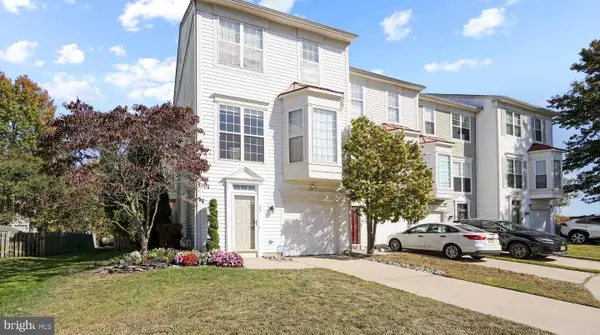 $375,000Active3 beds 4 baths1,938 sq. ft.
$375,000Active3 beds 4 baths1,938 sq. ft.27 Firethorn Ln, RIVERSIDE, NJ 08075
MLS# NJBL2098030Listed by: KELLER WILLIAMS REAL ESTATE-LANGHORNE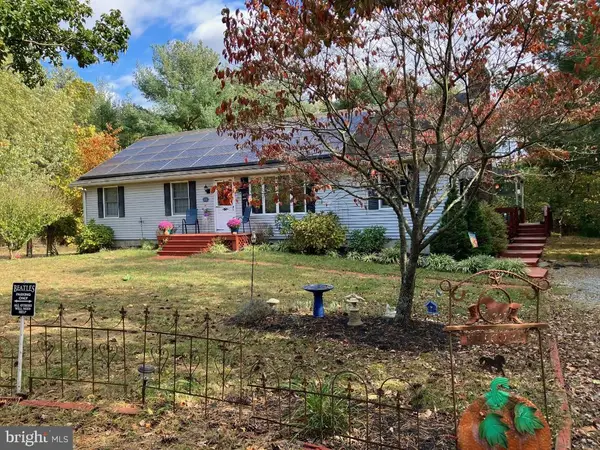 $525,000Pending3 beds 2 baths1,568 sq. ft.
$525,000Pending3 beds 2 baths1,568 sq. ft.359 Creek Rd, DELRAN, NJ 08075
MLS# NJBL2098294Listed by: CENTURY 21 ALLIANCE-MOORESTOWN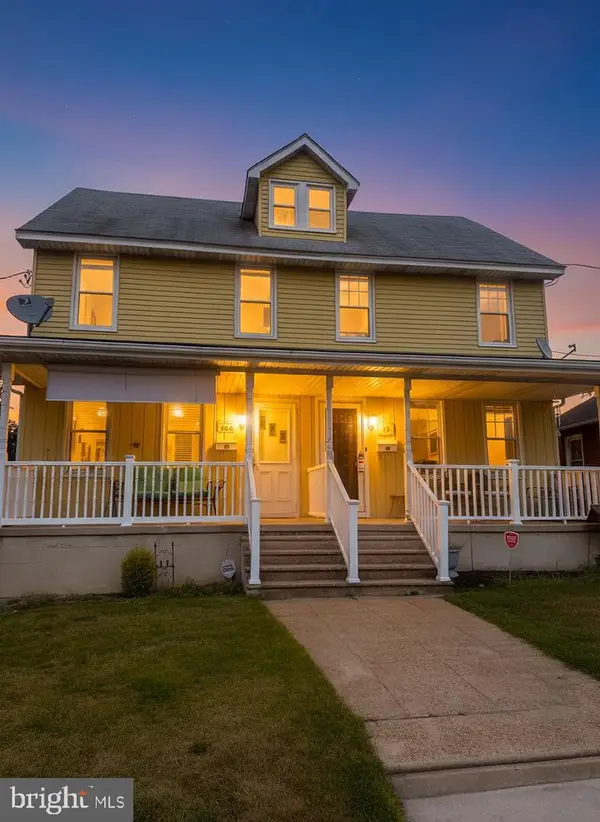 $219,888Pending3 beds 1 baths2,127 sq. ft.
$219,888Pending3 beds 1 baths2,127 sq. ft.18-a Stewart Ave, DELRAN, NJ 08075
MLS# NJBL2098066Listed by: TESLA REALTY GROUP LLC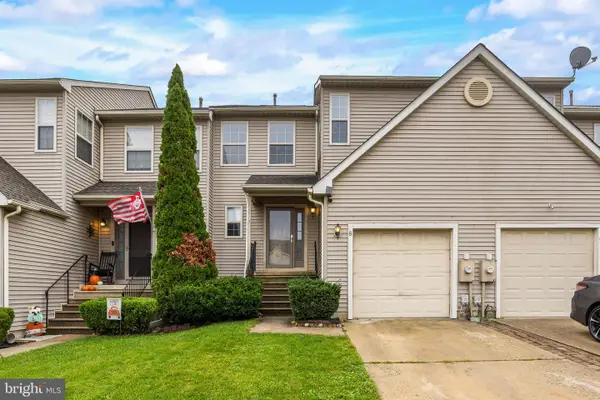 $370,000Active3 beds 3 baths1,476 sq. ft.
$370,000Active3 beds 3 baths1,476 sq. ft.8 Woodrush Ct, DELRAN, NJ 08075
MLS# NJBL2097854Listed by: COMPASS NEW JERSEY, LLC - MOORESTOWN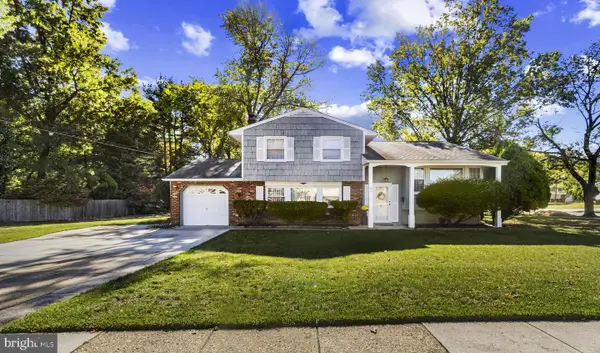 $399,900Active4 beds 2 baths1,736 sq. ft.
$399,900Active4 beds 2 baths1,736 sq. ft.60 Notre Dame Dr, DELRAN, NJ 08075
MLS# NJBL2097482Listed by: RE/MAX ONE REALTY-MOORESTOWN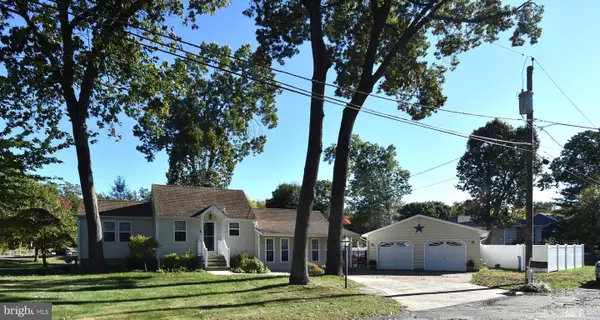 $400,000Pending3 beds 2 baths1,716 sq. ft.
$400,000Pending3 beds 2 baths1,716 sq. ft.1122 S Fairview St, DELRAN, NJ 08075
MLS# NJBL2097908Listed by: RE/MAX WORLD CLASS REALTY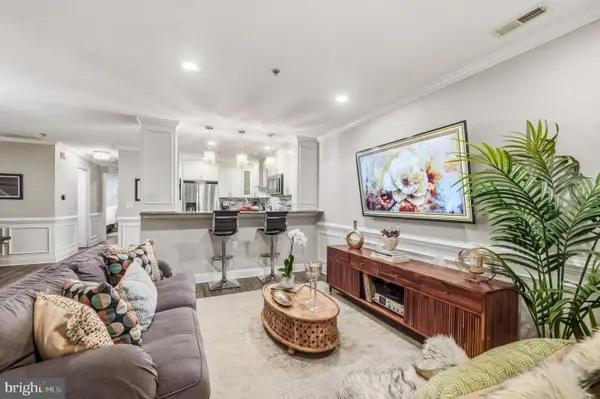 $325,000Active3 beds 2 baths1,257 sq. ft.
$325,000Active3 beds 2 baths1,257 sq. ft.144 Natalie Rd., DELRAN, NJ 08075
MLS# NJBL2096590Listed by: KELLER WILLIAMS REALTY - MOORESTOWN
