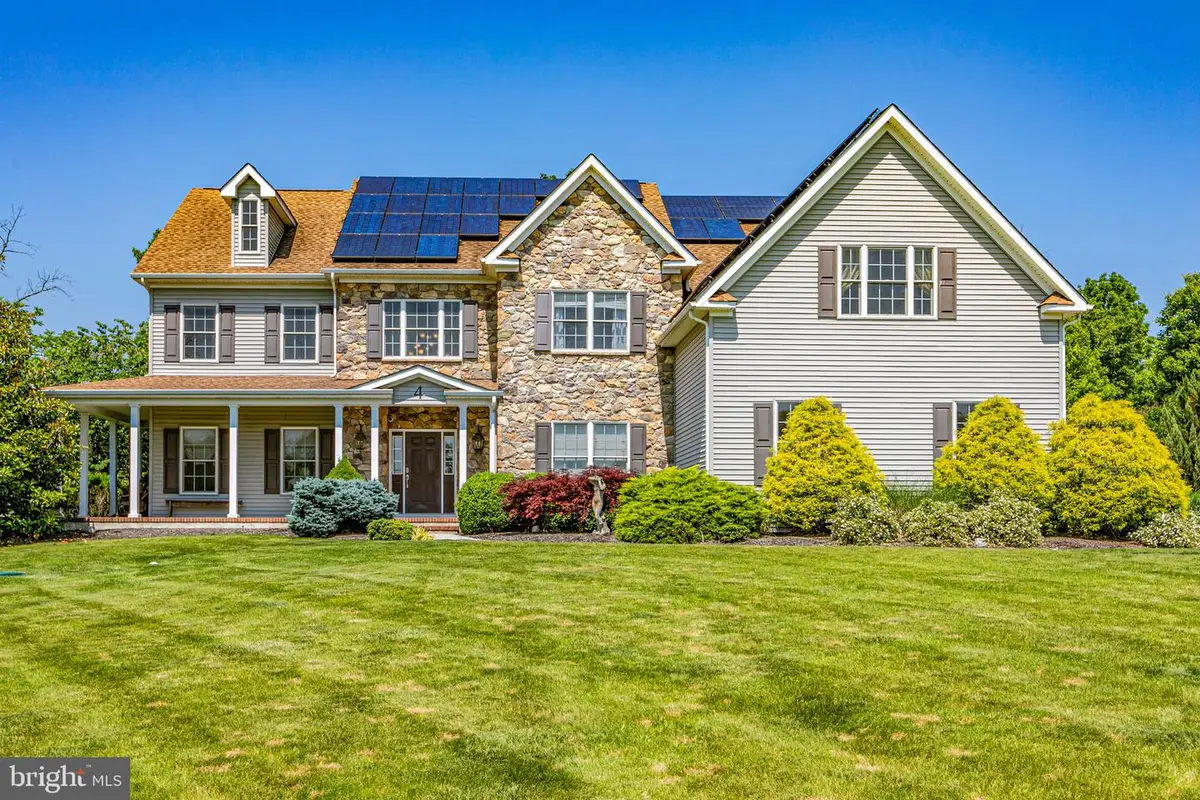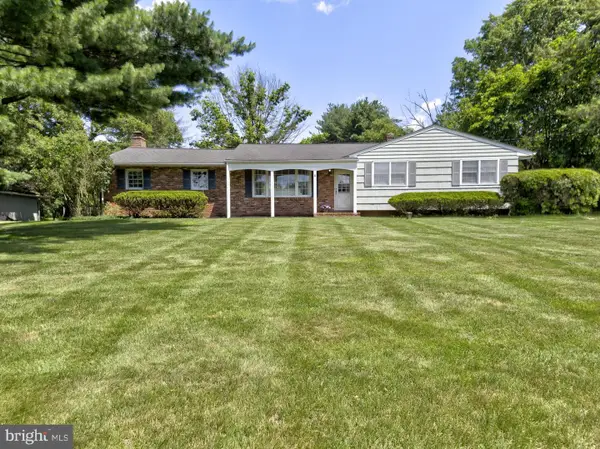4 Wingover Farm Ct, FLEMINGTON, NJ 08822
Local realty services provided by:ERA Valley Realty



4 Wingover Farm Ct,FLEMINGTON, NJ 08822
$999,999
- 4 Beds
- 3 Baths
- 3,984 sq. ft.
- Single family
- Pending
Listed by:debra mcauliffe
Office:callaway henderson sotheby's int'l-princeton
MLS#:NJHT2003956
Source:BRIGHTMLS
Price summary
- Price:$999,999
- Price per sq. ft.:$251
- Monthly HOA dues:$51.67
About this home
In Raritan Estates on a cul-de-sac street, this custom home welcomes with a wraparound porch and a backyard that rivals any boutique resort featuring a shimmering swimming pool, a spa with a waterfall, and a sun-drenched patio tucked into a private, tree-framed setting. The interior is a refined take on modern living with rooms to gather, work, and wind down. The kitchen, a polished hub that’s sure to impress any chef, features a generous granite island and high-end appliances, opening into a dramatic double-height family room anchored by a wood-burning fireplace and custom builtins. Walls of glass invite natural light here and in a sunroom-style dining area that blurs the line between indoors and out. Upstairs, the main suite is more sanctuary than bedroom, with a jetted tub, oversized shower, a walk-in closet, and thoughtful finishes that speak to timeless comfort. A second bedroom suite is near a loft that overlooks the living spaces below, adding connection between upstairs and down. Two more bedrooms utilize a hall bathroom. Solar panels, wide-plank floors, a three-car garage, and a whole-house generator add thoughtful functionality to a home where each detail has been designed to elevate the everyday.
Contact an agent
Home facts
- Year built:2011
- Listing Id #:NJHT2003956
- Added:42 day(s) ago
- Updated:July 30, 2025 at 07:33 AM
Rooms and interior
- Bedrooms:4
- Total bathrooms:3
- Full bathrooms:2
- Half bathrooms:1
- Living area:3,984 sq. ft.
Heating and cooling
- Cooling:Ceiling Fan(s), Central A/C, Multi Units, Programmable Thermostat
- Heating:Forced Air, Natural Gas, Programmable Thermostat
Structure and exterior
- Year built:2011
- Building area:3,984 sq. ft.
- Lot area:1.4 Acres
Schools
- High school:HUNTERDON CENTRAL H.S.
- Middle school:J P CASE
Utilities
- Water:Well
Finances and disclosures
- Price:$999,999
- Price per sq. ft.:$251
- Tax amount:$20,015 (2024)
New listings near 4 Wingover Farm Ct
 $575,000Pending3 beds 3 baths2,061 sq. ft.
$575,000Pending3 beds 3 baths2,061 sq. ft.2 Chesterfield Ct, FLEMINGTON, NJ 08822
MLS# NJHT2004084Listed by: KELLER WILLIAMS REAL ESTATE - PRINCETON $279,000Active1 beds 1 baths1,024 sq. ft.
$279,000Active1 beds 1 baths1,024 sq. ft.55 Adams Ct, FLEMINGTON, NJ 08822
MLS# NJHT2004072Listed by: KELLER WILLIAMS PREMIER $530,000Active3 beds 4 baths2,139 sq. ft.
$530,000Active3 beds 4 baths2,139 sq. ft.25 Haddenford Dr, FLEMINGTON, NJ 08822
MLS# NJHT2004036Listed by: RE/MAX PROPERTIES - NEWTOWN- Open Sun, 1 to 3pm
 Listed by ERA$1,250,000Active4 beds 5 baths5,430 sq. ft.
Listed by ERA$1,250,000Active4 beds 5 baths5,430 sq. ft.3 Waterford Ct, FLEMINGTON, NJ 08822
MLS# NJHT2003918Listed by: ERA CENTRAL REALTY GROUP - BORDENTOWN  $550,000Active3 beds 2 baths1,582 sq. ft.
$550,000Active3 beds 2 baths1,582 sq. ft.4 Estella Dr, FLEMINGTON, NJ 08822
MLS# NJHT2004062Listed by: CORCORAN SAWYER SMITH $925,000Active4 beds 3 baths3,400 sq. ft.
$925,000Active4 beds 3 baths3,400 sq. ft.4 Wheatfield Rd, FLEMINGTON, NJ 08822
MLS# NJHT2004038Listed by: CORCORAN SAWYER SMITH- Open Sun, 2:30 to 4:30pm
 $759,000Active4 beds 4 baths
$759,000Active4 beds 4 baths56 Pennsylvania Ave., Flemington Boro, NJ 08822
MLS# 3971062Listed by: RIVER VALLEY REALTY LLC  $649,900Active3 beds 4 baths3,194 sq. ft.
$649,900Active3 beds 4 baths3,194 sq. ft.17 Paddock Ln, FLEMINGTON, NJ 08822
MLS# NJHT2003962Listed by: CORCORAN SAWYER SMITH $799,900Active4 beds 4 baths2,712 sq. ft.
$799,900Active4 beds 4 baths2,712 sq. ft.7 Colts Ln, FLEMINGTON, NJ 08822
MLS# NJHT2003936Listed by: CORCORAN SAWYER SMITH

