36 E 3rd St, FLORENCE, NJ 08518
Local realty services provided by:ERA Central Realty Group
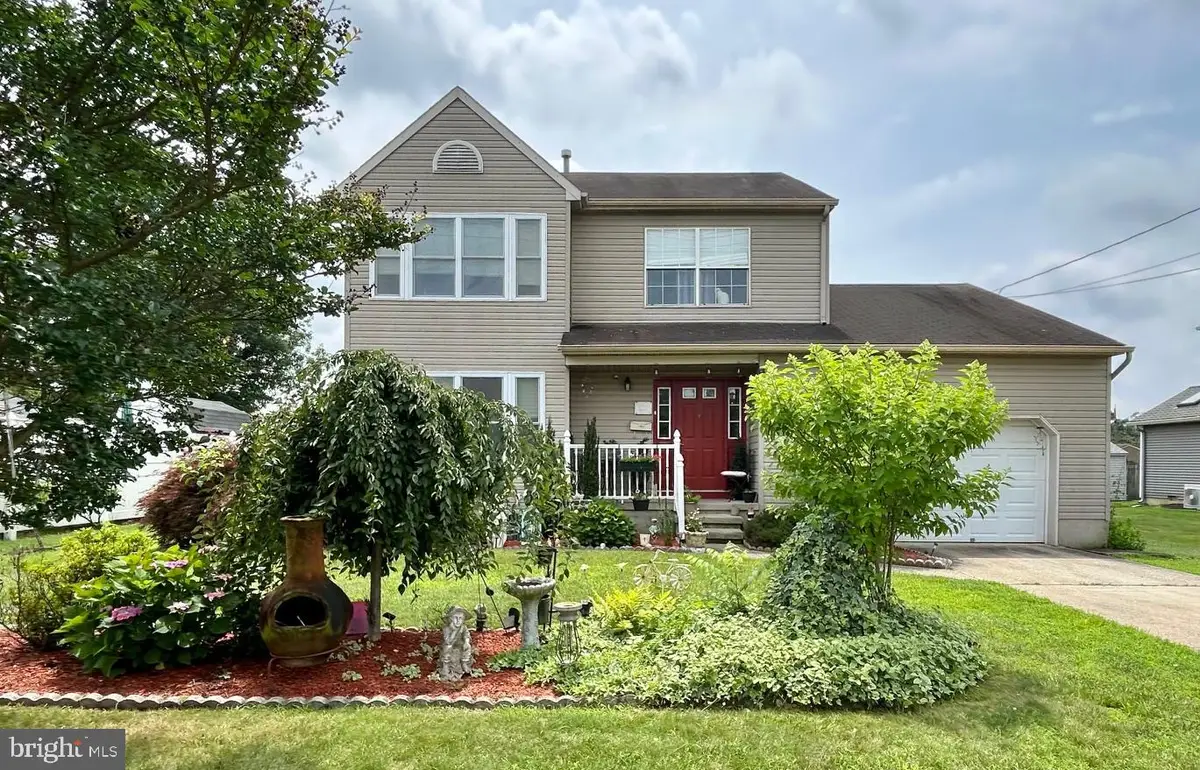


36 E 3rd St,FLORENCE, NJ 08518
$429,900
- 3 Beds
- 3 Baths
- 1,740 sq. ft.
- Single family
- Pending
Listed by:mary m bauer
Office:re/max at home
MLS#:NJBL2090214
Source:BRIGHTMLS
Price summary
- Price:$429,900
- Price per sq. ft.:$247.07
About this home
Take advantage of this home built by the original owner. The spacious 3 bedroom, 2.5 bath home offers a partial basement, one car attached garage and concrete driveway.. The 1740 square feet of living space provides the interior room to live comfortably and the 87' x 110' lot provides so many landscaping options, and possibly a pool in the future. The current owner has opted to reverse the locations of the living and dining rooms, so the actual layout would allow for the oversized living room that exists as you enter this spacious home. The dining room is located off of the well designed eat-in kitchen with so many oak cabinets that you can find a space for all of your cooking and dining wares without having to be a minimalist. There is a gamily room that offers the open floor plan from the kitchen. The patio sliders access the wonderful deck where you will be delighted to enjoy for your own time or with your guests. There is half bath on the main floor and two full bathrooms on the upper floor. The primary bedroom offers a walk-in closet and a primary full bathroom with space to maneuver around in comfortably. The other two bedrooms are generously sized and provide plenty of closet space for the occupants. Although the home has not had a lot of upgrades since the 1998 construction, it is completely ready to move in and allows you to make the changes and upgrades at your own convenience. Build your equity into the home rather than mortgaging the upgrades for the next 30 years. The seller will provide the CCO, but will not address any cosmetic requests. With a prime location and all that this wonderful home has to offer, make your appointment soon and be proud to call this yours!
Contact an agent
Home facts
- Year built:1998
- Listing Id #:NJBL2090214
- Added:48 day(s) ago
- Updated:August 15, 2025 at 07:30 AM
Rooms and interior
- Bedrooms:3
- Total bathrooms:3
- Full bathrooms:2
- Half bathrooms:1
- Living area:1,740 sq. ft.
Heating and cooling
- Cooling:Central A/C
- Heating:Forced Air, Natural Gas
Structure and exterior
- Year built:1998
- Building area:1,740 sq. ft.
Schools
- High school:FLORENCE TWP. MEM. H.S.
- Middle school:RIVERFRONT SCHOOL
- Elementary school:ROEBLING E.S.
Utilities
- Water:Public
- Sewer:Public Sewer
Finances and disclosures
- Price:$429,900
- Price per sq. ft.:$247.07
- Tax amount:$8,118 (2024)
New listings near 36 E 3rd St
- Coming SoonOpen Sat, 11am to 1pm
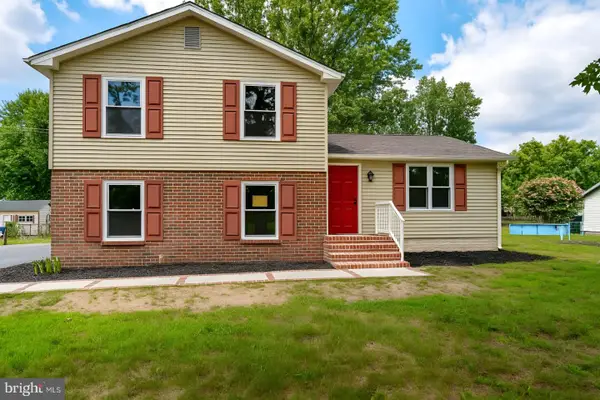 $449,900Coming Soon3 beds 3 baths
$449,900Coming Soon3 beds 3 baths920 Broad St, FLORENCE, NJ 08518
MLS# NJBL2094198Listed by: REALTYMARK SELECT LLC - Coming Soon
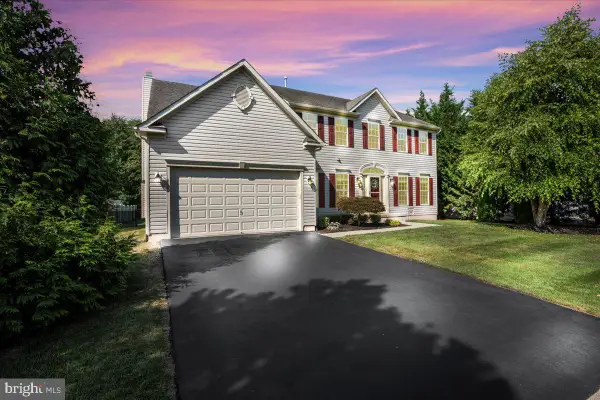 $700,000Coming Soon4 beds 3 baths
$700,000Coming Soon4 beds 3 baths606 Archibald Ln, FLORENCE, NJ 08518
MLS# NJBL2093424Listed by: BHHS FOX & ROACH-MT LAUREL  $194,777Active2 beds 2 baths960 sq. ft.
$194,777Active2 beds 2 baths960 sq. ft.6-6 Florence Tollgate, FLORENCE, NJ 08518
MLS# NJBL2092090Listed by: KELLER WILLIAMS REALTY - MOORESTOWN- Coming Soon
 $295,900Coming Soon2 beds 1 baths
$295,900Coming Soon2 beds 1 baths445 E 5th St E, FLORENCE, NJ 08518
MLS# NJBL2093022Listed by: RE/MAX AT HOME 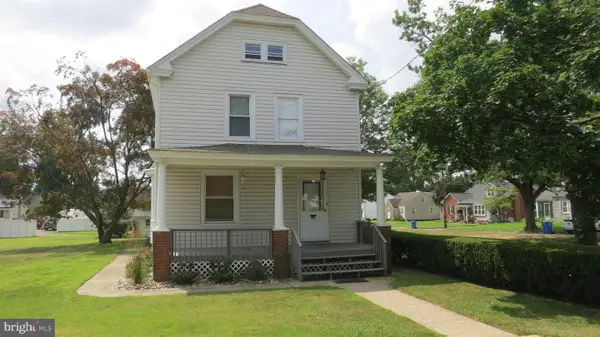 $299,999Pending3 beds 2 baths1,510 sq. ft.
$299,999Pending3 beds 2 baths1,510 sq. ft.802 Grove St, FLORENCE, NJ 08518
MLS# NJBL2092962Listed by: COLDWELL BANKER RESIDENTIAL BROKERAGE-PRINCETON JCT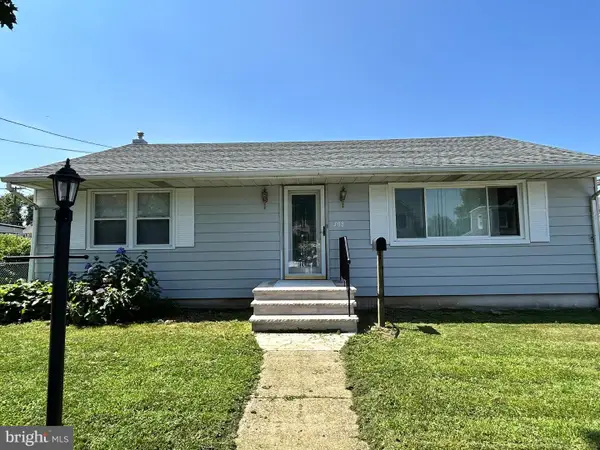 $285,000Active2 beds 1 baths1,120 sq. ft.
$285,000Active2 beds 1 baths1,120 sq. ft.308 W 2nd St, FLORENCE, NJ 08518
MLS# NJBL2093070Listed by: RE/MAX AT HOME $250,000Active3 beds 1 baths1,092 sq. ft.
$250,000Active3 beds 1 baths1,092 sq. ft.810 W 2nd St, FLORENCE, NJ 08518
MLS# NJBL2091294Listed by: WEICHERT REALTORS-MEDFORD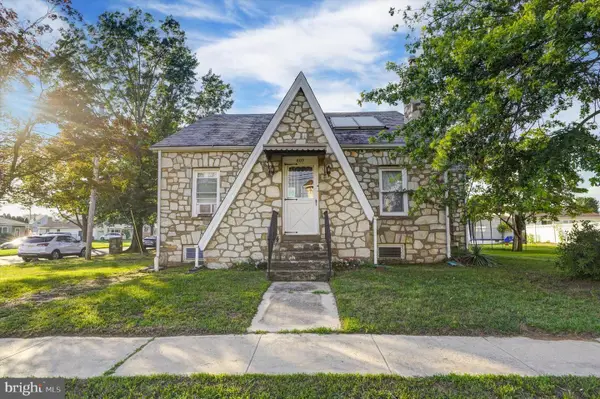 $499,900Active4 beds 2 baths2,108 sq. ft.
$499,900Active4 beds 2 baths2,108 sq. ft.809 Olive St, FLORENCE, NJ 08518
MLS# NJBL2090534Listed by: HOMESMART FIRST ADVANTAGE REALTY $589,900Active3 beds 4 baths2,752 sq. ft.
$589,900Active3 beds 4 baths2,752 sq. ft.10 Applegate Drive, FLORENCE, NJ 08518
MLS# NJBL2092188Listed by: BHHS FOX & ROACH - ROBBINSVILLE $449,800Pending3 beds 3 baths1,524 sq. ft.
$449,800Pending3 beds 3 baths1,524 sq. ft.25 Applegate Dr, FLORENCE, NJ 08518
MLS# NJBL2090634Listed by: EXP REALTY, LLC
