52 Tall Timber Ln, FLORENCE, NJ 08518
Local realty services provided by:O'BRIEN REALTY ERA POWERED
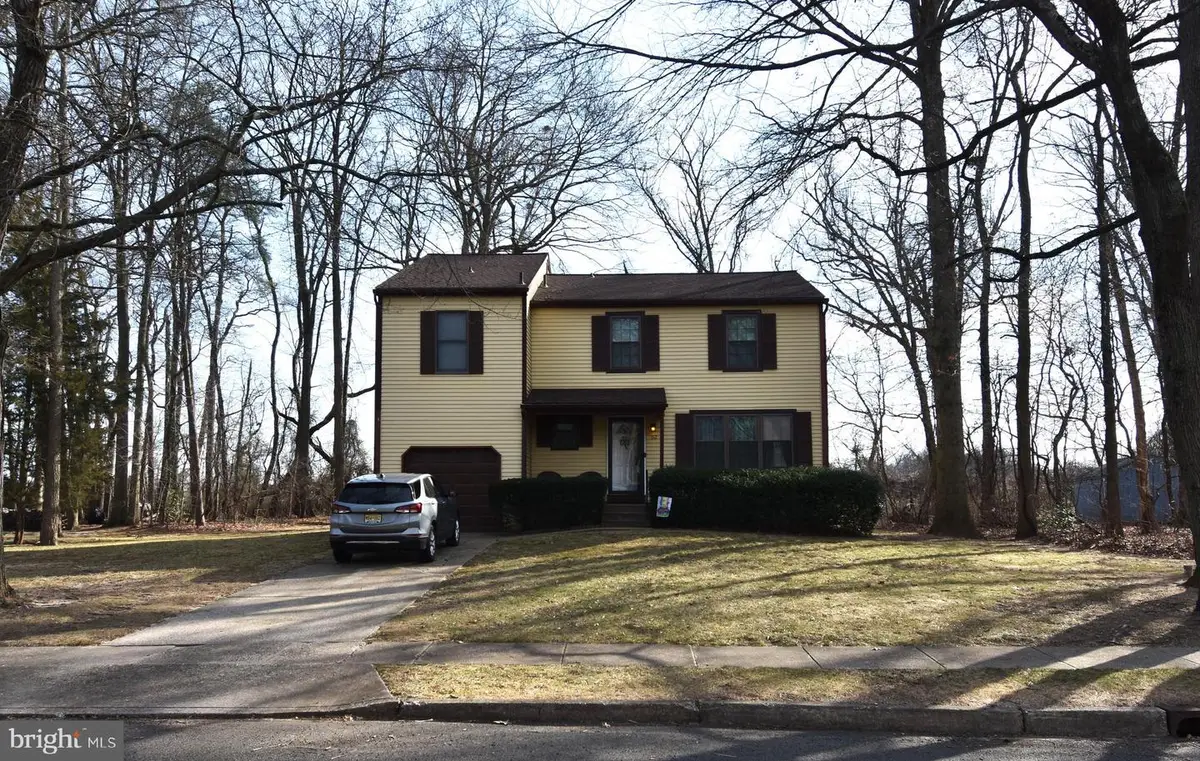


52 Tall Timber Ln,FLORENCE, NJ 08518
$455,000
- 4 Beds
- 3 Baths
- 2,152 sq. ft.
- Single family
- Pending
Listed by:christina seiler
Office:re/max world class realty
MLS#:NJBL2081748
Source:BRIGHTMLS
Price summary
- Price:$455,000
- Price per sq. ft.:$211.43
About this home
Spacious, original owner, 4 bedroom(or 5), 2 1/2 bath, 2 story colonial with garage and basement on a partially wooded lot in the secluded Tall Pines Estates development of Florence Twp. NJ. First floor includes a 16 x 13 living room, dining room, eat in kitchen, 18 x 12 sunken family room with raised hearth wood burning fireplace and mantle, powder room and laundry. All major kitchen appliances plus the washer and dryer are included. Upstairs is a 16 x 13 primary bedroom which has its own spacious bathroom with a neo shower. The rest of the upstairs includes 3 bedrooms, an office and a hall bath with twin basins and combo shower/tub. The office would make a great nursery or possible 5th bedroom depending on your needs. Upgrades to this well maintained home include newer windows, carpeting, paint, roof, heater and appliances. Location is minutes from rt 130, rt 295, The Turnpike, The Riverline and minutes from Florence Twp High School! This home does not require flood insurance but is being offered for sale as is(seller will not make any repairs). Homes in Tall Pines don't come up for sale often, especially one owner homes. Schedule a showing, you won't be disappointed!
Contact an agent
Home facts
- Year built:1982
- Listing Id #:NJBL2081748
- Added:168 day(s) ago
- Updated:August 15, 2025 at 07:30 AM
Rooms and interior
- Bedrooms:4
- Total bathrooms:3
- Full bathrooms:2
- Half bathrooms:1
- Living area:2,152 sq. ft.
Heating and cooling
- Cooling:Central A/C
- Heating:Electric, Forced Air, Heat Pump - Electric BackUp
Structure and exterior
- Year built:1982
- Building area:2,152 sq. ft.
- Lot area:0.55 Acres
Utilities
- Water:Public
- Sewer:Public Sewer
Finances and disclosures
- Price:$455,000
- Price per sq. ft.:$211.43
- Tax amount:$8,309 (2024)
New listings near 52 Tall Timber Ln
- Coming SoonOpen Sat, 11am to 1pm
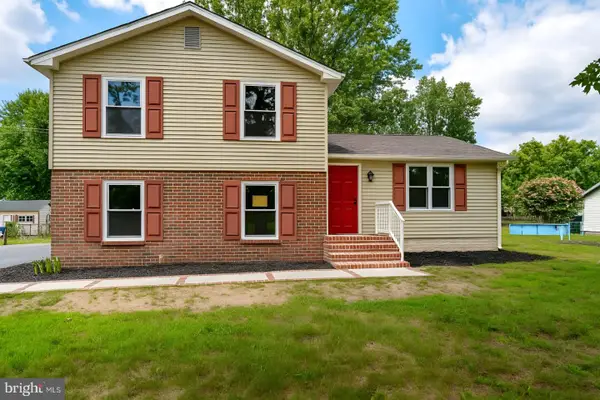 $449,900Coming Soon3 beds 3 baths
$449,900Coming Soon3 beds 3 baths920 Broad St, FLORENCE, NJ 08518
MLS# NJBL2094198Listed by: REALTYMARK SELECT LLC - Coming Soon
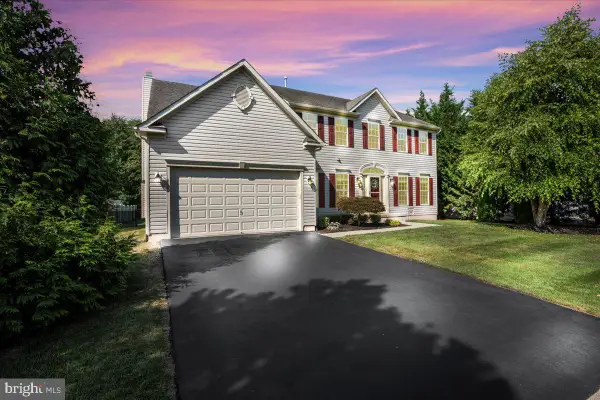 $700,000Coming Soon4 beds 3 baths
$700,000Coming Soon4 beds 3 baths606 Archibald Ln, FLORENCE, NJ 08518
MLS# NJBL2093424Listed by: BHHS FOX & ROACH-MT LAUREL  $194,777Active2 beds 2 baths960 sq. ft.
$194,777Active2 beds 2 baths960 sq. ft.6-6 Florence Tollgate, FLORENCE, NJ 08518
MLS# NJBL2092090Listed by: KELLER WILLIAMS REALTY - MOORESTOWN- Coming Soon
 $295,900Coming Soon2 beds 1 baths
$295,900Coming Soon2 beds 1 baths445 E 5th St E, FLORENCE, NJ 08518
MLS# NJBL2093022Listed by: RE/MAX AT HOME 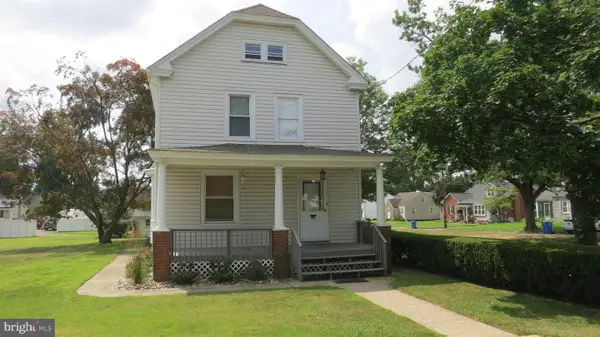 $299,999Pending3 beds 2 baths1,510 sq. ft.
$299,999Pending3 beds 2 baths1,510 sq. ft.802 Grove St, FLORENCE, NJ 08518
MLS# NJBL2092962Listed by: COLDWELL BANKER RESIDENTIAL BROKERAGE-PRINCETON JCT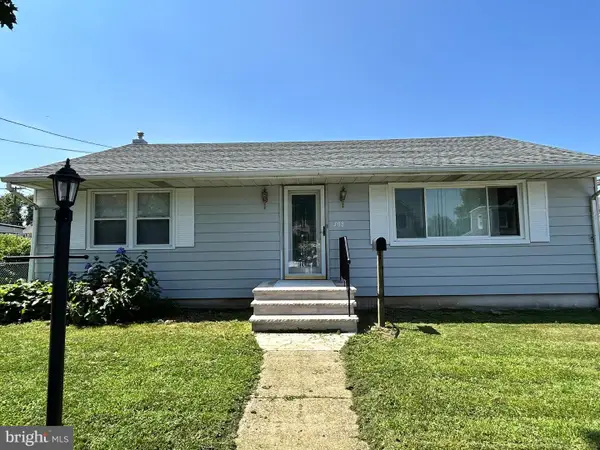 $285,000Active2 beds 1 baths1,120 sq. ft.
$285,000Active2 beds 1 baths1,120 sq. ft.308 W 2nd St, FLORENCE, NJ 08518
MLS# NJBL2093070Listed by: RE/MAX AT HOME $250,000Active3 beds 1 baths1,092 sq. ft.
$250,000Active3 beds 1 baths1,092 sq. ft.810 W 2nd St, FLORENCE, NJ 08518
MLS# NJBL2091294Listed by: WEICHERT REALTORS-MEDFORD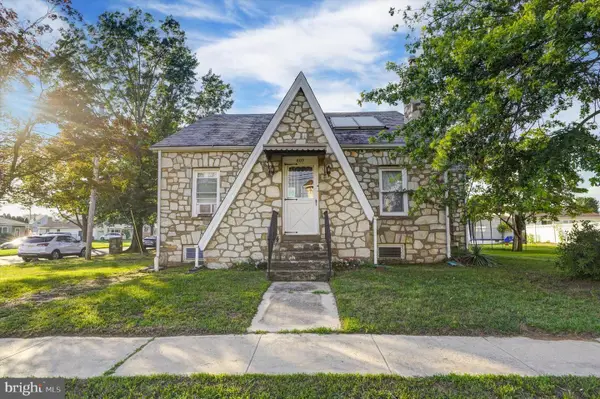 $499,900Active4 beds 2 baths2,108 sq. ft.
$499,900Active4 beds 2 baths2,108 sq. ft.809 Olive St, FLORENCE, NJ 08518
MLS# NJBL2090534Listed by: HOMESMART FIRST ADVANTAGE REALTY $589,900Active3 beds 4 baths2,752 sq. ft.
$589,900Active3 beds 4 baths2,752 sq. ft.10 Applegate Drive, FLORENCE, NJ 08518
MLS# NJBL2092188Listed by: BHHS FOX & ROACH - ROBBINSVILLE $449,800Pending3 beds 3 baths1,524 sq. ft.
$449,800Pending3 beds 3 baths1,524 sq. ft.25 Applegate Dr, FLORENCE, NJ 08518
MLS# NJBL2090634Listed by: EXP REALTY, LLC
