106 Carson Ave, GIBBSTOWN, NJ 08027
Local realty services provided by:O'BRIEN REALTY ERA POWERED
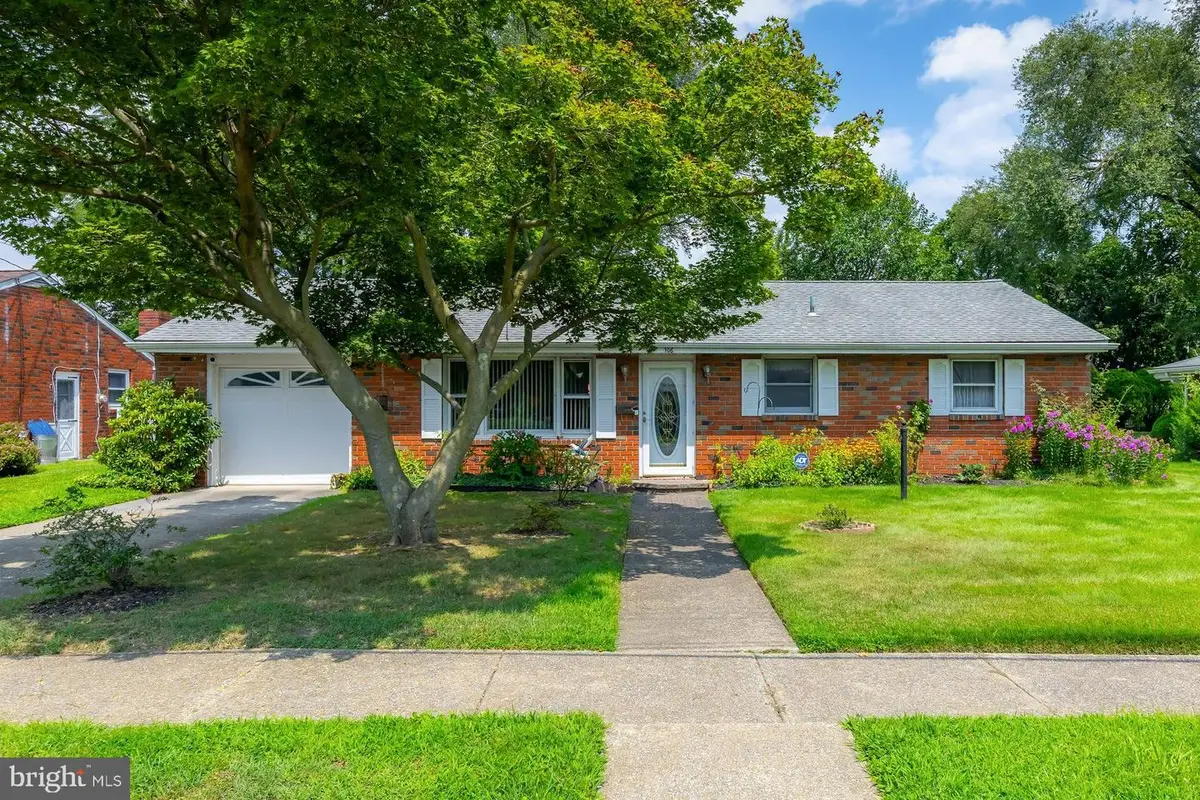
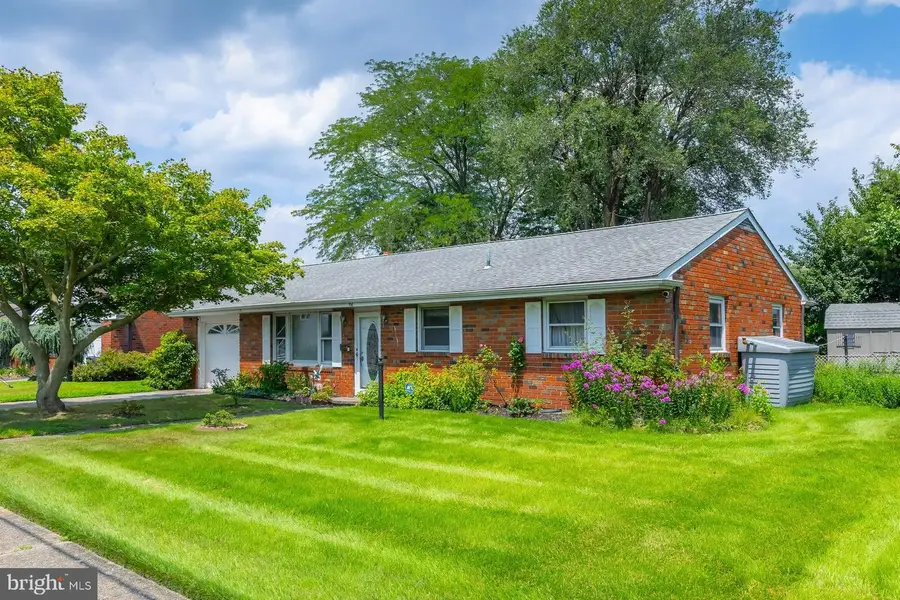
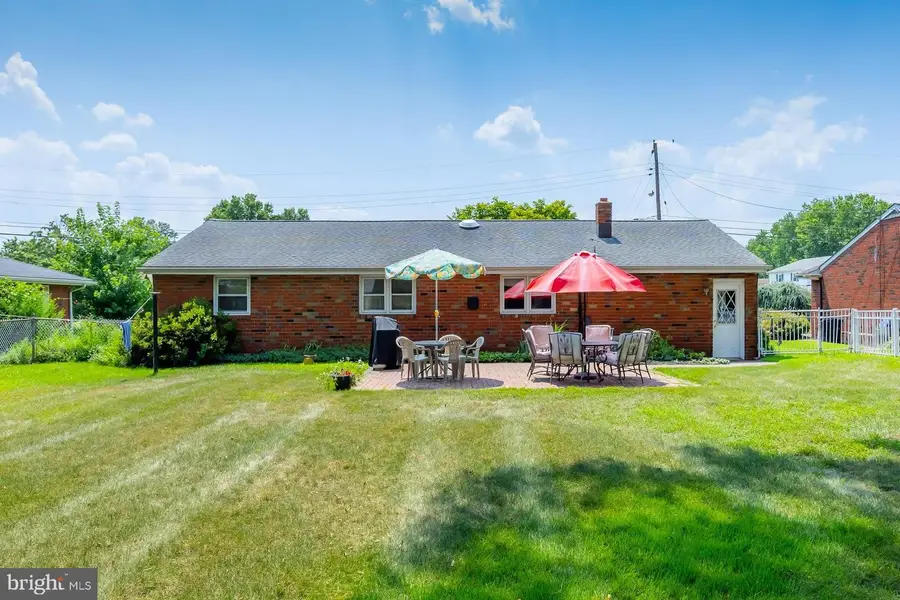
106 Carson Ave,GIBBSTOWN, NJ 08027
$289,000
- 3 Beds
- 1 Baths
- 1,092 sq. ft.
- Single family
- Pending
Listed by:nichole m arnold
Office:keller williams hometown
MLS#:NJGL2060474
Source:BRIGHTMLS
Price summary
- Price:$289,000
- Price per sq. ft.:$264.65
About this home
Charming 3-Bedroom Brick Ranch in Gibbstown – One-Level Living on a Quiet Street
Welcome to this beautifully maintained 3-bedroom, 1-bath brick ranch nestled on a peaceful street just steps from the Gibbstown Swim Club. With its classic curb appeal, perennial landscaping that returns year after year, and one-level living, this home is perfect for anyone seeking comfort and convenience. Step into a sun-filled living room that welcomes you with warmth and freshly painted walls. The eat-in kitchen, located at the back of the home, offers a cozy space for meals and easy access to the backyard. Each of the three bedrooms features hardwood flooring beneath the carpet, ready to be revealed and restored to its original beauty. The full bathroom is generously sized with a jacuzzi tub and a double vanity.
Additional highlights include: Attached garage with interior access and extra storage. Brick patio—ideal for entertaining or relaxing. Fully fenced backyard with a large shed featuring a loft for added storage. Close to shopping, I-295, the Commodore Barry and Delaware Memorial Bridges. Only 20 minutes to Philadelphia International Airport. This home blends classic charm with modern convenience—all in a prime location. Don’t miss your opportunity to own this Gibbstown gem! Schedule your showing today!
Contact an agent
Home facts
- Year built:1960
- Listing Id #:NJGL2060474
- Added:21 day(s) ago
- Updated:August 15, 2025 at 07:30 AM
Rooms and interior
- Bedrooms:3
- Total bathrooms:1
- Full bathrooms:1
- Living area:1,092 sq. ft.
Heating and cooling
- Cooling:Central A/C
- Heating:Baseboard - Hot Water, Oil
Structure and exterior
- Roof:Asphalt
- Year built:1960
- Building area:1,092 sq. ft.
- Lot area:0.23 Acres
Schools
- High school:PAULSBORO H.S.
- Middle school:NEHAUNSEY
- Elementary school:BROAD STREET
Utilities
- Water:Public
- Sewer:Public Sewer
Finances and disclosures
- Price:$289,000
- Price per sq. ft.:$264.65
- Tax amount:$4,320 (2025)
New listings near 106 Carson Ave
- New
 $305,000Active4 beds 2 baths1,924 sq. ft.
$305,000Active4 beds 2 baths1,924 sq. ft.330 Croce Ave, GIBBSTOWN, NJ 08027
MLS# NJGL2061166Listed by: CENTURY 21 RAUH & JOHNS 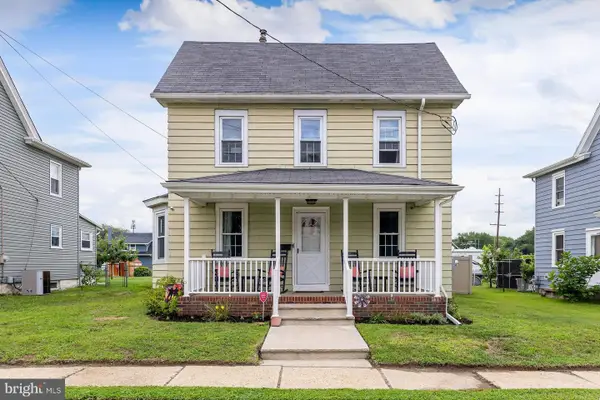 $275,000Pending4 beds 2 baths1,622 sq. ft.
$275,000Pending4 beds 2 baths1,622 sq. ft.57 N Repauno Ave, GIBBSTOWN, NJ 08027
MLS# NJGL2060956Listed by: KELLER WILLIAMS HOMETOWN $279,000Pending3 beds 1 baths1,207 sq. ft.
$279,000Pending3 beds 1 baths1,207 sq. ft.46 Pine St, GIBBSTOWN, NJ 08027
MLS# NJGL2060676Listed by: WEICHERT REALTORS-HADDONFIELD $299,000Pending3 beds 2 baths1,491 sq. ft.
$299,000Pending3 beds 2 baths1,491 sq. ft.88 Memorial Ave, GIBBSTOWN, NJ 08027
MLS# NJGL2060520Listed by: EXIT HOMESTEAD REALTY PROFESSIONALS $475,000Pending5 beds 3 baths3,463 sq. ft.
$475,000Pending5 beds 3 baths3,463 sq. ft.85 Adalisa Ave, GIBBSTOWN, NJ 08027
MLS# NJGL2059646Listed by: KELLER WILLIAMS HOMETOWN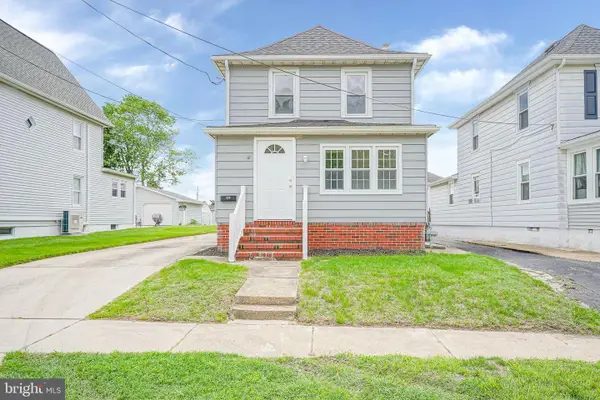 $264,900Pending3 beds 1 baths1,188 sq. ft.
$264,900Pending3 beds 1 baths1,188 sq. ft.522 Allen Ave, GIBBSTOWN, NJ 08027
MLS# NJGL2058920Listed by: VANGUARD REALTY GROUP INC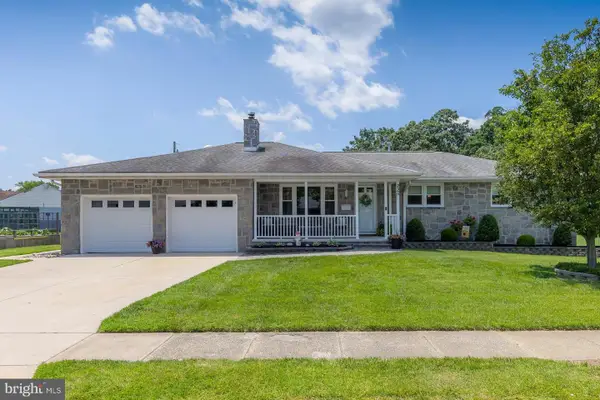 $379,000Pending3 beds 2 baths1,752 sq. ft.
$379,000Pending3 beds 2 baths1,752 sq. ft.225 Carson Ave, GIBBSTOWN, NJ 08027
MLS# NJGL2059046Listed by: BHHS FOX & ROACH-MULLICA HILL SOUTH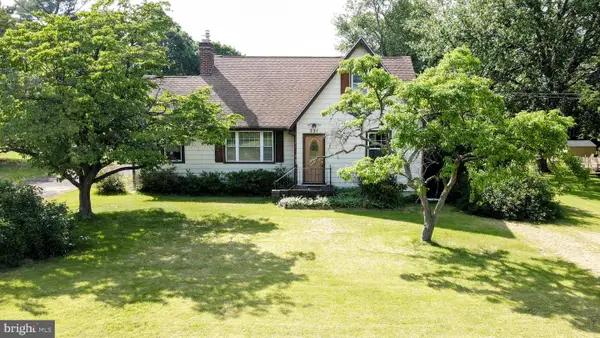 $350,000Pending4 beds 2 baths2,387 sq. ft.
$350,000Pending4 beds 2 baths2,387 sq. ft.221 Swedesboro Rd, GIBBSTOWN, NJ 08027
MLS# NJGL2058698Listed by: BHHS FOX & ROACH-MULLICA HILL NORTH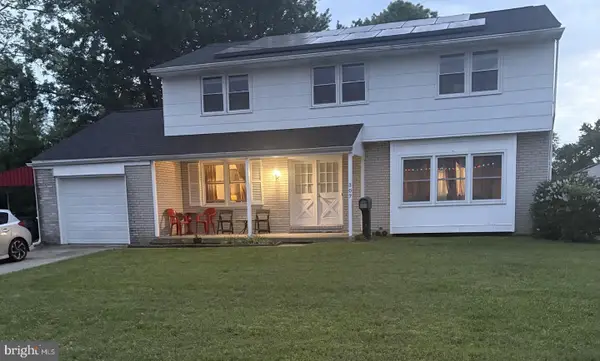 $375,000Pending5 beds 3 baths2,009 sq. ft.
$375,000Pending5 beds 3 baths2,009 sq. ft.307 Congress Dr, GIBBSTOWN, NJ 08027
MLS# NJGL2056888Listed by: REALTY MARK CENTRAL, LLC
