225 Carson Ave, GIBBSTOWN, NJ 08027
Local realty services provided by:ERA Byrne Realty

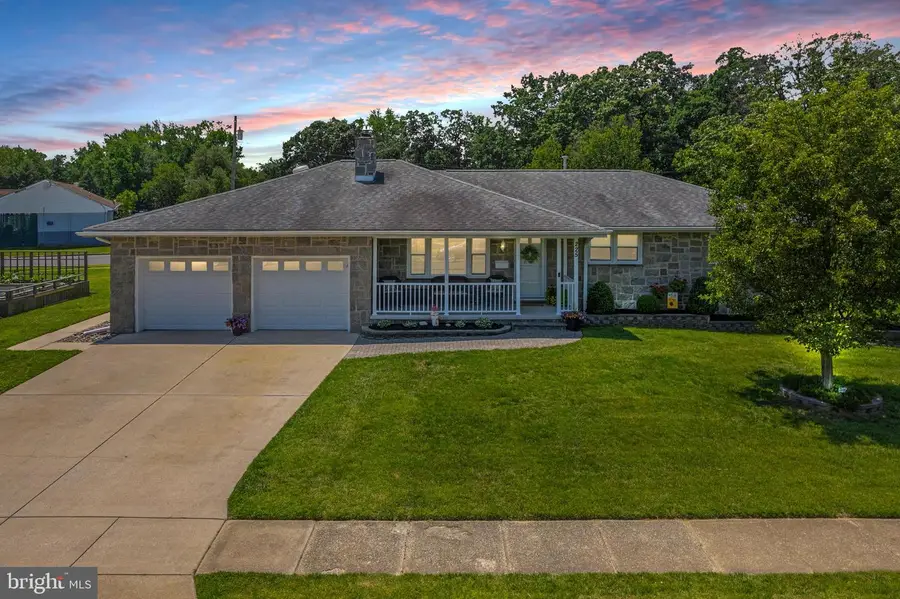
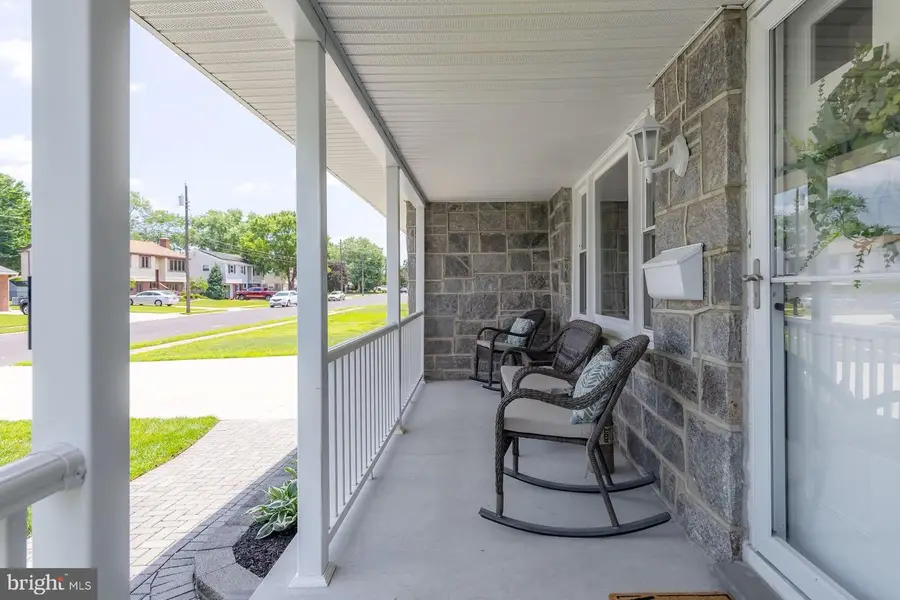
225 Carson Ave,GIBBSTOWN, NJ 08027
$379,000
- 3 Beds
- 2 Baths
- 1,752 sq. ft.
- Single family
- Pending
Listed by:melissa kolecki
Office:bhhs fox & roach-mullica hill south
MLS#:NJGL2059046
Source:BRIGHTMLS
Price summary
- Price:$379,000
- Price per sq. ft.:$216.32
About this home
This meticulously maintained 3-bedroom, 1.5-bath stone rancher is situated on a picturesque corner lot across from the Gibbstown Swim Club. This home offers convenient one-level living with thoughtful upgrades throughout. You’ll enter into a spacious living room featuring a gas fireplace and original hardwood flooring. The 20x14 eat-in kitchen boasts abundant cabinet space, tile flooring, and includes all stainless-steel fingerprint-resistant appliances—perfect for both everyday living and entertaining. Just off the kitchen, a bright 20x12 family room offers additional living space with direct access to the backyard and the 19 x 12 patio. Connected to this large family room is a convenient half bath. Down the hall, a Jack-and-Jill bathroom serves the spacious primary bedroom and features both a walk-in shower and a tub/shower combo, all supported by a gas instant hot water heater for endless hot water. Two additional nicely sized bedrooms follow, each equipped with large closets and custom organizers for added convenience. This rancher also includes a large, attached two-car garage with new doors and openers and has attic access. A 46x29 unfinished basement with 8-foot ceilings will provide excellent storage and has potential for finishing. Upgrades to the home include handicap-accessible doors and hardware, newer windows and updated lighting fixtures throughout. Energy-efficient features include a solar panel system, a newer condensing unit for central air, and all-new attic ductwork. Outside, you’ll find manicured landscaping, a flagpole, a raised vegetable garden, frost-free spigots, a newer shed, and welcoming front and back patios. Located just minutes from the PA and DE bridges, I-295, and the Philadelphia International Airport, this home combines accessibility and peaceful neighborhood living. Don’t miss your chance to own this lovingly cared-for property!
Contact an agent
Home facts
- Year built:1962
- Listing Id #:NJGL2059046
- Added:53 day(s) ago
- Updated:August 15, 2025 at 07:30 AM
Rooms and interior
- Bedrooms:3
- Total bathrooms:2
- Full bathrooms:1
- Half bathrooms:1
- Living area:1,752 sq. ft.
Heating and cooling
- Cooling:Central A/C
- Heating:Forced Air, Natural Gas
Structure and exterior
- Roof:Shingle
- Year built:1962
- Building area:1,752 sq. ft.
- Lot area:0.66 Acres
Utilities
- Water:Public
- Sewer:Public Sewer
Finances and disclosures
- Price:$379,000
- Price per sq. ft.:$216.32
- Tax amount:$7,102 (2024)
New listings near 225 Carson Ave
- New
 $305,000Active4 beds 2 baths1,924 sq. ft.
$305,000Active4 beds 2 baths1,924 sq. ft.330 Croce Ave, GIBBSTOWN, NJ 08027
MLS# NJGL2061166Listed by: CENTURY 21 RAUH & JOHNS 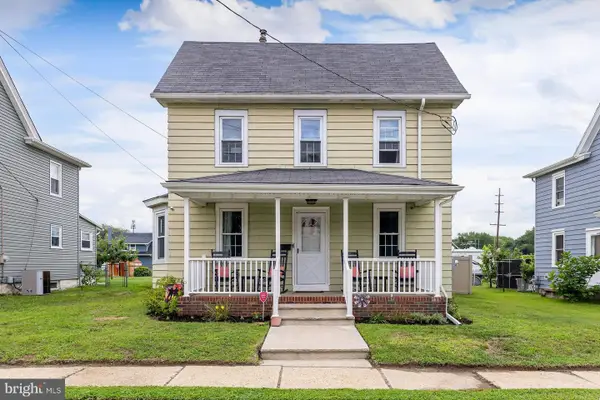 $275,000Pending4 beds 2 baths1,622 sq. ft.
$275,000Pending4 beds 2 baths1,622 sq. ft.57 N Repauno Ave, GIBBSTOWN, NJ 08027
MLS# NJGL2060956Listed by: KELLER WILLIAMS HOMETOWN $279,000Pending3 beds 1 baths1,207 sq. ft.
$279,000Pending3 beds 1 baths1,207 sq. ft.46 Pine St, GIBBSTOWN, NJ 08027
MLS# NJGL2060676Listed by: WEICHERT REALTORS-HADDONFIELD $299,000Pending3 beds 2 baths1,491 sq. ft.
$299,000Pending3 beds 2 baths1,491 sq. ft.88 Memorial Ave, GIBBSTOWN, NJ 08027
MLS# NJGL2060520Listed by: EXIT HOMESTEAD REALTY PROFESSIONALS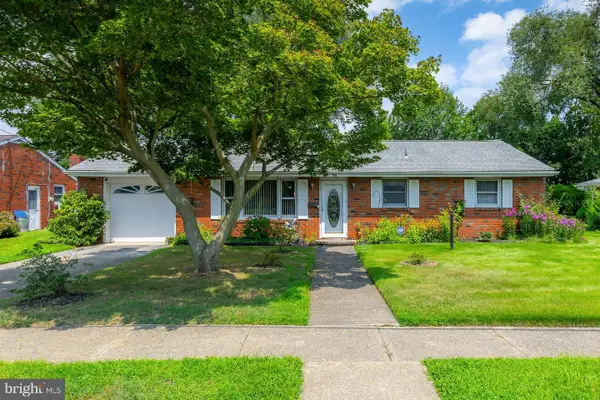 $289,000Pending3 beds 1 baths1,092 sq. ft.
$289,000Pending3 beds 1 baths1,092 sq. ft.106 Carson Ave, GIBBSTOWN, NJ 08027
MLS# NJGL2060474Listed by: KELLER WILLIAMS HOMETOWN $475,000Pending5 beds 3 baths3,463 sq. ft.
$475,000Pending5 beds 3 baths3,463 sq. ft.85 Adalisa Ave, GIBBSTOWN, NJ 08027
MLS# NJGL2059646Listed by: KELLER WILLIAMS HOMETOWN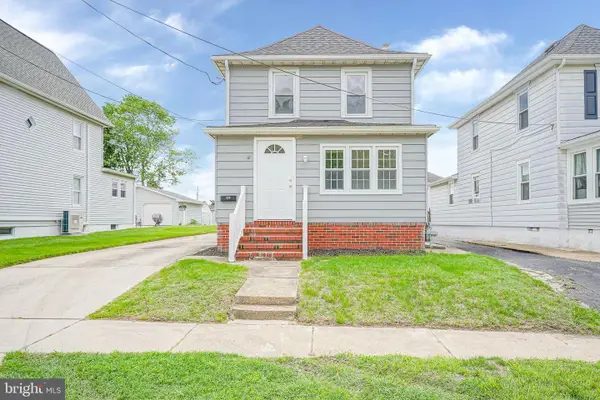 $264,900Pending3 beds 1 baths1,188 sq. ft.
$264,900Pending3 beds 1 baths1,188 sq. ft.522 Allen Ave, GIBBSTOWN, NJ 08027
MLS# NJGL2058920Listed by: VANGUARD REALTY GROUP INC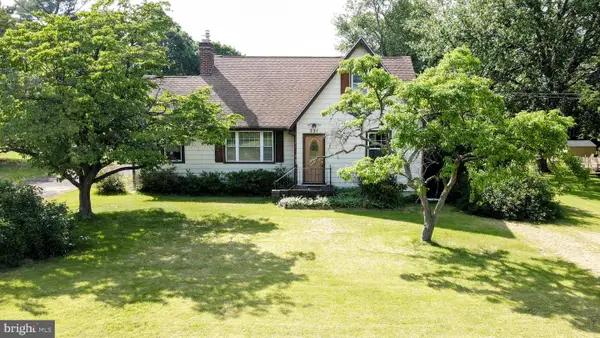 $350,000Pending4 beds 2 baths2,387 sq. ft.
$350,000Pending4 beds 2 baths2,387 sq. ft.221 Swedesboro Rd, GIBBSTOWN, NJ 08027
MLS# NJGL2058698Listed by: BHHS FOX & ROACH-MULLICA HILL NORTH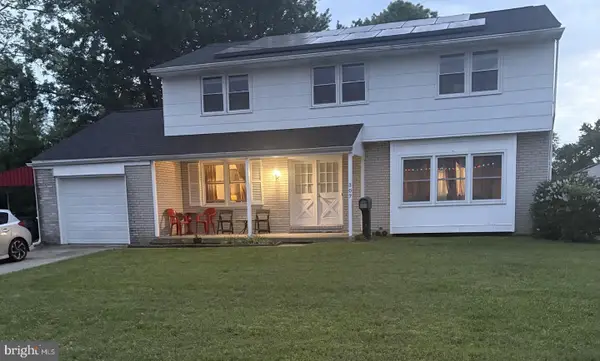 $375,000Pending5 beds 3 baths2,009 sq. ft.
$375,000Pending5 beds 3 baths2,009 sq. ft.307 Congress Dr, GIBBSTOWN, NJ 08027
MLS# NJGL2056888Listed by: REALTY MARK CENTRAL, LLC
