85 Adalisa Ave, GIBBSTOWN, NJ 08027
Local realty services provided by:ERA Valley Realty



85 Adalisa Ave,GIBBSTOWN, NJ 08027
$475,000
- 5 Beds
- 3 Baths
- 3,463 sq. ft.
- Single family
- Pending
Listed by:nichole m arnold
Office:keller williams hometown
MLS#:NJGL2059646
Source:BRIGHTMLS
Price summary
- Price:$475,000
- Price per sq. ft.:$137.16
About this home
Spacious 5-Bedroom Home with Fenced Yard & Prime Location!
Welcome to your next home! This beautifully maintained 5 bedroom, 2.5 bath residence offers comfort, space, and convenience in a highly sought-after location. Step inside to a welcoming open foyer with a classic staircase and a large coat closet. To your right, enjoy a formal living room, and to your left, a spacious family room that flows seamlessly into the formal dining room—perfect for entertaining. The heart of the home is the eat-in kitchen, complete with a breakfast area and sliding glass doors that lead to a large deck, ideal for morning coffee or summer barbecues. The main floor also features a convenient half bath, a laundry room, and interior access to the attached 2-car garage. Upstairs, you’ll find five generously sized bedrooms and two full baths. The oversized master suite boasts a cozy sitting area, two walk-in closets, and an updated (2024) private bath featuring a walk-in tiled shower. The dual HVAC is tri-zoned to keep every room extra comfortable. The fully fenced backyard is perfect for kids, pets, or your next garden project—and includes a shed for extra storage. New roof was put on March 2025. Located just minutes from I-295, the PA and DE bridges, and only a 20-minute drive to Philadelphia International Airport, this home combines suburban tranquility with unbeatable accessibility. Don’t miss out—schedule your private showing today!
Contact an agent
Home facts
- Year built:2007
- Listing Id #:NJGL2059646
- Added:34 day(s) ago
- Updated:August 15, 2025 at 07:30 AM
Rooms and interior
- Bedrooms:5
- Total bathrooms:3
- Full bathrooms:2
- Half bathrooms:1
- Living area:3,463 sq. ft.
Heating and cooling
- Cooling:Central A/C, Multi Units
- Heating:Central, Forced Air, Natural Gas, Zoned
Structure and exterior
- Roof:Pitched, Shingle
- Year built:2007
- Building area:3,463 sq. ft.
- Lot area:0.27 Acres
Schools
- High school:PAULSBORO H.S.
- Middle school:NEHAUNSEY
- Elementary school:BROAD STREET
Utilities
- Water:Public
- Sewer:Public Sewer
Finances and disclosures
- Price:$475,000
- Price per sq. ft.:$137.16
- Tax amount:$8,480 (2024)
New listings near 85 Adalisa Ave
- New
 $305,000Active4 beds 2 baths1,924 sq. ft.
$305,000Active4 beds 2 baths1,924 sq. ft.330 Croce Ave, GIBBSTOWN, NJ 08027
MLS# NJGL2061166Listed by: CENTURY 21 RAUH & JOHNS 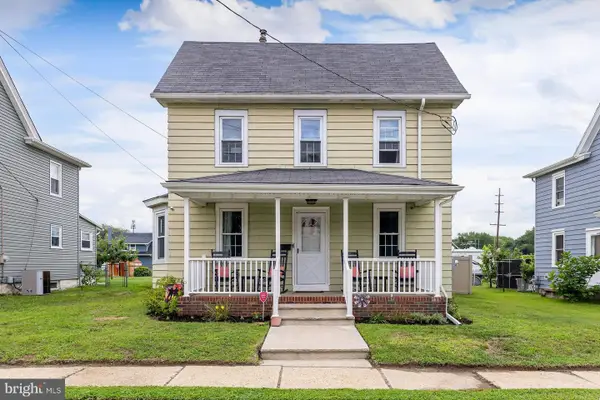 $275,000Pending4 beds 2 baths1,622 sq. ft.
$275,000Pending4 beds 2 baths1,622 sq. ft.57 N Repauno Ave, GIBBSTOWN, NJ 08027
MLS# NJGL2060956Listed by: KELLER WILLIAMS HOMETOWN $279,000Pending3 beds 1 baths1,207 sq. ft.
$279,000Pending3 beds 1 baths1,207 sq. ft.46 Pine St, GIBBSTOWN, NJ 08027
MLS# NJGL2060676Listed by: WEICHERT REALTORS-HADDONFIELD $299,000Pending3 beds 2 baths1,491 sq. ft.
$299,000Pending3 beds 2 baths1,491 sq. ft.88 Memorial Ave, GIBBSTOWN, NJ 08027
MLS# NJGL2060520Listed by: EXIT HOMESTEAD REALTY PROFESSIONALS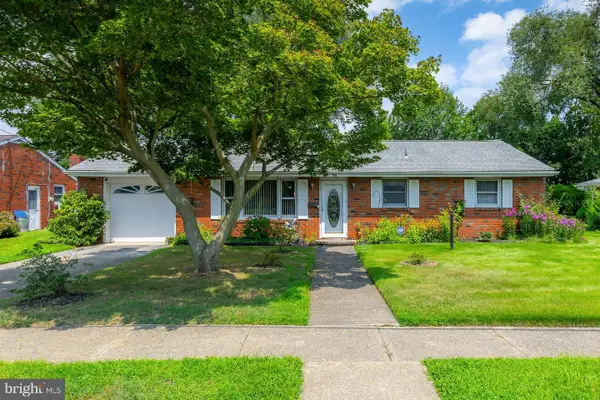 $289,000Pending3 beds 1 baths1,092 sq. ft.
$289,000Pending3 beds 1 baths1,092 sq. ft.106 Carson Ave, GIBBSTOWN, NJ 08027
MLS# NJGL2060474Listed by: KELLER WILLIAMS HOMETOWN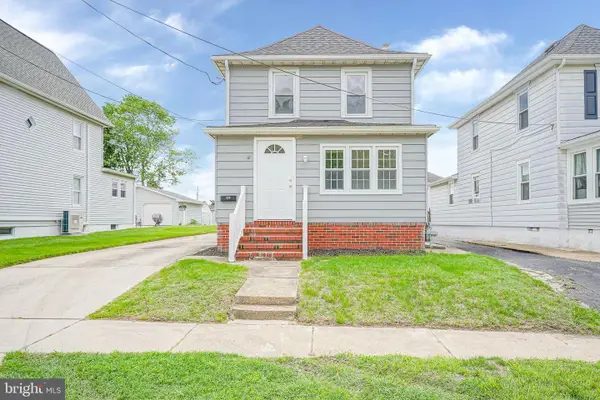 $264,900Pending3 beds 1 baths1,188 sq. ft.
$264,900Pending3 beds 1 baths1,188 sq. ft.522 Allen Ave, GIBBSTOWN, NJ 08027
MLS# NJGL2058920Listed by: VANGUARD REALTY GROUP INC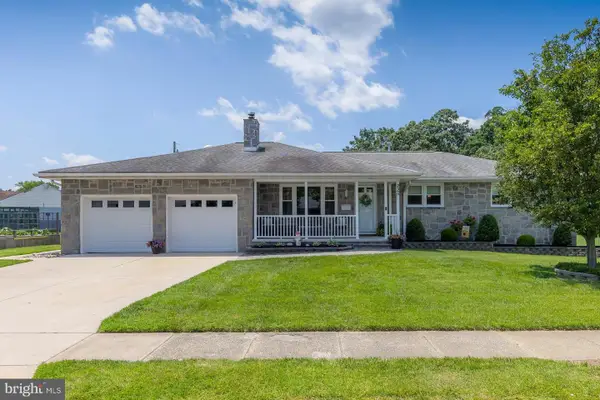 $379,000Pending3 beds 2 baths1,752 sq. ft.
$379,000Pending3 beds 2 baths1,752 sq. ft.225 Carson Ave, GIBBSTOWN, NJ 08027
MLS# NJGL2059046Listed by: BHHS FOX & ROACH-MULLICA HILL SOUTH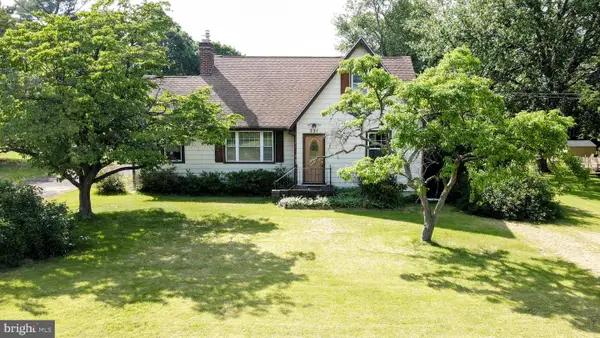 $350,000Pending4 beds 2 baths2,387 sq. ft.
$350,000Pending4 beds 2 baths2,387 sq. ft.221 Swedesboro Rd, GIBBSTOWN, NJ 08027
MLS# NJGL2058698Listed by: BHHS FOX & ROACH-MULLICA HILL NORTH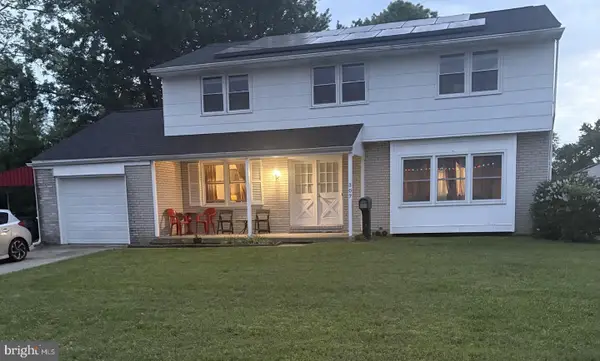 $375,000Pending5 beds 3 baths2,009 sq. ft.
$375,000Pending5 beds 3 baths2,009 sq. ft.307 Congress Dr, GIBBSTOWN, NJ 08027
MLS# NJGL2056888Listed by: REALTY MARK CENTRAL, LLC
