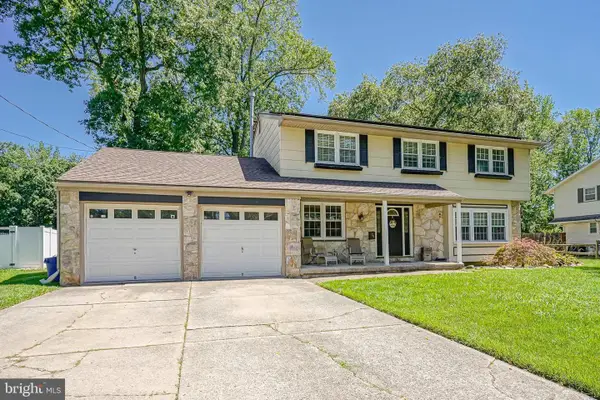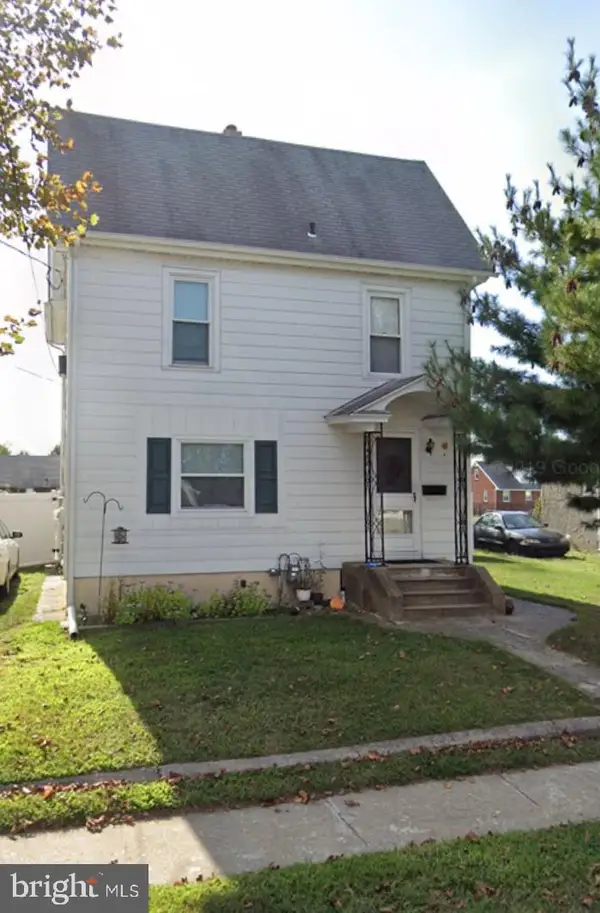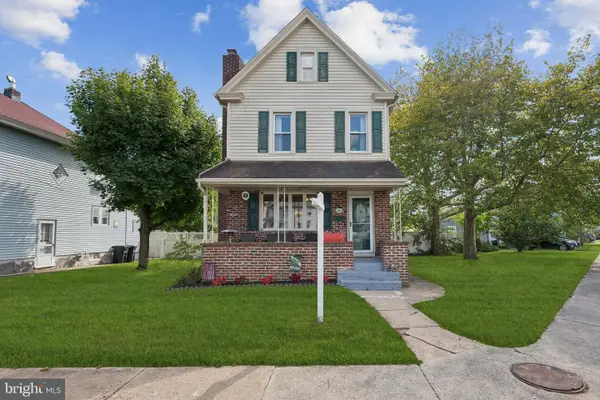148 Swedesboro Rd, GIBBSTOWN, NJ 08027
Local realty services provided by:ERA Liberty Realty
148 Swedesboro Rd,GIBBSTOWN, NJ 08027
$425,000
- 4 Beds
- 3 Baths
- 2,432 sq. ft.
- Single family
- Active
Listed by:andrew m. kraft
Office:cg realty, llc.
MLS#:NJGL2062110
Source:BRIGHTMLS
Price summary
- Price:$425,000
- Price per sq. ft.:$174.75
About this home
Do not miss this stately Colonial in Gibbstown. It has been meticulously maintained by its owners. The roof has been replaced in 2024. The windows have been updated. Some of them are from Pella while the majority have been installed by Home Depot with a transferrable 25 year warranty to the new buyer. It has two central air systems one of which was replaced in 2024. There is a large living room with built in gas fireplace and den on the first floor as well as a dining room and large eat in kitchen. Behind the kitchen is a deck for those fall evenings. The deck looks back at open space and there is a private access road to the rear of the property. In the rear yard there is a shed for all your storage needs. In addition there is a two car attached garage and a driveway that easily parks 4 cars and could fit 6. More storage space is in the full basement or it can be used for a multitude of uses. Upstairs there are 4 bedrooms which one is being used as an office and a hall bath. The master bedroom has another full bathroom as well as a cedar closet. The owners are in the process of moving so please excuse any boxes. They are unable to take everything so they are leaving the new owner the dining room table and electric fireplace. They will also leave the new owner some additional items for their new home. This house will not last so schedule your showing today
Contact an agent
Home facts
- Year built:1962
- Listing ID #:NJGL2062110
- Added:13 day(s) ago
- Updated:September 17, 2025 at 01:47 PM
Rooms and interior
- Bedrooms:4
- Total bathrooms:3
- Full bathrooms:2
- Half bathrooms:1
- Living area:2,432 sq. ft.
Heating and cooling
- Cooling:Central A/C
- Heating:Baseboard - Hot Water, Natural Gas
Structure and exterior
- Roof:Architectural Shingle
- Year built:1962
- Building area:2,432 sq. ft.
- Lot area:0.5 Acres
Schools
- High school:PAULSBORO
- Middle school:NEHAUNSEY
- Elementary school:BROAD ST
Utilities
- Water:Public
- Sewer:Public Sewer
Finances and disclosures
- Price:$425,000
- Price per sq. ft.:$174.75
- Tax amount:$6,782 (2025)
New listings near 148 Swedesboro Rd
- New
 $29,900Active0.17 Acres
$29,900Active0.17 Acres0 Swedesboro Ave, GIBBSTOWN, NJ 08027
MLS# NJGL2061592Listed by: REALTY MARK ADVANTAGE - New
 $325,000Active3 beds 2 baths1,772 sq. ft.
$325,000Active3 beds 2 baths1,772 sq. ft.342 Democrat Rd, GIBBSTOWN, NJ 08027
MLS# NJGL2062400Listed by: KELLER WILLIAMS HOMETOWN  $375,000Active5 beds 2 baths2,448 sq. ft.
$375,000Active5 beds 2 baths2,448 sq. ft.751 Duncan Ave, GIBBSTOWN, NJ 08027
MLS# NJGL2062044Listed by: KELLER WILLIAMS HOMETOWN $499,777Active5 beds 4 baths2,552 sq. ft.
$499,777Active5 beds 4 baths2,552 sq. ft.242 S Poplar St, GIBBSTOWN, NJ 08027
MLS# NJGL2062258Listed by: HOF REALTY $524,900Active4 beds 3 baths2,565 sq. ft.
$524,900Active4 beds 3 baths2,565 sq. ft.114 Casperson St, GIBBSTOWN, NJ 08027
MLS# NJGL2062038Listed by: REAL BROKER, LLC $369,900Pending4 beds 3 baths1,989 sq. ft.
$369,900Pending4 beds 3 baths1,989 sq. ft.76 Casperson St, GIBBSTOWN, NJ 08027
MLS# NJGL2061750Listed by: CENTURY 21 TOWN & COUNTRY REALTY - MICKLETON $325,000Pending3 beds 1 baths1,360 sq. ft.
$325,000Pending3 beds 1 baths1,360 sq. ft.468 Allen Ave, GIBBSTOWN, NJ 08027
MLS# NJGL2061576Listed by: WEICHERT REALTORS-HADDONFIELD $279,999Pending3 beds 1 baths1,360 sq. ft.
$279,999Pending3 beds 1 baths1,360 sq. ft.101 S Maple, GIBBSTOWN, NJ 08027
MLS# NJGL2061496Listed by: WEICHERT REALTORS - MOORESTOWN $305,000Pending4 beds 2 baths1,924 sq. ft.
$305,000Pending4 beds 2 baths1,924 sq. ft.330 Croce Ave, GIBBSTOWN, NJ 08027
MLS# NJGL2061166Listed by: CENTURY 21 RAUH & JOHNS
