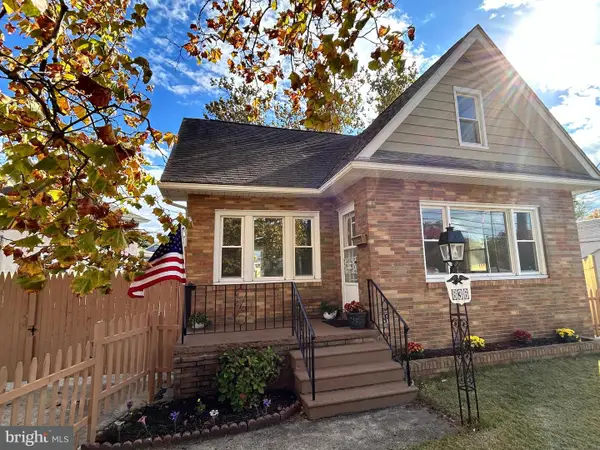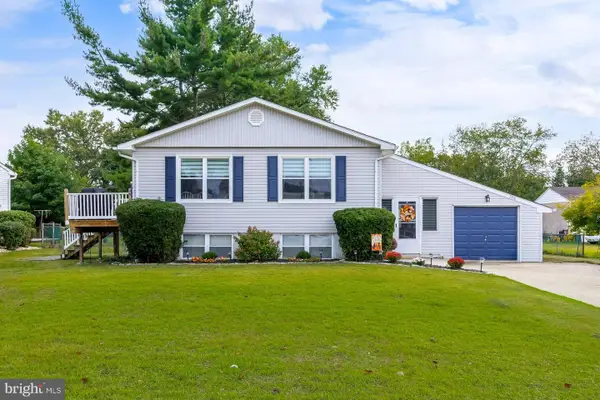751 Duncan Ave, Gibbstown, NJ 08027
Local realty services provided by:ERA Byrne Realty
751 Duncan Ave,Gibbstown, NJ 08027
$420,000
- 5 Beds
- 2 Baths
- - sq. ft.
- Single family
- Sold
Listed by:nichole m arnold
Office:keller williams hometown
MLS#:NJGL2062044
Source:BRIGHTMLS
Sorry, we are unable to map this address
Price summary
- Price:$420,000
About this home
Must-See 5 Bedroom, 2 Bath Gem in Gibbstown!
Welcome to this beautifully maintained 5 bedroom, 2 full bath home tucked away on a quiet street in Gibbstown. From the moment you arrive, you'll notice the pride of ownership that shines through every detail.
Step into the sunny foyer and head upstairs to the airy living room featuring stylish luxury vinyl plank flooring. The heart of the home is the updated kitchen (2022) with crisp white cabinets, recessed lighting, stainless steel appliances, a built-in microwave, dishwasher, gas range, tile backsplash, and under-cabinet lighting. The open layout flows seamlessly into the dining area and the stunning 4-season room.
The 4-season room is a showstopper, with its vaulted ceiling, large ceiling fan, recessed lighting, tile flooring, and walls of windows that let natural light pour in—perfect for relaxing year-round.
The main level also offers three spacious bedrooms, all with ceiling fans, and a beautifully appointed hall bath.
Downstairs, you’ll find two more oversized bedrooms that offer incredible versatility—ideal as a family room, home office, or guest space. One features custom oak bookshelves, a cozy gas fireplace insert, and a full bathroom with shower.
Step outside to your private backyard retreat, complete with a shaded patio, a brand-new (2024) saltwater pool, and a maintenance-free custom deck perfect for sunbathing or entertaining. The yard is fully fenced, and there's a shed for extra storage.
Other features include:
Oversized one-car garage with inside access
New roof (2022)
New HVAC (2023)
This home truly has it all—move-in ready, meticulously cared for, and ideally located close to I-295, the PA and DE bridges, and just 20 minutes to Philadelphia International Airport.
Don’t miss your chance to own this exceptional property. Schedule your private showing today!
Contact an agent
Home facts
- Year built:1976
- Listing ID #:NJGL2062044
- Added:60 day(s) ago
- Updated:November 05, 2025 at 04:38 AM
Rooms and interior
- Bedrooms:5
- Total bathrooms:2
- Full bathrooms:2
Heating and cooling
- Cooling:Central A/C
- Heating:Forced Air, Natural Gas
Structure and exterior
- Roof:Asphalt
- Year built:1976
Schools
- High school:PAULSBORO H.S.
- Middle school:NEHAUNSEY
- Elementary school:BROAD STREET
Utilities
- Water:Public
- Sewer:Public Sewer
Finances and disclosures
- Price:$420,000
- Tax amount:$6,314 (2025)
New listings near 751 Duncan Ave
- Coming Soon
 $299,900Coming Soon3 beds 1 baths
$299,900Coming Soon3 beds 1 baths836 E Broad St, GIBBSTOWN, NJ 08027
MLS# NJGL2065712Listed by: REALTY MARK ASSOCIATES - New
 $250,000Active3 beds 1 baths1,120 sq. ft.
$250,000Active3 beds 1 baths1,120 sq. ft.157 S Poplar St, GIBBSTOWN, NJ 08027
MLS# NJGL2065642Listed by: TOWNSHIP REALTY  $450,000Active5 beds 4 baths2,552 sq. ft.
$450,000Active5 beds 4 baths2,552 sq. ft.242 S Poplar St, GIBBSTOWN, NJ 08027
MLS# NJGL2065626Listed by: HOF REALTY $285,000Pending2 beds 2 baths1,346 sq. ft.
$285,000Pending2 beds 2 baths1,346 sq. ft.132 Tomlin Station Rd, GIBBSTOWN, NJ 08027
MLS# NJGL2065258Listed by: KELLER WILLIAMS HOMETOWN $165,000Pending4 beds 3 baths1,786 sq. ft.
$165,000Pending4 beds 3 baths1,786 sq. ft.166 E Broad St, GIBBSTOWN, NJ 08027
MLS# NJGL2065062Listed by: REAL BROKER, LLC $26,000Active0.58 Acres
$26,000Active0.58 Acres0 Democrat Rd, GIBBSTOWN, NJ 08027
MLS# NJGL2065008Listed by: RE/MAX PREFERRED - MULLICA HILL $350,000Pending3 beds 2 baths2,776 sq. ft.
$350,000Pending3 beds 2 baths2,776 sq. ft.746 Allen Ave, GIBBSTOWN, NJ 08027
MLS# NJGL2064550Listed by: KELLER WILLIAMS HOMETOWN $389,900Active3 beds 3 baths1,888 sq. ft.
$389,900Active3 beds 3 baths1,888 sq. ft.431 Washington St, GIBBSTOWN, NJ 08027
MLS# NJGL2062548Listed by: KELLER WILLIAMS - MAIN STREET $29,900Active0.17 Acres
$29,900Active0.17 Acres0 Swedesboro Ave, GIBBSTOWN, NJ 08027
MLS# NJGL2061592Listed by: REALTY MARK ADVANTAGE $325,000Pending3 beds 2 baths1,772 sq. ft.
$325,000Pending3 beds 2 baths1,772 sq. ft.342 Democrat Rd, GIBBSTOWN, NJ 08027
MLS# NJGL2062400Listed by: KELLER WILLIAMS HOMETOWN
