1501 Oak Ave, HADDON HEIGHTS, NJ 08035
Local realty services provided by:ERA Byrne Realty
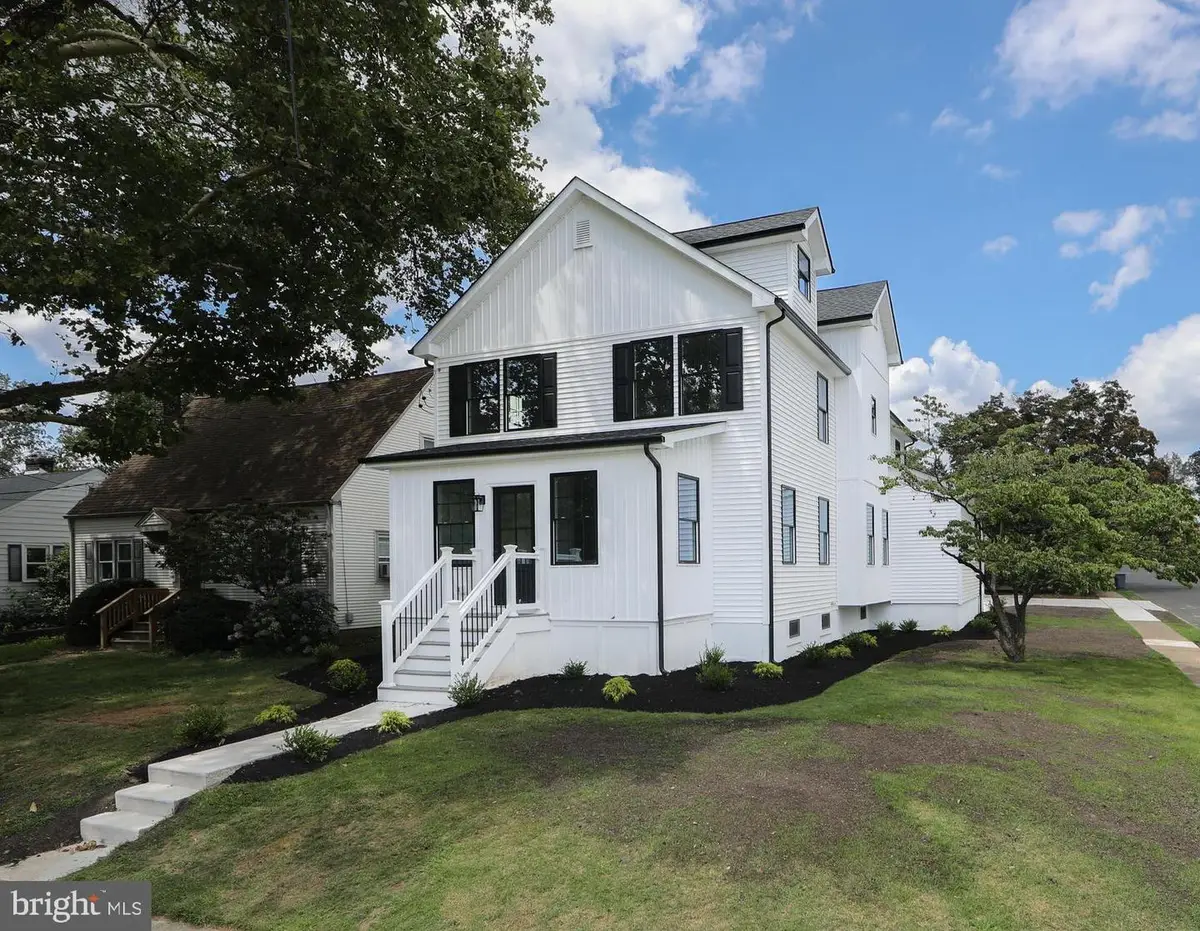

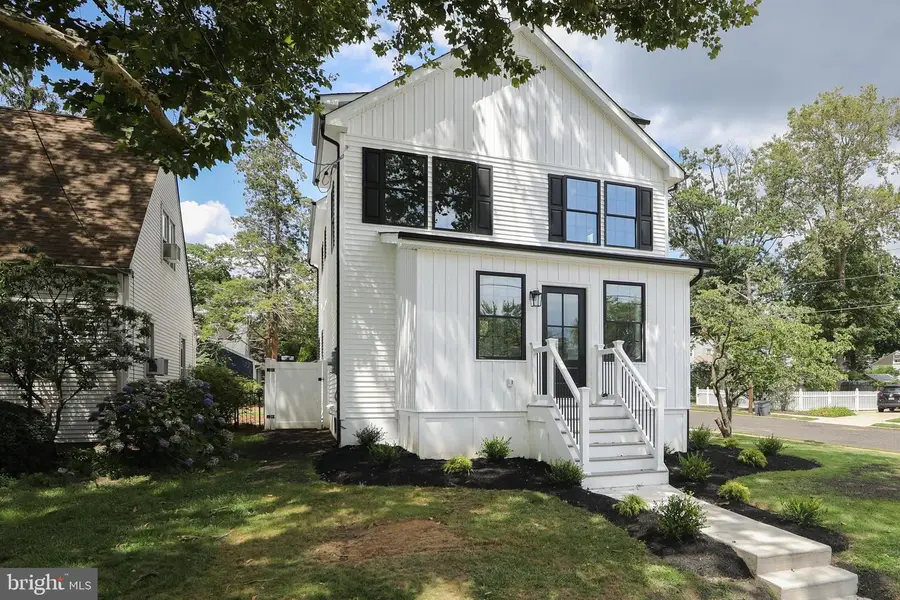
1501 Oak Ave,HADDON HEIGHTS, NJ 08035
$799,000
- 4 Beds
- 4 Baths
- 2,934 sq. ft.
- Single family
- Pending
Listed by:francis longo
Office:tesla realty group llc.
MLS#:NJCD2098128
Source:BRIGHTMLS
Price summary
- Price:$799,000
- Price per sq. ft.:$272.32
About this home
Welcome to 1501 Oak! 4 beds, 3.5 baths, 2950 square feet with a 2 car garage. This house was completely transformed and renovated from top to bottom - every single thing is new. From the outside, you will notice new white vinyl siding, black windows, black gutters and a new roof. This corner property features a detached 2 car garage and a fenced in yard. Step inside and you will be blown away with the massive open concept 1st floor. The 1st floor features an enclosed porch flooded with natural sunlight which leads into the large living room. The living room features two different sections, new wide plank vinyl flooring, has 9' ceilings, great for entertaining. The dining room leads into the kitchen. The kitchen has a 10' island, white and brown cabinets, stainless steel appliances, gold hardware and quartz counters. Talk about storage space - the kitchen features an enormous walk in pantry and also built in pantries wrapping the refrigerator. The dining room has a beverage counter with brown cabinets. One rare feature about this house is that there are 2 primary suites - one on the 1st floor and one on the 2nd floor. The 1st floor primary suite has a walk in closet and a beautiful bathroom with new tile, new vanity and new lighting. Off the dining room is a powder room for guests. The 2nd floor features 3 more bedroom and a full laundry room. In the front of the house are 2 guest bedrooms with new carpet and fresh paint. The full bathroom features a dual vanity, tub and new tile. The laundry room has new black and white checkered tile and upper cabinets - great for storage. The back of the house is the ultimate primary suite - 13' vaulted ceilings with exposed white oak beams, an enormous walk in closet and a spa like primary bath. The room has great sunlight and is huge. The bathroom features a private toilet room, stand alone soaker tub, shower with gold frameless door and a dual vanity with gold hardware. Custom wood shelves were built above the tub to complete the serenity of the room. The house keeps on going! Walk up to the finished 3rd floor which would make a great kids playroom or home office or even just extra storage space instead of walking down to the basement. The basement was freshly painted and is great additional storage space. There is enough headroom in the event the next owner wants to finish the space. Walk outback to the fenced in yard, great for entertaining. 2 car garage and new concrete driveway. This house features dual zone HVAC (1st floor and 2nd/3rd floor cooled/heated independently), new electric panel, tankless hot water heater, french drain system in the basement and all new plumbing. No expense was sparred on this high end home renovation. Just unpack your bags and be the 1st to move into this beautiful home! Located walking distance to downtown Haddon Heights Station Avenue and only 15 minutes to Center City Philadelphia. This home also has LOW TAXES! Come check out 1501 Oak before its gone, very rare opportunity to find a such a high quality renovated home in the heart of Haddon Heights.
Contact an agent
Home facts
- Year built:1950
- Listing Id #:NJCD2098128
- Added:23 day(s) ago
- Updated:August 15, 2025 at 07:30 AM
Rooms and interior
- Bedrooms:4
- Total bathrooms:4
- Full bathrooms:3
- Half bathrooms:1
- Living area:2,934 sq. ft.
Heating and cooling
- Cooling:Ceiling Fan(s), Central A/C
- Heating:Forced Air, Natural Gas
Structure and exterior
- Roof:Architectural Shingle
- Year built:1950
- Building area:2,934 sq. ft.
- Lot area:0.14 Acres
Utilities
- Water:Public
- Sewer:Public Sewer
Finances and disclosures
- Price:$799,000
- Price per sq. ft.:$272.32
- Tax amount:$7,502 (2024)
New listings near 1501 Oak Ave
- New
 $750,000Active4 beds 2 baths1,900 sq. ft.
$750,000Active4 beds 2 baths1,900 sq. ft.502 3rd Ave, HADDON HEIGHTS, NJ 08035
MLS# NJCD2099638Listed by: KELLER WILLIAMS REALTY - MOORESTOWN - New
 $549,900Active3 beds 2 baths2,302 sq. ft.
$549,900Active3 beds 2 baths2,302 sq. ft.1912 S Park Ave, HADDON HEIGHTS, NJ 08035
MLS# NJCD2098404Listed by: RIXON REALTY - New
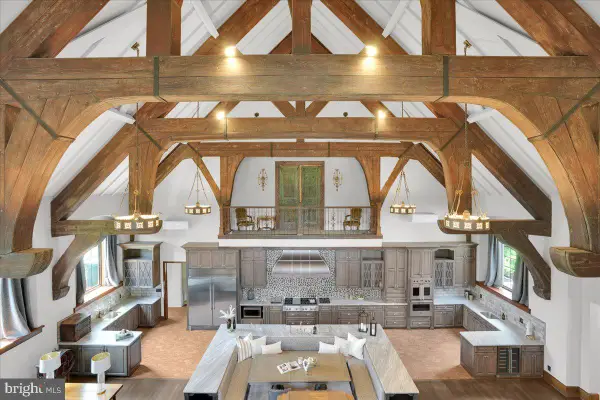 $2,400,000Active4 beds 5 baths4,725 sq. ft.
$2,400,000Active4 beds 5 baths4,725 sq. ft.301 Station Ave, HADDON HEIGHTS, NJ 08035
MLS# NJCD2093186Listed by: COMPASS NEW JERSEY, LLC - HADDON TOWNSHIP - New
 $499,999Active3 beds 2 baths1,568 sq. ft.
$499,999Active3 beds 2 baths1,568 sq. ft.1720 Prospect Ridge Blvd, HADDON HEIGHTS, NJ 08035
MLS# NJCD2099388Listed by: KELLER WILLIAMS REALTY - MOORESTOWN  $399,999Pending2 beds 3 baths1,320 sq. ft.
$399,999Pending2 beds 3 baths1,320 sq. ft.1011 Sycamore St, HADDON HEIGHTS, NJ 08035
MLS# NJCD2098486Listed by: COLDWELL BANKER REALTY $799,000Active4 beds 3 baths3,029 sq. ft.
$799,000Active4 beds 3 baths3,029 sq. ft.2 Kings Hwy, HADDON HEIGHTS, NJ 08035
MLS# NJCD2098108Listed by: LISA WOLSCHINA & ASSOCIATES, INC.- Open Sat, 2 to 4pm
 $550,000Active4 beds 2 baths1,645 sq. ft.
$550,000Active4 beds 2 baths1,645 sq. ft.1839 Prospect Ridge Blvd, HADDON HEIGHTS, NJ 08035
MLS# NJCD2099042Listed by: KELLER WILLIAMS REALTY - MOORESTOWN 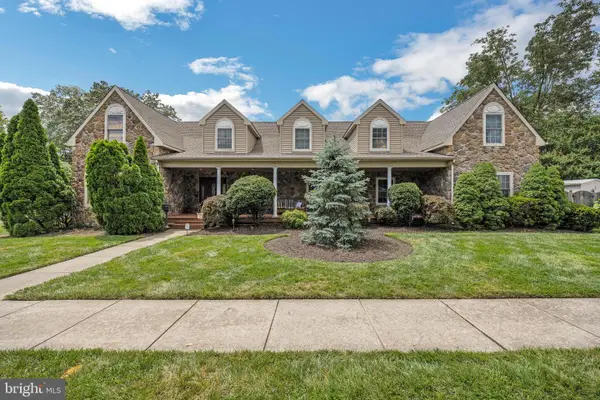 $800,000Active5 beds 4 baths3,272 sq. ft.
$800,000Active5 beds 4 baths3,272 sq. ft.1501 Cedar Ave, HADDON HEIGHTS, NJ 08035
MLS# NJCD2098042Listed by: COLDWELL BANKER REALTY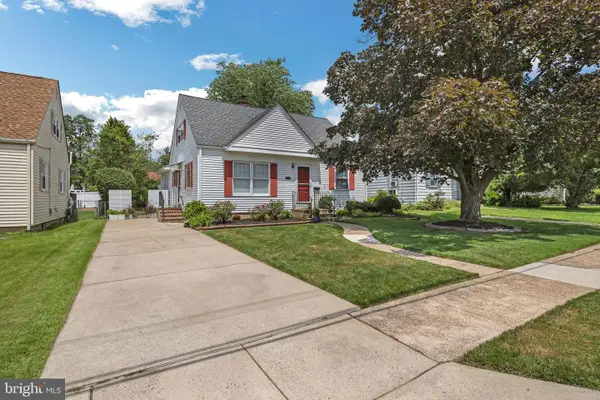 $500,000Active3 beds 2 baths1,601 sq. ft.
$500,000Active3 beds 2 baths1,601 sq. ft.1509 Chestnut Ave, HADDON HEIGHTS, NJ 08035
MLS# NJCD2097050Listed by: BHHS FOX & ROACH-MOORESTOWN
