6 Applewood Ct, Hainesport, NJ 08036
Local realty services provided by:ERA Central Realty Group
6 Applewood Ct,Hainesport, NJ 08036
$1,157,500
- 4 Beds
- 5 Baths
- - sq. ft.
- Single family
- Sold
Listed by: michael mayro
Office: realty mark central, llc.
MLS#:NJBL2087170
Source:BRIGHTMLS
Sorry, we are unable to map this address
Price summary
- Price:$1,157,500
About this home
Superb executive home located on 2 acres on a cul de sac. Renovated and in move in condition. Beautiful slate walkway from driveway to entrance with covered porch Entrance features glass front door with satellites. Features include hardwood floors throughout 1st and 2nd floors. LVP in basement. No carpeting. New interior painting throughout in neutral tones. 2 story foyer with chandelier. Chandeliers throughout 1st floor. Remodeled bathrooms and vanities. Custom kitchen cabinets with granite tops. Center island. 2 story family room with chandelier and gas fireplace with stone surround. Walk out from sunroom to enormous, covered deck (25' x 22' & 27' x 23') with staircase to patio and pool area below. 2 staircases rise to 2nd floor. All 4 bedrooms have ceiling fans. Large en suite main bedroom with tray ceiling, sitting room, 2 closets. Large main bathroom with separate glass shower and soaking tub with 2 vanities. 2 jack and jil bedrooms. 4th bedroom with its own bathroom. Large, finished basement with 3 built in desks with extensive cabinetry. Full bathroom. Wet bar. Walkout to the rear paver patio (44' x 28') covered by the enormous deck. In ground heated gunite swimming pool. 3 car attached garage. 1st floor laundry with sink & cabinets. Many extras - butler pantry, mudroom, extensive recessed lighting, continuous flow water heater, extensive molding & shadow boxes. Owner is NJ licensed real estate agent. All for you, the next owner.
Contact an agent
Home facts
- Year built:2005
- Listing ID #:NJBL2087170
- Added:194 day(s) ago
- Updated:December 13, 2025 at 05:36 AM
Rooms and interior
- Bedrooms:4
- Total bathrooms:5
- Full bathrooms:4
- Half bathrooms:1
Heating and cooling
- Cooling:Central A/C, Zoned
- Heating:Forced Air, Natural Gas
Structure and exterior
- Year built:2005
Schools
- High school:RANCOCAS VALLEY REG. H.S.
Utilities
- Water:Well
- Sewer:Septic Exists
Finances and disclosures
- Price:$1,157,500
- Tax amount:$18,999 (2025)
New listings near 6 Applewood Ct
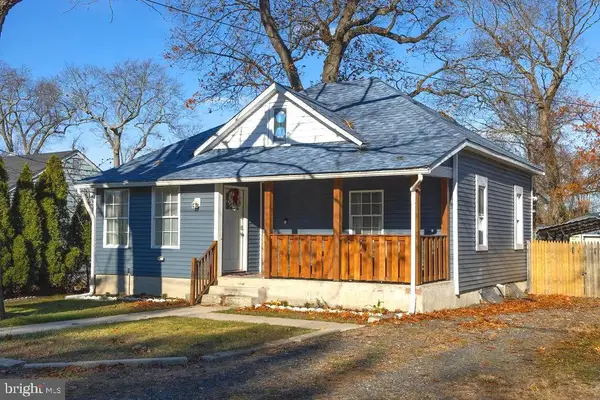 $309,000Pending2 beds 1 baths884 sq. ft.
$309,000Pending2 beds 1 baths884 sq. ft.1105 Marne Hwy, HAINESPORT, NJ 08036
MLS# NJBL2101954Listed by: KELLER WILLIAMS REALTY - MEDFORD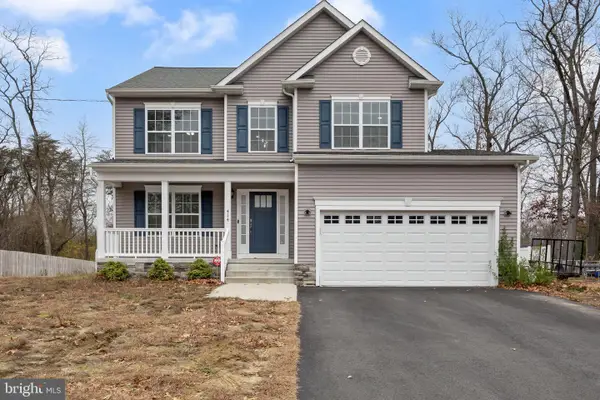 $675,000Active4 beds 3 baths2,500 sq. ft.
$675,000Active4 beds 3 baths2,500 sq. ft.414 Bischoff Ave, HAINESPORT, NJ 08036
MLS# NJBL2101624Listed by: KELLER WILLIAMS REALTY - MOORESTOWN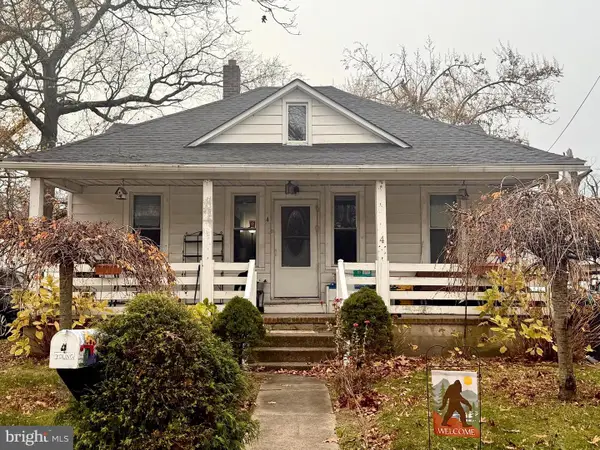 $293,000Active4 beds 2 baths1,320 sq. ft.
$293,000Active4 beds 2 baths1,320 sq. ft.4 Pine Ln, HAINESPORT, NJ 08036
MLS# NJBL2101638Listed by: ALLOWAY ASSOCIATES INC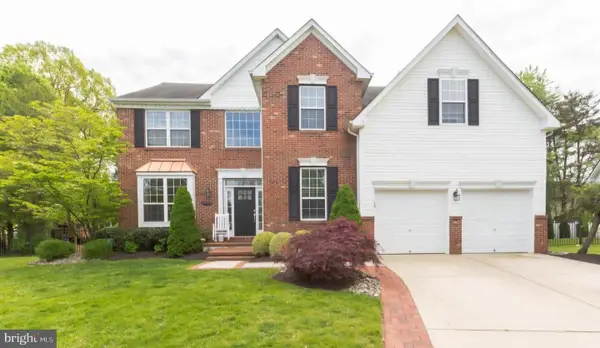 $800,000Active4 beds 3 baths3,899 sq. ft.
$800,000Active4 beds 3 baths3,899 sq. ft.11 Tyler Pl, HAINESPORT, NJ 08036
MLS# NJBL2101382Listed by: KELLER WILLIAMS REALTY - MOORESTOWN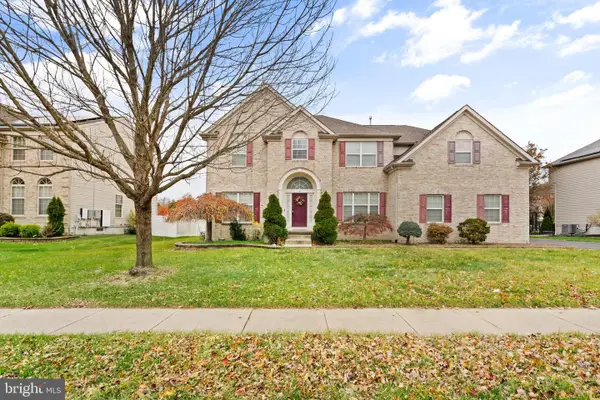 $699,900Pending4 beds 3 baths3,193 sq. ft.
$699,900Pending4 beds 3 baths3,193 sq. ft.8 Longfellow Ln, HAINESPORT, NJ 08036
MLS# NJBL2101386Listed by: KELLER WILLIAMS REALTY $415,000Active3 beds 2 baths1,504 sq. ft.
$415,000Active3 beds 2 baths1,504 sq. ft.2311 Marne Hwy, HAINESPORT, NJ 08036
MLS# NJBL2099078Listed by: RE/MAX PREFERRED - MEDFORD $500,000Active4 beds 3 baths2,112 sq. ft.
$500,000Active4 beds 3 baths2,112 sq. ft.210 Royal Ave, HAINESPORT, NJ 08036
MLS# NJBL2098790Listed by: RE/MAX ONE REALTY-MOORESTOWN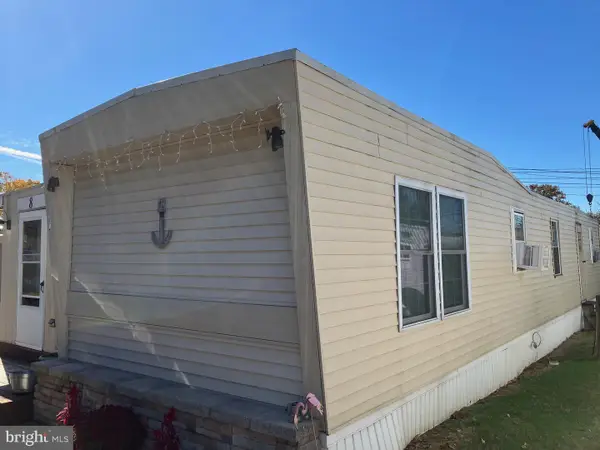 $95,000Active2 beds 1 baths720 sq. ft.
$95,000Active2 beds 1 baths720 sq. ft.1476 Route 38 #8, HAINESPORT, NJ 08036
MLS# NJBL2098162Listed by: RE/MAX EXECUTIVE REALTY-PEMBERTON $750,000Pending4 beds 3 baths2,834 sq. ft.
$750,000Pending4 beds 3 baths2,834 sq. ft.77 Parry Dr, HAINESPORT, NJ 08036
MLS# NJBL2096484Listed by: BHHS FOX & ROACH TOMS RIVER $739,000Pending4 beds 3 baths3,400 sq. ft.
$739,000Pending4 beds 3 baths3,400 sq. ft.5 Quaker Ct, HAINESPORT, NJ 08036
MLS# NJBL2091262Listed by: KELLER WILLIAMS REALTY - MOORESTOWN
