109 Orchard Ave, Hightstown, NJ 08520
Local realty services provided by:ERA Valley Realty
109 Orchard Ave,Hightstown, NJ 08520
$599,000
- 2 Beds
- 3 Baths
- 1,831 sq. ft.
- Single family
- Pending
Listed by:alicia ribeca
Office:ashton realty
MLS#:NJME2062010
Source:BRIGHTMLS
Price summary
- Price:$599,000
- Price per sq. ft.:$327.14
About this home
Welcome to 109 Orchard Avenue!!! This 3 bedroom converted to a 2 bedroom home is easily able to be changed back. This is your opportunity to own a peace of paradise in the prestigious Fairway's neighborhood in Historic Hightstown, a stone throw away from Peddie School and the Peddie golf course. This East facing oasis will check every box that you are looking for and so much more. This home shows like a model and should not be missed. Starting with the amazing curb appeal with the professional landscaped front and fenced in back yard, new asphalt driveway, two car garage with an attic, newer roof, maintenance free vinyl siding, an underground sprinkler system, entire house Kohler generator, and shed. That is only the beginning. Inside has even more to offer with the bright and updated kitchen with beamed vaulted ceilings, recessed lights, stained glass, and windows galore, which can accommodate large family gatherings. Enjoy spending relaxing evenings by the fireplace in your cozy living room with new hard wood floors or in your spacious sun room just off of it with plenty of light and a free standing hearthstone gas stove. This room could also be converted into a bedroom with a separate entrance. You have plenty of room with the full basement, full size walkable attic, plenty of closet and storage space that seems endless. There will never be an issue with not enough bathrooms as there are 2 full and one half in the basement with plumbing already installed to make it a full. This home truly encompasses comfort, a unique style, and all the amenities that one could ask for with a short stroll to historic downtown Hightstown and relish all the town's offerings - from delightful shopping to exceptional dining, Peddie Lake, Peddie Golf Course, and more. Proximity to major thoroughfares such as NJ Turnpike, Route 130, 33, 195, 295, and Princeton Junction Train Station make this residence an ideal haven for commuters. Make your appointment today!
Contact an agent
Home facts
- Year built:1965
- Listing ID #:NJME2062010
- Added:89 day(s) ago
- Updated:September 30, 2025 at 03:39 AM
Rooms and interior
- Bedrooms:2
- Total bathrooms:3
- Full bathrooms:2
- Half bathrooms:1
- Living area:1,831 sq. ft.
Heating and cooling
- Cooling:Ceiling Fan(s), Central A/C, Window Unit(s)
- Heating:Forced Air, Natural Gas
Structure and exterior
- Roof:Pitched, Shingle
- Year built:1965
- Building area:1,831 sq. ft.
- Lot area:0.28 Acres
Utilities
- Water:Public
- Sewer:Public Sewer
Finances and disclosures
- Price:$599,000
- Price per sq. ft.:$327.14
New listings near 109 Orchard Ave
- Coming Soon
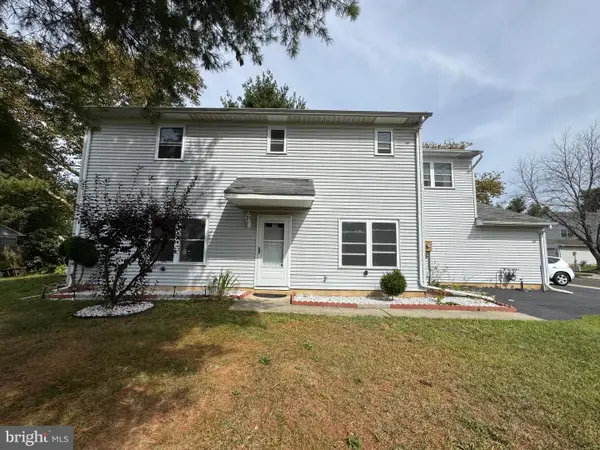 $484,900Coming Soon3 beds 3 baths
$484,900Coming Soon3 beds 3 baths100 Wyndmoor Dr, HIGHTSTOWN, NJ 08520
MLS# NJME2065992Listed by: BHHS FOX & ROACH - ROBBINSVILLE 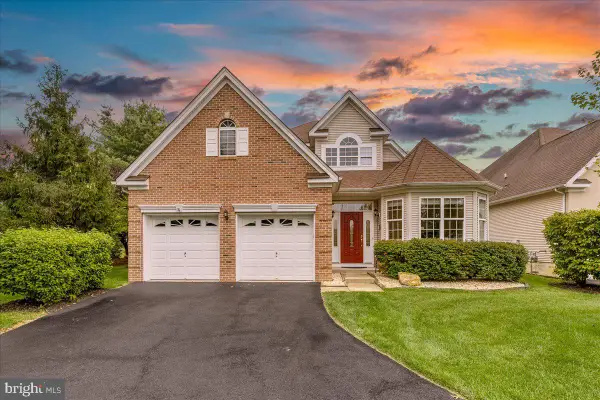 $675,000Active3 beds 3 baths2,682 sq. ft.
$675,000Active3 beds 3 baths2,682 sq. ft.43 Norton Ave, HIGHTSTOWN, NJ 08520
MLS# NJME2064718Listed by: COLDWELL BANKER RESIDENTIAL BROKERAGE-PRINCETON JCT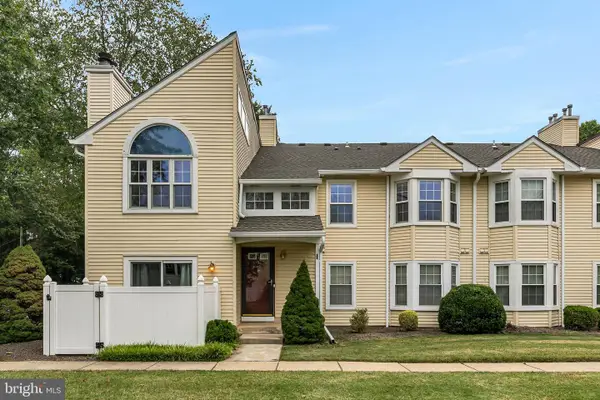 $355,000Active2 beds 2 baths1,160 sq. ft.
$355,000Active2 beds 2 baths1,160 sq. ft.5 Mill Run W #5, HIGHTSTOWN, NJ 08520
MLS# NJME2065584Listed by: BHHS FOX & ROACH - PERRINEVILLE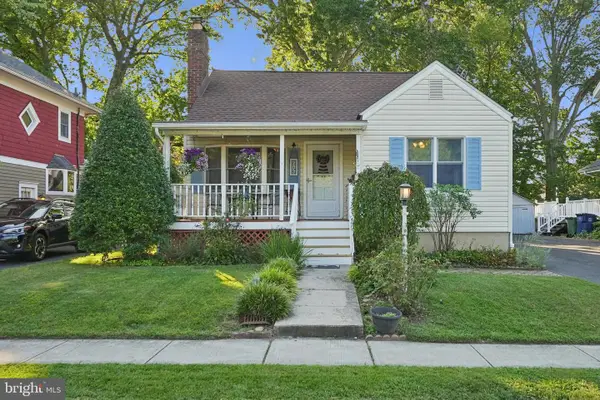 $385,000Pending2 beds 2 baths1,152 sq. ft.
$385,000Pending2 beds 2 baths1,152 sq. ft.203 Hutchinson St, HIGHTSTOWN, NJ 08520
MLS# NJME2065548Listed by: COLDWELL BANKER RESIDENTIAL BROKERAGE-PRINCETON JCT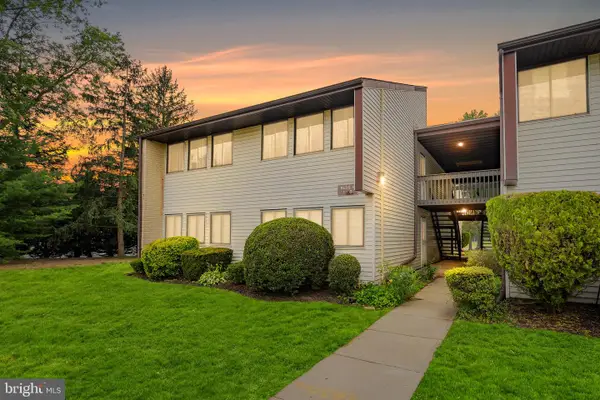 $260,000Pending2 beds 2 baths986 sq. ft.
$260,000Pending2 beds 2 baths986 sq. ft.2 E Avon Dr, HIGHTSTOWN, NJ 08520
MLS# NJME2065486Listed by: FATHOM REALTY NJ, LLC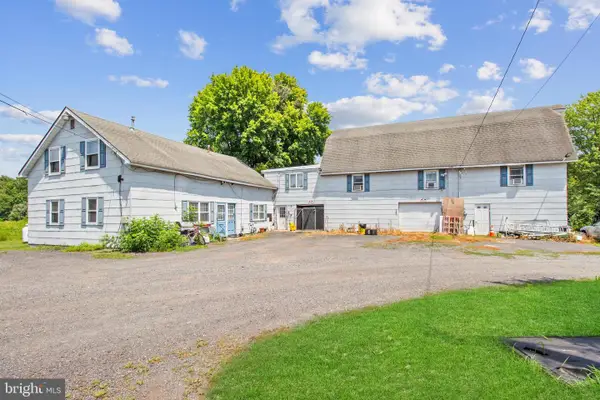 $1,495,000Active15 beds -- baths5,500 sq. ft.
$1,495,000Active15 beds -- baths5,500 sq. ft.33 Allens Rd, HIGHTSTOWN, NJ 08520
MLS# NJME2064844Listed by: REAL BROKER, LLC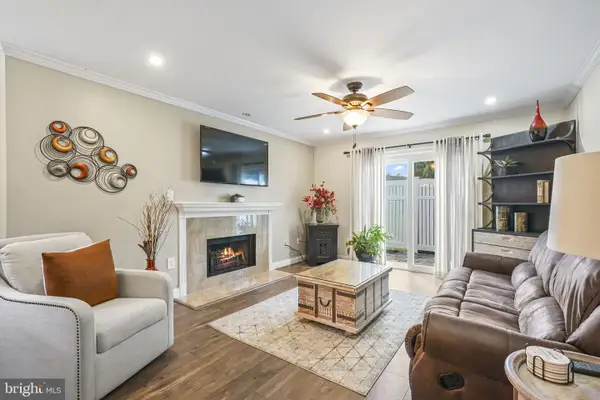 $369,900Active2 beds 2 baths1,120 sq. ft.
$369,900Active2 beds 2 baths1,120 sq. ft.126 Mill, HIGHTSTOWN, NJ 08520
MLS# NJME2065050Listed by: KELLER WILLIAMS REALTY WEST MONMOUTH- Coming SoonOpen Sun, 2 to 5pm
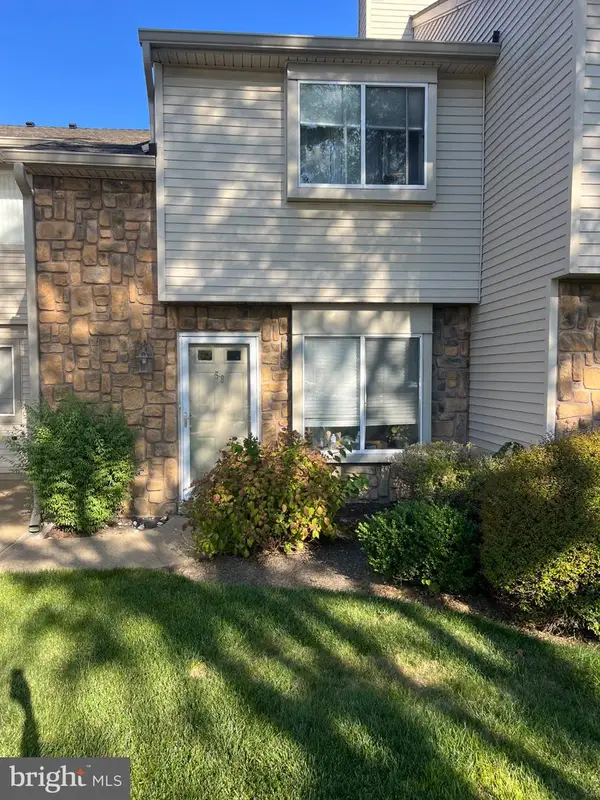 $369,000Coming Soon2 beds 3 baths
$369,000Coming Soon2 beds 3 baths58 Teal Ct, HIGHTSTOWN, NJ 08520
MLS# NJME2064992Listed by: COLDWELL BANKER RESIDENTIAL BROKERAGE - PRINCETON 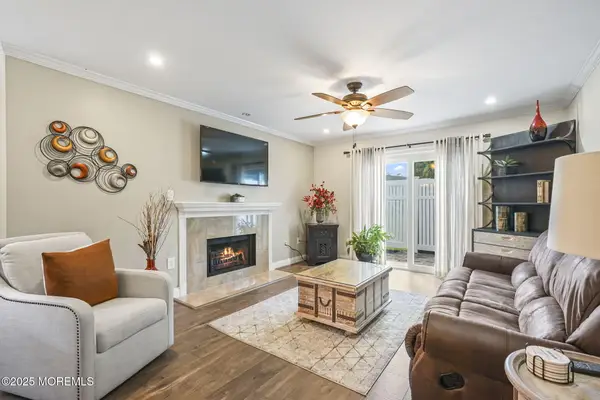 $369,900Active2 beds 2 baths1,120 sq. ft.
$369,900Active2 beds 2 baths1,120 sq. ft.126 Mill #84, Hightstown, NJ 08520
MLS# 22526678Listed by: KELLER WILLIAMS REALTY WEST MONMOUTH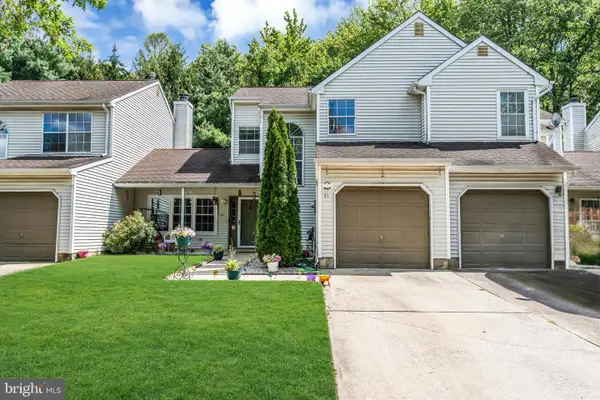 $480,000Active2 beds 2 baths1,286 sq. ft.
$480,000Active2 beds 2 baths1,286 sq. ft.41 Evergreen Dr, HIGHTSTOWN, NJ 08520
MLS# NJME2064664Listed by: KELLER WILLIAMS REALTY WEST MONMOUTH
