170 Bennington Dr, Hightstown, NJ 08520
Local realty services provided by:ERA Byrne Realty
170 Bennington Dr,Hightstown, NJ 08520
$450,000
- 3 Beds
- 3 Baths
- 1,620 sq. ft.
- Townhouse
- Active
Listed by:geeta kalpesh manek
Office:realty mark central, llc.
MLS#:NJME2062160
Source:BRIGHTMLS
Price summary
- Price:$450,000
- Price per sq. ft.:$277.78
- Monthly HOA dues:$190
About this home
Location! Location! Location! Welcome to 170 Bennington Drive, a spacious 3-bedroom, 2.5-bath townhome with Rare Front-and-Back Open Views in the heart of East Windsor’s desirable Twin Rivers community.
The property is under major RENOVATIONS which will include Painting, Flooring, New lightings and Kitchen Renovations with lifetime warranty for the floors & kitchen cabinets & one year labor warranty from the contractor. The property will be available to see once completed by 2nd or 3rd week of August tentatively. No showings will be allowed before that.
ENJOY PEACEFUL LIVING WITH MODERN COMFORTS. THIS SERENE HOME OFFERS A NOISE- AND POLLUTION-FREE FRONT SETTING, IDEAL FOR THOSE SEEKING TRANQUILITY. STEP INTO THE EXPANSIVE OPEN SPACE AT THE BACK, PERFECT FOR ENTERTAINING, GARDENING, OR SIMPLY UNWINDING IN NATURE. THE PROPERTY IS EQUIPPED WITH A 3-YEAR-OLD HVAC SYSTEM FOR EFFICIENT CLIMATE CONTROL AND INCLUDES A LEAF FILTER SYSTEM with a LIFE WARRANTY (for which a warranty is transferable to a new owner), ENSURING CLEAN GUTTERS AND LOW MAINTENANCE YEAR-ROUND. Also home is equipped with a newer electric panel and a safety breaker, ensuring enhanced protection and peace of mind for homeowners.
HOME OFFERS A UNIQUE BLEND OF COMFORT, PRIVACY, AND CONVENIENCE—PERFECT FOR MODERN LIVING.
Parking & Transit: • One reserved parking spot plus plenty of unreserved parking for guests • Just 2 miles from NJ Turnpike Exit 8 • Express buses to NYC with ample parking near pickup points. Community Amenities: • Walking distance to library, community hall, pool, tennis courts, and scenic walking paths • Close to shopping, dining, and top-rated schools.
Note: Property has to be owner occupied for the first two years before renting.
Contact an agent
Home facts
- Year built:1970
- Listing ID #:NJME2062160
- Added:84 day(s) ago
- Updated:September 30, 2025 at 03:39 AM
Rooms and interior
- Bedrooms:3
- Total bathrooms:3
- Full bathrooms:2
- Half bathrooms:1
- Living area:1,620 sq. ft.
Heating and cooling
- Cooling:Central A/C
- Heating:Forced Air, Natural Gas
Structure and exterior
- Year built:1970
- Building area:1,620 sq. ft.
- Lot area:0.04 Acres
Utilities
- Water:Public
- Sewer:Public Sewer
Finances and disclosures
- Price:$450,000
- Price per sq. ft.:$277.78
- Tax amount:$7,087 (2024)
New listings near 170 Bennington Dr
- Coming Soon
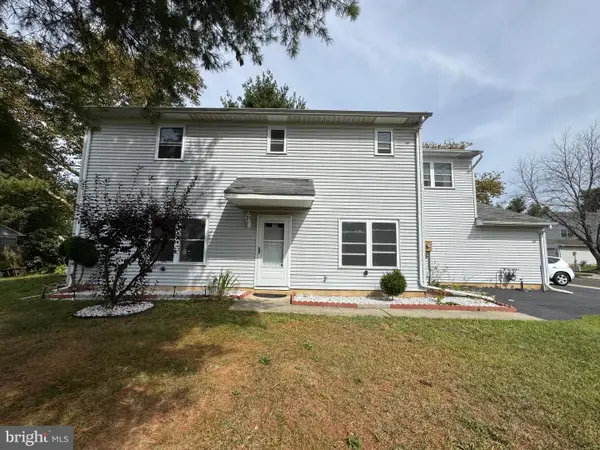 $484,900Coming Soon3 beds 3 baths
$484,900Coming Soon3 beds 3 baths100 Wyndmoor Dr, HIGHTSTOWN, NJ 08520
MLS# NJME2065992Listed by: BHHS FOX & ROACH - ROBBINSVILLE 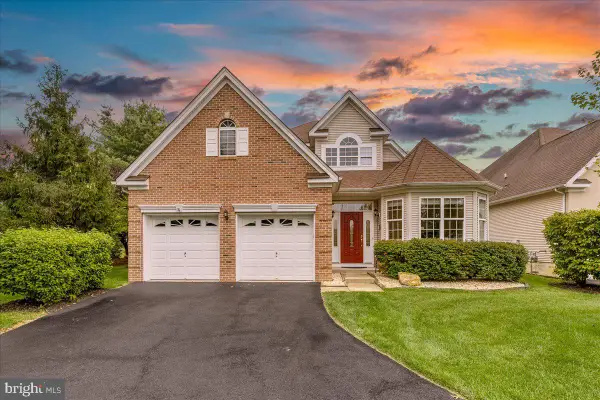 $675,000Active3 beds 3 baths2,682 sq. ft.
$675,000Active3 beds 3 baths2,682 sq. ft.43 Norton Ave, HIGHTSTOWN, NJ 08520
MLS# NJME2064718Listed by: COLDWELL BANKER RESIDENTIAL BROKERAGE-PRINCETON JCT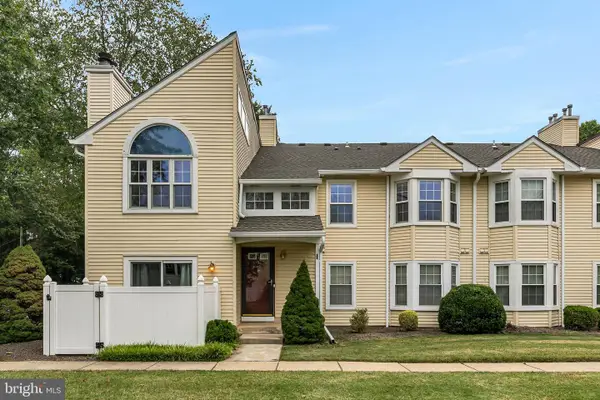 $355,000Active2 beds 2 baths1,160 sq. ft.
$355,000Active2 beds 2 baths1,160 sq. ft.5 Mill Run W #5, HIGHTSTOWN, NJ 08520
MLS# NJME2065584Listed by: BHHS FOX & ROACH - PERRINEVILLE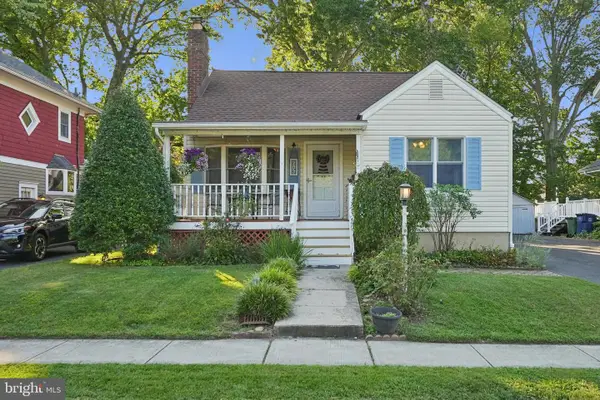 $385,000Pending2 beds 2 baths1,152 sq. ft.
$385,000Pending2 beds 2 baths1,152 sq. ft.203 Hutchinson St, HIGHTSTOWN, NJ 08520
MLS# NJME2065548Listed by: COLDWELL BANKER RESIDENTIAL BROKERAGE-PRINCETON JCT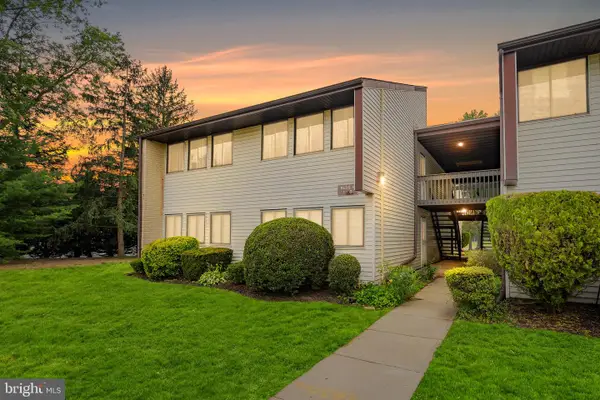 $260,000Pending2 beds 2 baths986 sq. ft.
$260,000Pending2 beds 2 baths986 sq. ft.2 E Avon Dr, HIGHTSTOWN, NJ 08520
MLS# NJME2065486Listed by: FATHOM REALTY NJ, LLC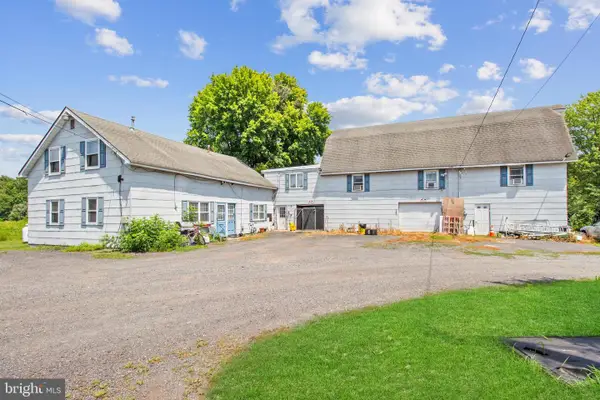 $1,495,000Active15 beds -- baths5,500 sq. ft.
$1,495,000Active15 beds -- baths5,500 sq. ft.33 Allens Rd, HIGHTSTOWN, NJ 08520
MLS# NJME2064844Listed by: REAL BROKER, LLC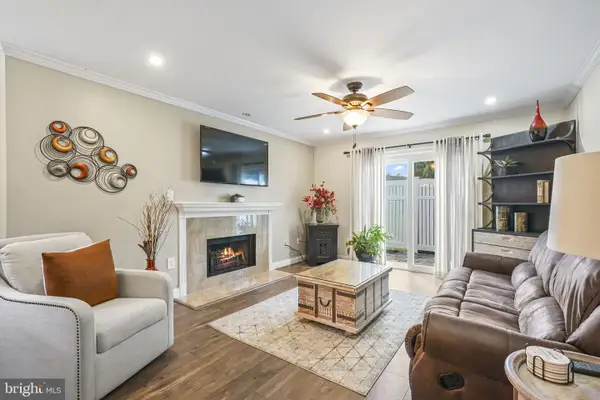 $369,900Active2 beds 2 baths1,120 sq. ft.
$369,900Active2 beds 2 baths1,120 sq. ft.126 Mill, HIGHTSTOWN, NJ 08520
MLS# NJME2065050Listed by: KELLER WILLIAMS REALTY WEST MONMOUTH- Coming SoonOpen Sun, 2 to 5pm
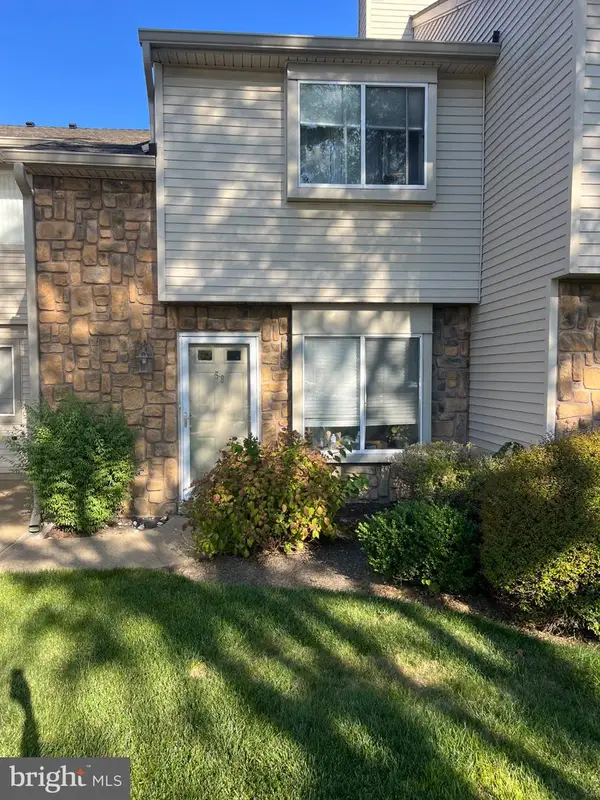 $369,000Coming Soon2 beds 3 baths
$369,000Coming Soon2 beds 3 baths58 Teal Ct, HIGHTSTOWN, NJ 08520
MLS# NJME2064992Listed by: COLDWELL BANKER RESIDENTIAL BROKERAGE - PRINCETON 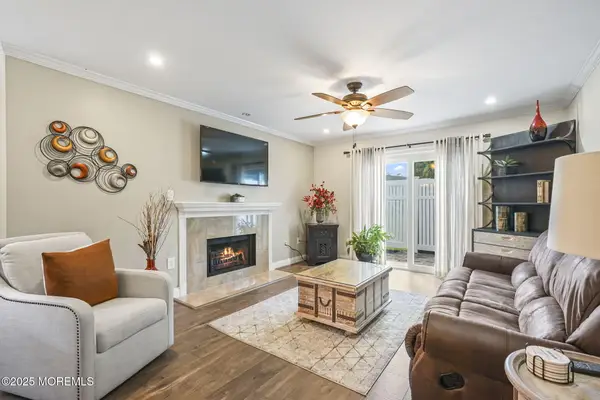 $369,900Active2 beds 2 baths1,120 sq. ft.
$369,900Active2 beds 2 baths1,120 sq. ft.126 Mill #84, Hightstown, NJ 08520
MLS# 22526678Listed by: KELLER WILLIAMS REALTY WEST MONMOUTH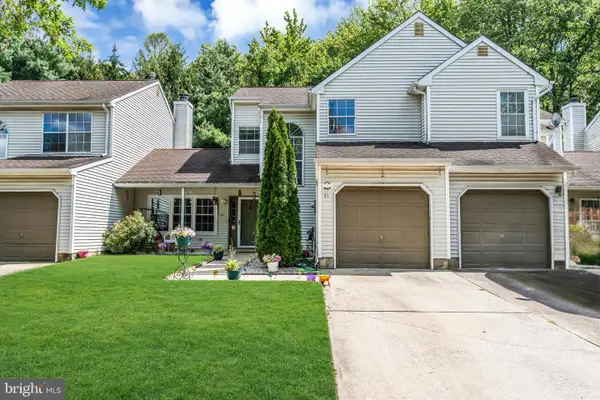 $480,000Active2 beds 2 baths1,286 sq. ft.
$480,000Active2 beds 2 baths1,286 sq. ft.41 Evergreen Dr, HIGHTSTOWN, NJ 08520
MLS# NJME2064664Listed by: KELLER WILLIAMS REALTY WEST MONMOUTH
