209 Hutchinson St, Hightstown, NJ 08520
Local realty services provided by:ERA OakCrest Realty, Inc.
Listed by:marina shikman
Office:coldwell banker residential brokerage-princeton jct
MLS#:NJME2058400
Source:BRIGHTMLS
Price summary
- Price:$525,000
- Price per sq. ft.:$237.34
About this home
Welcome to 209 Hutchinson St in the heart of Hightstown, NJ!
Originally a classic bungalow, this home has been thoughtfully expanded with a modern second-floor addition, blending traditional charm with contemporary updates. Located just down the street from a local park that hosts community events and summer concerts, this home offers a warm, small-town feel and a friendly neighborhood atmosphere.
Inside, the first floor features a spacious, open living and dining area filled with natural light and charming wood details. The kitchen, while modest in size, flows easily into the dining area and offers plenty of potential for expansion—ideal for anyone looking to customize their space. One of the main-floor bedrooms was formerly the primary and offers generous comfort and flexibility. A Jack and Jill full bathroom conveniently connects the two main-level bedrooms.
Upstairs, you'll find two more bedrooms, including one impressively large room with endless possibilities—use it as a bedroom, studio, or additional living space. A full bathroom, a versatile flex room that can serve as a home office or playroom, and extra storage round out the second floor. Brand new carpeting throughout the upper level adds a fresh, modern touch.
Additional highlights include two-zone HVAC for year-round comfort and a newer roof. The unfinished basement includes the laundry area, abundant storage, and a bathroom that could use some updates but adds convenience. Above, a spacious attic provides even more storage potential.
Step outside to enjoy a generously sized backyard—great for relaxing, entertaining, or enjoying your own garden. A built-in stone grill sets the stage for memorable summer barbecues and cozy evenings outdoors.
If you’re looking for a home full of character, flexibility, and community spirit, 209 Hutchinson St is ready to welcome you.
Contact an agent
Home facts
- Year built:1950
- Listing ID #:NJME2058400
- Added:158 day(s) ago
- Updated:September 29, 2025 at 07:35 AM
Rooms and interior
- Bedrooms:4
- Total bathrooms:3
- Full bathrooms:3
- Living area:2,212 sq. ft.
Heating and cooling
- Cooling:Central A/C, Zoned
- Heating:Forced Air, Natural Gas
Structure and exterior
- Year built:1950
- Building area:2,212 sq. ft.
- Lot area:0.17 Acres
Utilities
- Water:Public
- Sewer:Public Sewer
Finances and disclosures
- Price:$525,000
- Price per sq. ft.:$237.34
- Tax amount:$12,894 (2024)
New listings near 209 Hutchinson St
- Coming Soon
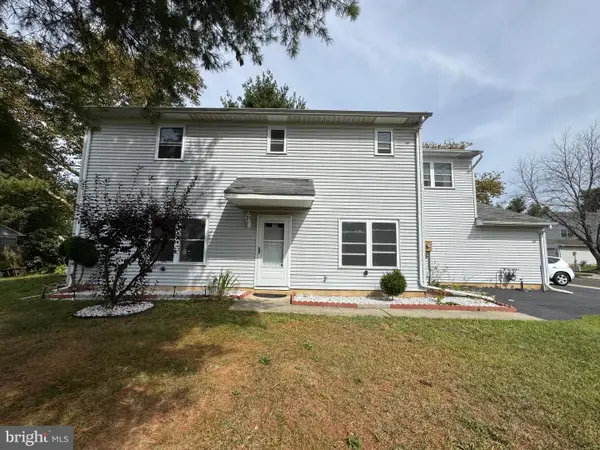 $484,900Coming Soon3 beds 3 baths
$484,900Coming Soon3 beds 3 baths100 Wyndmoor Dr, HIGHTSTOWN, NJ 08520
MLS# NJME2065992Listed by: BHHS FOX & ROACH - ROBBINSVILLE 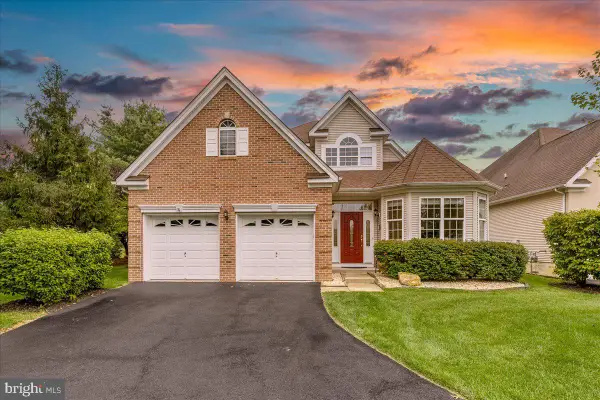 $675,000Active3 beds 3 baths2,682 sq. ft.
$675,000Active3 beds 3 baths2,682 sq. ft.43 Norton Ave, HIGHTSTOWN, NJ 08520
MLS# NJME2064718Listed by: COLDWELL BANKER RESIDENTIAL BROKERAGE-PRINCETON JCT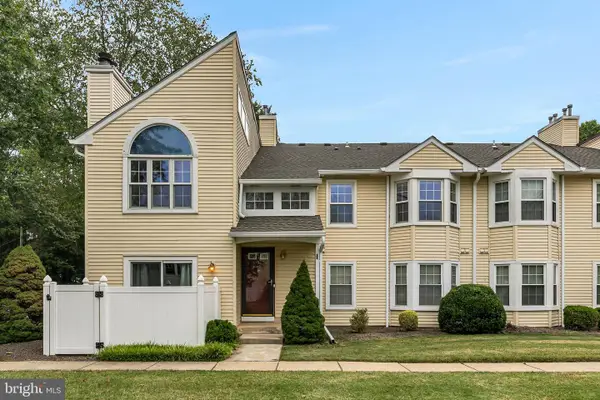 $355,000Active2 beds 2 baths1,160 sq. ft.
$355,000Active2 beds 2 baths1,160 sq. ft.5 Mill Run W #5, HIGHTSTOWN, NJ 08520
MLS# NJME2065584Listed by: BHHS FOX & ROACH - PERRINEVILLE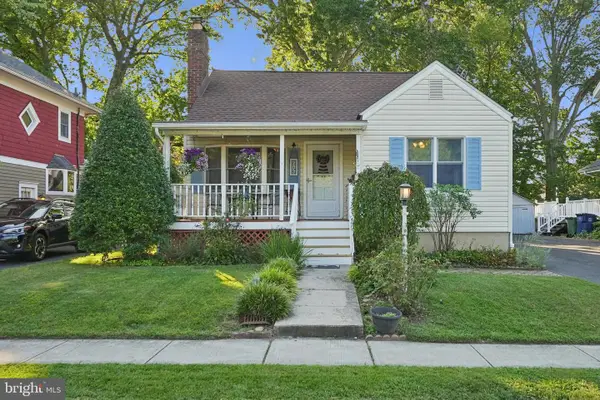 $385,000Pending2 beds 2 baths1,152 sq. ft.
$385,000Pending2 beds 2 baths1,152 sq. ft.203 Hutchinson St, HIGHTSTOWN, NJ 08520
MLS# NJME2065548Listed by: COLDWELL BANKER RESIDENTIAL BROKERAGE-PRINCETON JCT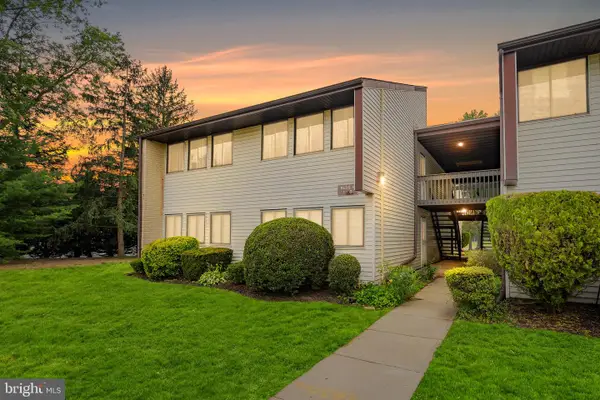 $260,000Pending2 beds 2 baths986 sq. ft.
$260,000Pending2 beds 2 baths986 sq. ft.2 E Avon Dr, HIGHTSTOWN, NJ 08520
MLS# NJME2065486Listed by: FATHOM REALTY NJ, LLC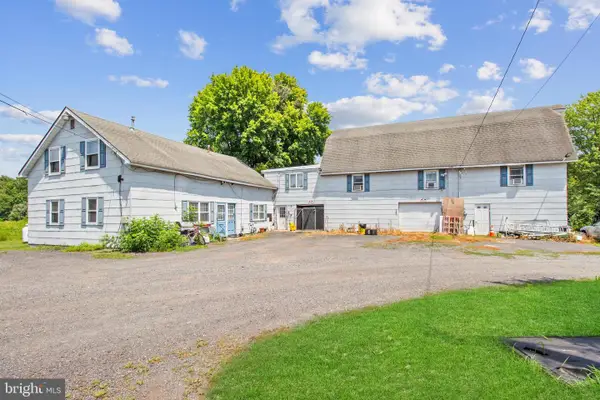 $1,495,000Active15 beds -- baths5,500 sq. ft.
$1,495,000Active15 beds -- baths5,500 sq. ft.33 Allens Rd, HIGHTSTOWN, NJ 08520
MLS# NJME2064844Listed by: REAL BROKER, LLC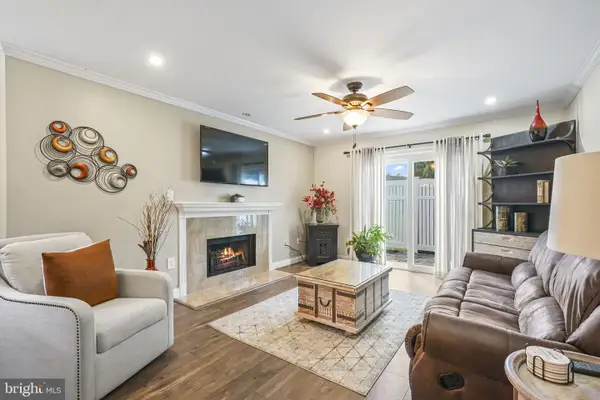 $369,900Active2 beds 2 baths1,120 sq. ft.
$369,900Active2 beds 2 baths1,120 sq. ft.126 Mill, HIGHTSTOWN, NJ 08520
MLS# NJME2065050Listed by: KELLER WILLIAMS REALTY WEST MONMOUTH- Coming SoonOpen Sun, 2 to 5pm
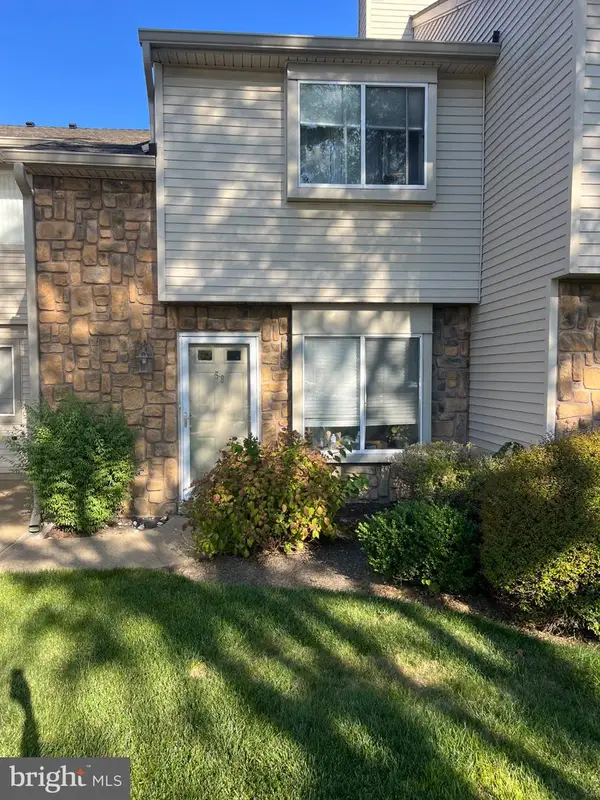 $369,000Coming Soon2 beds 3 baths
$369,000Coming Soon2 beds 3 baths58 Teal Ct, HIGHTSTOWN, NJ 08520
MLS# NJME2064992Listed by: COLDWELL BANKER RESIDENTIAL BROKERAGE - PRINCETON 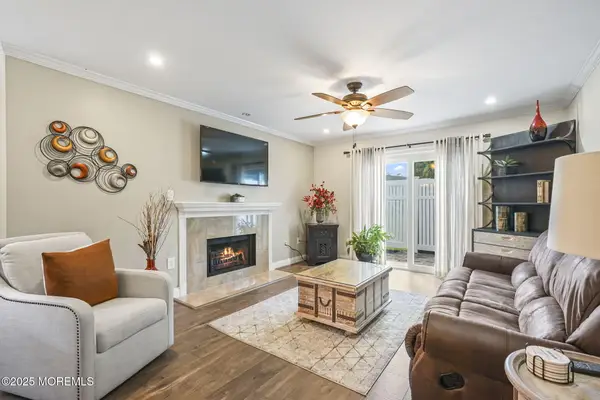 $369,900Active2 beds 2 baths1,120 sq. ft.
$369,900Active2 beds 2 baths1,120 sq. ft.126 Mill #84, Hightstown, NJ 08520
MLS# 22526678Listed by: KELLER WILLIAMS REALTY WEST MONMOUTH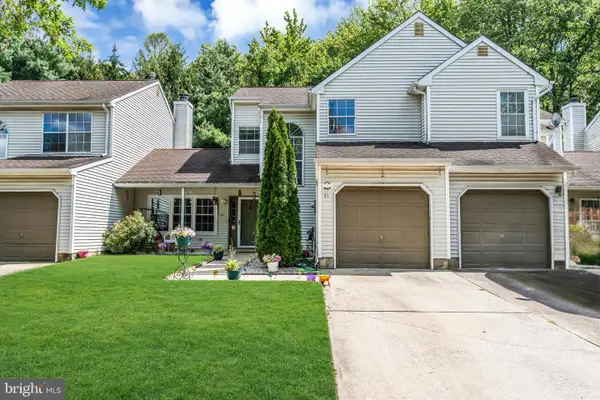 $480,000Active2 beds 2 baths1,286 sq. ft.
$480,000Active2 beds 2 baths1,286 sq. ft.41 Evergreen Dr, HIGHTSTOWN, NJ 08520
MLS# NJME2064664Listed by: KELLER WILLIAMS REALTY WEST MONMOUTH
