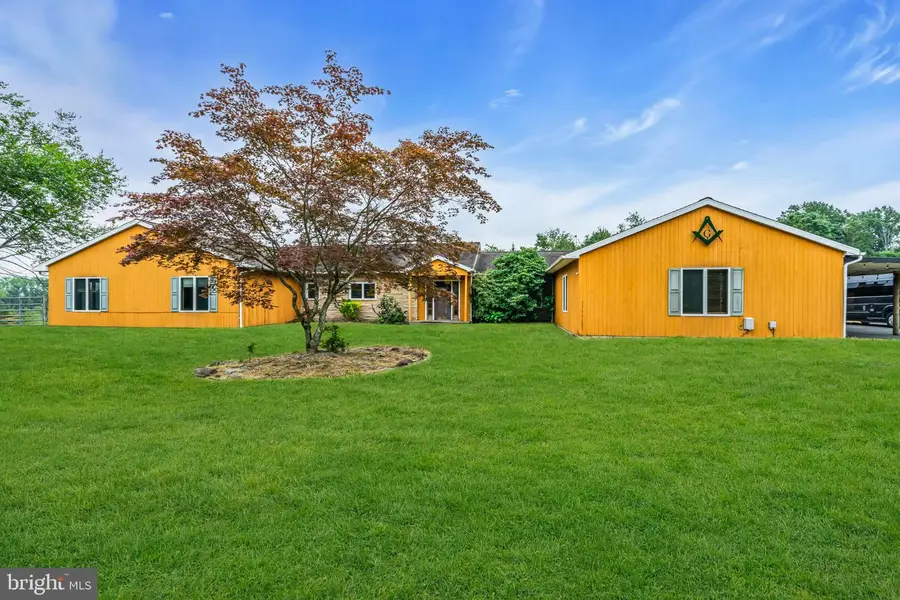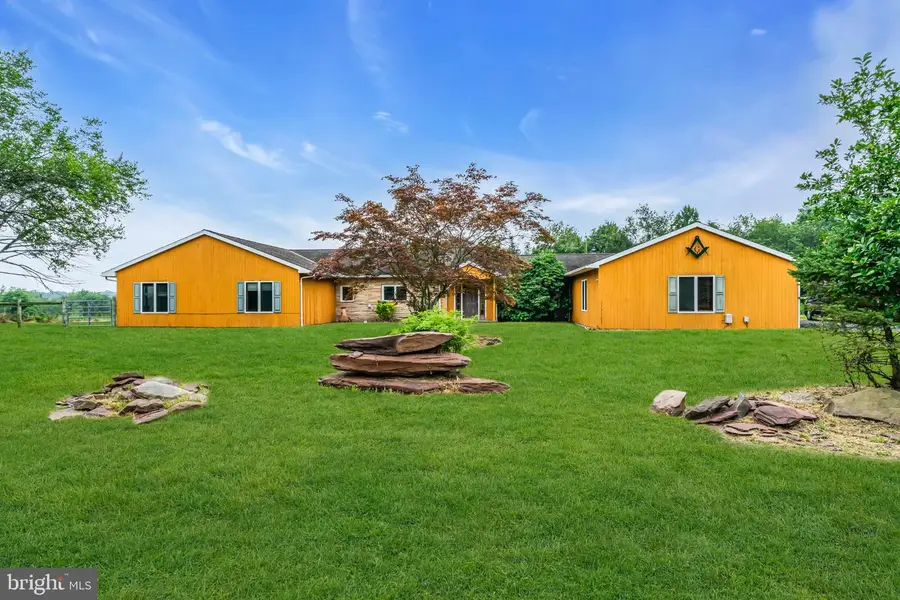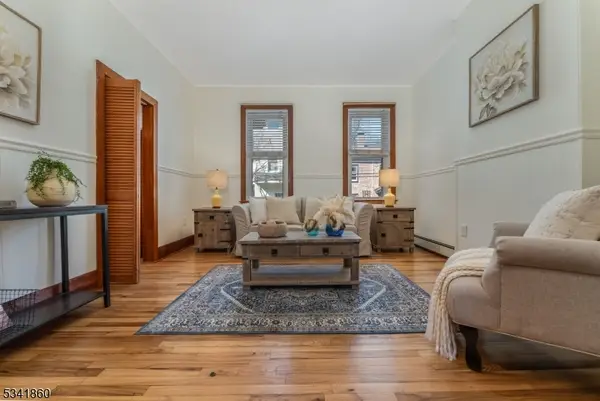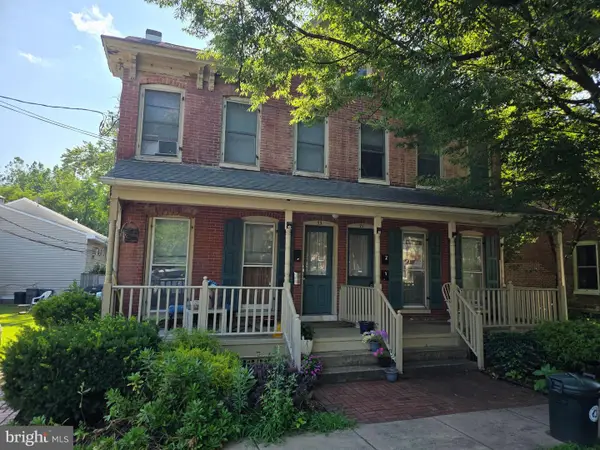425 Lambertville Hopewell Rd, LAMBERTVILLE, NJ 08530
Local realty services provided by:ERA Central Realty Group



Listed by:meghan anderson
Office:re/max realty 9
MLS#:NJME2063828
Source:BRIGHTMLS
Price summary
- Price:$775,000
- Price per sq. ft.:$196.55
About this home
***BEST AND FINAL DUE WEDNESDAY AUGUST 13TH AT 8AM*** Welcome to your secluded sanctuary in Lambertville. This expensive four bedroom, two bathroom ranch offers nearly 4000 ft.² of living space and sits on six private acres - surrounded by 46 acres of Township owned preserved open land. As you pull in you're greeted by a private gated entrance that opens to a long scenic driveway, leading to the home and its impressive outbuildings. The property features a massive 62' x 45' three car garage with a staircase to a second floor loft, ideal for a workshop, studio or additional storage. A separate detached pole barn provides even more space for equipment, hobbies, or recreational use. Whether you're looking for a peaceful homestead, a place to expand your lifestyle, or a one-of-a-kind retreat, this unique property offers endless possibilities. Whether you're looking for a peaceful homestead, a place to expand your lifestyle, or a one-of-a-kind retreat, this unique property offers endless possibilities.
Contact an agent
Home facts
- Year built:1959
- Listing Id #:NJME2063828
- Added:7 day(s) ago
- Updated:August 15, 2025 at 10:12 AM
Rooms and interior
- Bedrooms:4
- Total bathrooms:2
- Full bathrooms:2
- Living area:3,943 sq. ft.
Heating and cooling
- Cooling:Central A/C
- Heating:Geo-thermal
Structure and exterior
- Year built:1959
- Building area:3,943 sq. ft.
- Lot area:6 Acres
Schools
- High school:CENTRAL
- Middle school:TIMBERLANE
- Elementary school:BEAR TAVERN
Utilities
- Water:Well
- Sewer:Septic Exists
Finances and disclosures
- Price:$775,000
- Price per sq. ft.:$196.55
- Tax amount:$17,989 (2024)
New listings near 425 Lambertville Hopewell Rd
- New
 $550,000Active3 beds 2 baths1,398 sq. ft.
$550,000Active3 beds 2 baths1,398 sq. ft.28 Swan St, LAMBERTVILLE, NJ 08530
MLS# NJHT2004152Listed by: RE/MAX PROPERTIES - NEWTOWN - New
 $1,195,000Active3 beds 4 baths3,081 sq. ft.
$1,195,000Active3 beds 4 baths3,081 sq. ft.79 Wilson St, LAMBERTVILLE, NJ 08530
MLS# NJHT2004128Listed by: CALLAWAY HENDERSON SOTHEBY'S INT'L-LAMBERTVILLE  $1,399,000Pending3 beds 3 baths2,900 sq. ft.
$1,399,000Pending3 beds 3 baths2,900 sq. ft.14 Lambert Lane, LAMBERTVILLE, NJ 08530
MLS# NJHT2004052Listed by: ADDISON WOLFE REAL ESTATE $1,399,000Pending3 beds 3 baths2,900 sq. ft.
$1,399,000Pending3 beds 3 baths2,900 sq. ft.16 Lambert Lane, LAMBERTVILLE, NJ 08530
MLS# NJHT2004054Listed by: ADDISON WOLFE REAL ESTATE $620,000Active2 beds 2 baths1,240 sq. ft.
$620,000Active2 beds 2 baths1,240 sq. ft.58 Belvidere Ave, LAMBERTVILLE, NJ 08530
MLS# NJHT2004094Listed by: HOUWZER LLC-HADDONFIELD $749,000Active4 beds 2 baths
$749,000Active4 beds 2 baths97 N Main St, Lambertville City, NJ 08530
MLS# 3977933Listed by: KELLER WILLIAMS CORNERSTONE $799,980Pending5 beds -- baths1,758 sq. ft.
$799,980Pending5 beds -- baths1,758 sq. ft.71-73 S Union St, LAMBERTVILLE, NJ 08530
MLS# NJHT2004104Listed by: KELLER WILLIAMS REALTY - ATLANTIC SHORE $450,000Active3 beds 2 baths
$450,000Active3 beds 2 baths23 Swan St, Lambertville City, NJ 08530
MLS# 3977730Listed by: KELLER WILLIAMS REAL ESTATE $399,990Pending3 beds -- baths1,416 sq. ft.
$399,990Pending3 beds -- baths1,416 sq. ft.73 S Union St, LAMBERTVILLE, NJ 08530
MLS# NJHT2004092Listed by: KELLER WILLIAMS REALTY - ATLANTIC SHORE
