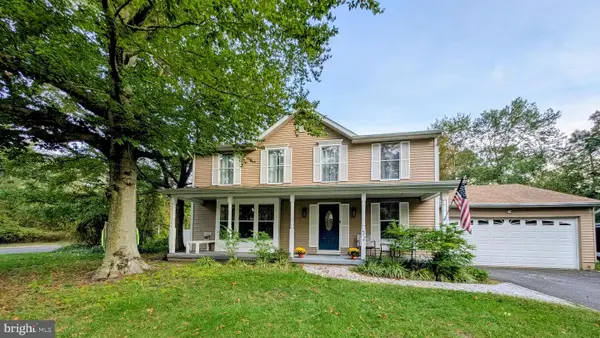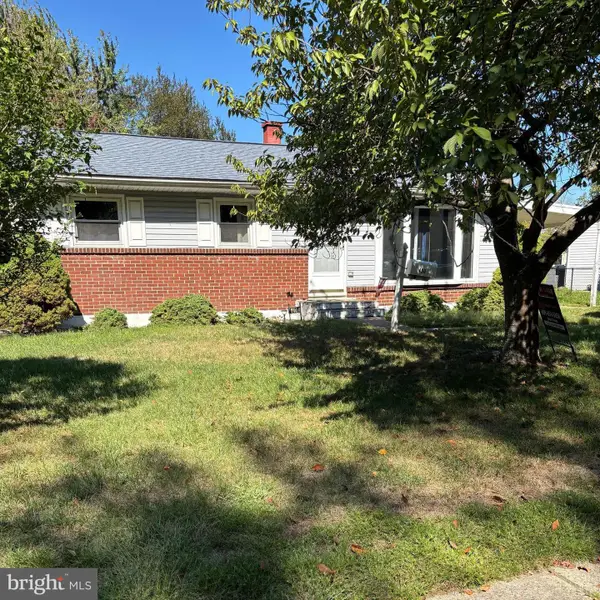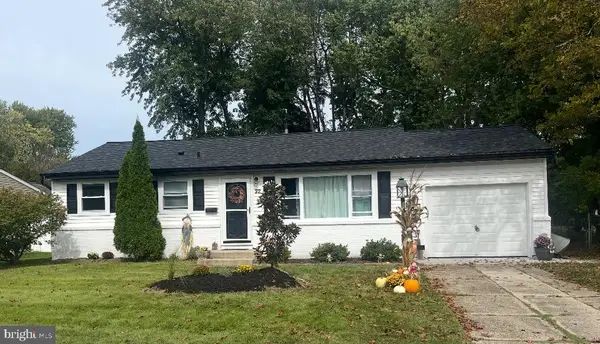12 Claret Ct, Marlton, NJ 08053
Local realty services provided by:ERA Byrne Realty
12 Claret Ct,Marlton, NJ 08053
$435,000
- 3 Beds
- 3 Baths
- 1,610 sq. ft.
- Townhouse
- Pending
Listed by:amanda beth fredericks
Office:exp realty, llc.
MLS#:NJBL2094474
Source:BRIGHTMLS
Price summary
- Price:$435,000
- Price per sq. ft.:$270.19
- Monthly HOA dues:$146
About this home
Beautifully updated 3 bedroom, 2.5 bath 1680-sq ft. End-Unit townhome with upgrades throughout, a covered porch perfect for sipping your morning coffee, and a superior lot backing to the tranquil pond and water features! Step inside to find hardwood flooring on the first floor, plus custom woodwork, chair rail, and recessed lighting with dimmers. The kitchen is a showstopper with brand-new hardwood flooring, granite countertops, real wood cabinets, custom backsplash, custom island, all NEW stainless steel appliances, a gas range, a breakfast area with bay windows, and an exit to the back. There is an updated half bath on the main level as well. Upstairs, the primary suite offers vaulted ceilings, recessed lighting, ceiling fan/light, and a large walk-in closet. The primary full bath comes equipped with dual sinks, granite counters, and a fully renovated stand-up shower lavished with stylish tile. The secondary bedrooms are generously sized, with another full bath in the hall with a tub/shower combo and a linen closet. Enjoy even more living space in the fully finished basement with carpet flooring and wood accent. Outside, relax on the brick patio, already set with string lights, overlooking the fenced backyard with a gorgeous pond-and-fountain view. The sound of the water alone renders peace and tranquility! Outdoor sheds are included if desired. Additional highlights include a new roof replaced in 2024, custom blinds, and backyard cameras & spotlight. Low HOA fee covers lawn, snow, and trash and amenities include the club house, outdoor pool, tennis courts, playground, and walking path. Schedule your appointment today!
Contact an agent
Home facts
- Year built:1987
- Listing ID #:NJBL2094474
- Added:45 day(s) ago
- Updated:October 03, 2025 at 07:44 AM
Rooms and interior
- Bedrooms:3
- Total bathrooms:3
- Full bathrooms:2
- Half bathrooms:1
- Living area:1,610 sq. ft.
Heating and cooling
- Cooling:Central A/C
- Heating:Forced Air, Natural Gas
Structure and exterior
- Year built:1987
- Building area:1,610 sq. ft.
- Lot area:0.08 Acres
Utilities
- Water:Public
- Sewer:Public Sewer
Finances and disclosures
- Price:$435,000
- Price per sq. ft.:$270.19
- Tax amount:$7,888 (2024)
New listings near 12 Claret Ct
- Coming Soon
 $585,000Coming Soon4 beds 3 baths
$585,000Coming Soon4 beds 3 baths32 Jarrett Ct, MARLTON, NJ 08053
MLS# NJBL2096976Listed by: KELLER WILLIAMS REALTY - WASHINGTON TOWNSHIP - Coming SoonOpen Sat, 12 to 2pm
 $535,000Coming Soon4 beds 3 baths
$535,000Coming Soon4 beds 3 baths29 Longhurst Rd, MARLTON, NJ 08053
MLS# NJBL2096914Listed by: KELLER WILLIAMS REALTY - WASHINGTON TOWNSHIP - Coming SoonOpen Sun, 12 to 2pm
 $395,000Coming Soon3 beds 1 baths
$395,000Coming Soon3 beds 1 baths400 E Main St, MARLTON, NJ 08053
MLS# NJBL2096926Listed by: KELLER WILLIAMS REALTY - MEDFORD - New
 $375,000Active4 beds 3 baths1,932 sq. ft.
$375,000Active4 beds 3 baths1,932 sq. ft.207 Foxwood Ln, MARLTON, NJ 08053
MLS# NJBL2096730Listed by: SMIRES & ASSOCIATES - Coming Soon
 $339,900Coming Soon3 beds 2 baths
$339,900Coming Soon3 beds 2 baths505 Roberts Ln, MARLTON, NJ 08053
MLS# NJBL2096938Listed by: BHHS FOX & ROACH-MULLICA HILL NORTH - Open Sat, 1 to 3pmNew
 $980,000Active4 beds 3 baths3,114 sq. ft.
$980,000Active4 beds 3 baths3,114 sq. ft.3 N Country Lakes Dr, MARLTON, NJ 08053
MLS# NJBL2096980Listed by: EXP REALTY, LLC - Coming SoonOpen Sat, 12 to 3pm
 $589,900Coming Soon4 beds 3 baths
$589,900Coming Soon4 beds 3 baths208 Stallion Ct, MARLTON, NJ 08053
MLS# NJBL2096898Listed by: KELLER WILLIAMS REAL ESTATE - NEWTOWN - New
 $379,900Active3 beds 1 baths998 sq. ft.
$379,900Active3 beds 1 baths998 sq. ft.22 Bettlewood Rd, MARLTON, NJ 08053
MLS# NJBL2096870Listed by: HOMESMART FIRST ADVANTAGE REALTY - Open Sat, 10am to 1pmNew
 $210,000Active2 beds 1 baths1,000 sq. ft.
$210,000Active2 beds 1 baths1,000 sq. ft.1 Inverness Cir, MARLTON, NJ 08053
MLS# NJBL2095904Listed by: KELLER WILLIAMS REALTY - MOORESTOWN - Coming Soon
 $679,000Coming Soon5 beds 5 baths
$679,000Coming Soon5 beds 5 baths396 Holly Rd, MARLTON, NJ 08053
MLS# NJBL2096666Listed by: KELLER WILLIAMS REALTY - MEDFORD
