25 Lancaster Dr, MARLTON, NJ 08053
Local realty services provided by:O'BRIEN REALTY ERA POWERED
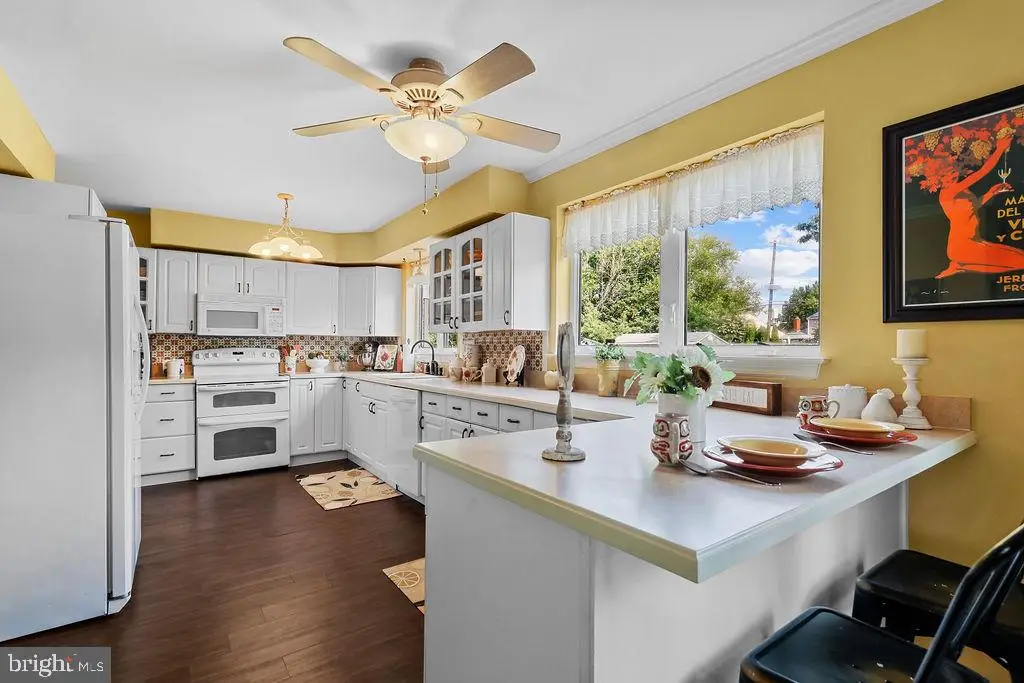


25 Lancaster Dr,MARLTON, NJ 08053
$529,900
- 4 Beds
- 3 Baths
- 1,848 sq. ft.
- Single family
- Active
Listed by:mary farrell
Office:keller williams realty
MLS#:NJBL2093818
Source:BRIGHTMLS
Price summary
- Price:$529,900
- Price per sq. ft.:$286.74
About this home
This BEAUTIFUL, UPDATED, OPEN FLOOR PLAN Home Features 4 Beds, 2 1/2 Baths, Attached 2 Car Garage, Unique Details, Pull Down Attic Storage, Pretty Primary Suite with WALK IN Closet, Fully Fenced Back Yard with Spacious Deck and SO MUCH MORE! This Property also Showcases NEW Water Heater, NEWER Roof, Highly Rated School District, Close to TONS of Shops, Restaurants and Walkable to a Nice Playground! From the Moment you Arrive you'll see Beautiful Landscaping and Hardscaping, Lush Green Grass, Adorable Front Porch, FENCED Yard and a Large 4 Car Driveway in Addition to your Attached Garage, Plenty of Room for your Car and TONS of Storage! Head Inside Where you'll be Greeted by Beautiful Wood -Like Flooring, Large Coat Closet, Convenient Powder Room Displaying Unique Wall Treatment and Pretty Pedestal Sink and the Start of your OPEN CONCEPT Eat in Kitchen and Living Room Featuring Bright Windows, Upgraded Flooring, Crown Molding, Ceiling Fan and the BRAND NEW Sliding Glass Door to your Lovely Backyard! Spend All Summer Long Out Here Enjoying your Spacious Deck and Storage Shed. Since this is Right off the Kitchen, the Area is Perfect for Entertaining. Your Kitchen Features Plenty of Pretty White Cabinetry with Glass Detailing, Tons of Storage and Counter Space Including a Nice Breakfast Bar, Bright Windows, Unique Tiled Backsplash, Ceiling Fan and Cute Built In Cook Book Shelving! For all your Storage Needs there is also a Combination Pantry, Mudroom/Laundryroom Off to the Side with TONS of Built in Storage Racks and Drawers, Large Folding Table, and Washer/ Dryer INCLUDED. You also have a Lovely Formal Dining Area Featuring Gorgeous White Wainscotting, Crown Molding, Bright Window, Wood-Like Floors and Beautiful Glass Chandelier. Upstairs there are 3 Nice size Bedrooms Featuring Large Closets, Bright Windows, Soft Carpet and Ceiling Fans. The Hallway has a Full Bath Complete with DOUBLE Sink Storage Vanity, More Pretty White Wainscotting, Linen Closet, Bright Window, Oil Rubbed Bronze Fixtures and Tub/ Shower Combo. To Complete this Home is a Lovely Primary Bedroom with a Huge Walk In Closet, Bright Window, Soft Carpet, Ceiling fan, and CUSTOM Built In Dresser and Shelving! The Primary Bath Showcases a Huge Storage Vanity with Linen Cabinet, Nice Tub Shower Combo and Interesting Wallpaper Detail on the Ceiling! Enjoy All this Wonderful Town has to Offer!! Easy Access to Area Roads and Bridges. 10 Minutes to Route 295, 2 Minutes to Route 70, and Great Shopping and Restaurants!! Make Your Appointment Today to View This Wonderful Home-Before It's Too Late!!
Contact an agent
Home facts
- Year built:1979
- Listing Id #:NJBL2093818
- Added:1 day(s) ago
- Updated:August 19, 2025 at 05:31 AM
Rooms and interior
- Bedrooms:4
- Total bathrooms:3
- Full bathrooms:2
- Half bathrooms:1
- Living area:1,848 sq. ft.
Heating and cooling
- Cooling:Central A/C
- Heating:Forced Air, Natural Gas
Structure and exterior
- Roof:Pitched, Shingle
- Year built:1979
- Building area:1,848 sq. ft.
- Lot area:0.33 Acres
Schools
- High school:CHEROKEE H.S.
- Middle school:FRANCES DEMASI M.S.
- Elementary school:BEELER
Utilities
- Water:Public
- Sewer:Public Sewer
Finances and disclosures
- Price:$529,900
- Price per sq. ft.:$286.74
- Tax amount:$8,437 (2024)
New listings near 25 Lancaster Dr
- Coming Soon
 $435,000Coming Soon3 beds 3 baths
$435,000Coming Soon3 beds 3 baths12 Claret Ct, MARLTON, NJ 08053
MLS# NJBL2094474Listed by: EXP REALTY, LLC - New
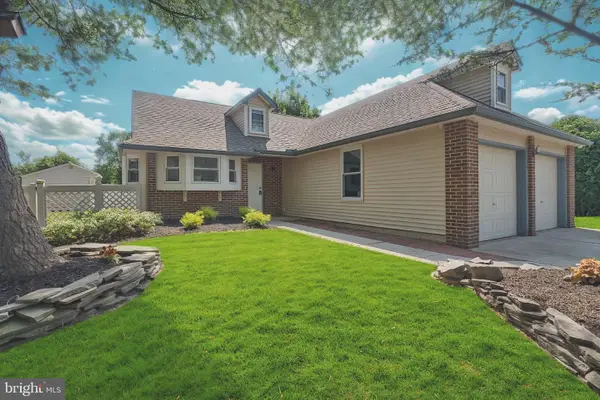 $475,000Active3 beds 2 baths1,230 sq. ft.
$475,000Active3 beds 2 baths1,230 sq. ft.174 Greenbrook Dr, MARLTON, NJ 08053
MLS# NJBL2093684Listed by: SWINK REALTY - New
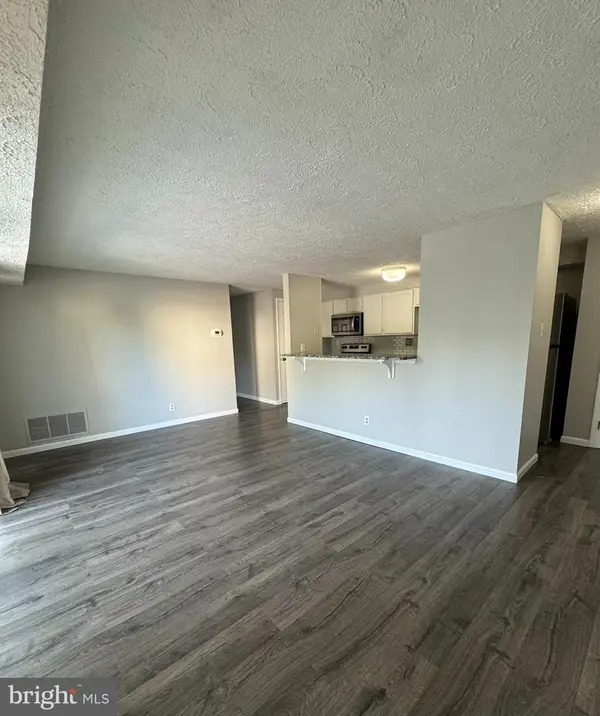 $227,000Active2 beds 1 baths911 sq. ft.
$227,000Active2 beds 1 baths911 sq. ft.17 Cranberry Ct, MARLTON, NJ 08053
MLS# NJBL2094378Listed by: COLDWELL BANKER REALTY - New
 $375,000Active3 beds 2 baths1,220 sq. ft.
$375,000Active3 beds 2 baths1,220 sq. ft.12 Adams Ct, MARLTON, NJ 08053
MLS# NJBL2094364Listed by: BHHS FOX & ROACH-MARLTON - Coming SoonOpen Thu, 5 to 7pm
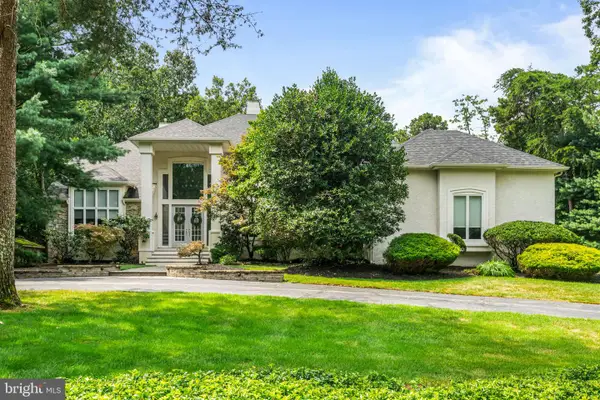 $1,150,000Coming Soon4 beds 4 baths
$1,150,000Coming Soon4 beds 4 baths73 Bortons Rd, MARLTON, NJ 08053
MLS# NJBL2093750Listed by: COMPASS PENNSYLVANIA, LLC - New
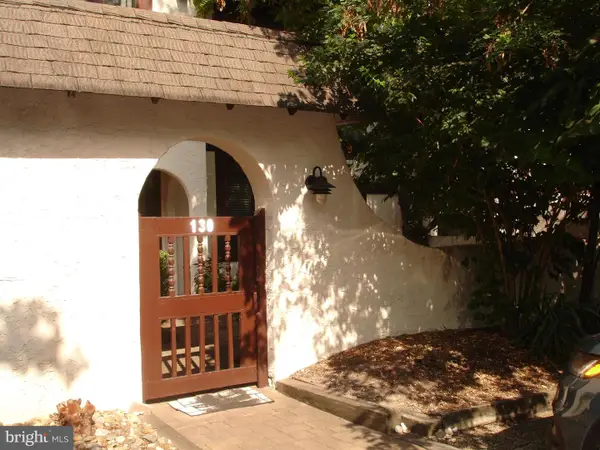 $360,000Active3 beds 3 baths1,816 sq. ft.
$360,000Active3 beds 3 baths1,816 sq. ft.130 Five Crown Royal, MARLTON, NJ 08053
MLS# NJBL2094170Listed by: CENTURY 21 ALLIANCE-MEDFORD - Coming Soon
 $575,000Coming Soon5 beds 2 baths
$575,000Coming Soon5 beds 2 baths18 Holmes Ln, MARLTON, NJ 08053
MLS# NJBL2093908Listed by: REDFIN - Coming Soon
 $237,500Coming Soon2 beds 1 baths
$237,500Coming Soon2 beds 1 baths27 Teaberry Ct, MARLTON, NJ 08053
MLS# NJBL2094136Listed by: AGENT06 LLC - Open Wed, 4:30 to 6:30pmNew
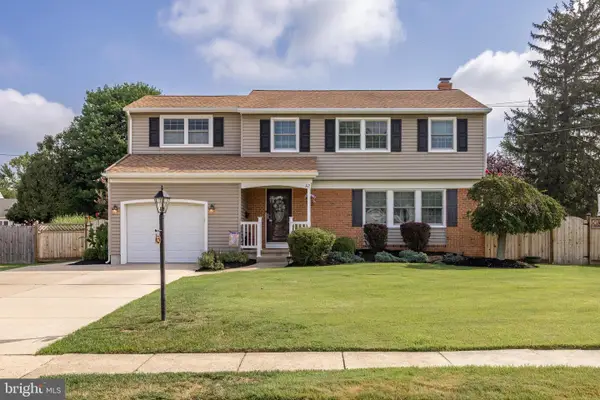 $575,000Active4 beds 3 baths2,052 sq. ft.
$575,000Active4 beds 3 baths2,052 sq. ft.112 Champlain Rd, MARLTON, NJ 08053
MLS# NJBL2094244Listed by: BHHS FOX & ROACH-MARLTON
