313 Hazelwood Ln, Marlton, NJ 08053
Local realty services provided by:Mountain Realty ERA Powered
313 Hazelwood Ln,Marlton, NJ 08053
$390,000
- 2 Beds
- 3 Baths
- 1,788 sq. ft.
- Townhouse
- Pending
Listed by:ritchie e. mazzaglia
Office:peze & associates
MLS#:NJBL2094714
Source:BRIGHTMLS
Price summary
- Price:$390,000
- Price per sq. ft.:$218.12
- Monthly HOA dues:$85
About this home
Nestled in the charming Ardsley Walk community, this contemporary townhouse offers a perfect blend of comfort and style. This well-maintained home features 2 spacious bedrooms, 2.5 bathrooms and a large deck off french doors in the family room, ideal for both relaxation and entertaining. Step inside to discover an inviting open floor plan, highlighted by luxury vinyl plank flooring and cozy carpeting in the bedrooms that adds warmth throughout. The heart of the home is the kitchen and dining area, equipped with stainless steel appliances, including a dishwasher and microwave, making meal prep a delight. The adjoining family room, complete with a stunning marble fireplace, creates a cozy atmosphere for gatherings. On the second level you will find, what is essentially two primary suites, with one featuring a soaking tub in the bathroom-perfect for unwinding after a long day. The amenities are topped off with the always convenient upper level laundry. Enjoy the elegance of a spiral staircase leading to the 3rd level, where you'll find a bonus room that is currently being used as an office. Outside, the property boasts a lovely front and rear yard, complemented by a spacious deck for outdoor relaxation. The attached garage and driveway provide ample parking, while the community amenities, including snow removal and common area maintenance, ensure a hassle-free lifestyle. Located in a vibrant neighborhood, you'll appreciate the central location, offering convenience without sacrificing peace and privacy. With easy access to local parks, shopping, and dining, this home is not just a place to live, but a place to thrive. Experience the warmth and comfort of this delightful residence in Ardsley Walk!
Contact an agent
Home facts
- Year built:1989
- Listing ID #:NJBL2094714
- Added:47 day(s) ago
- Updated:October 09, 2025 at 07:31 AM
Rooms and interior
- Bedrooms:2
- Total bathrooms:3
- Full bathrooms:2
- Half bathrooms:1
- Living area:1,788 sq. ft.
Heating and cooling
- Cooling:Central A/C
- Heating:Forced Air, Natural Gas
Structure and exterior
- Roof:Pitched, Shingle
- Year built:1989
- Building area:1,788 sq. ft.
- Lot area:0.06 Acres
Utilities
- Water:Public
- Sewer:Public Sewer
Finances and disclosures
- Price:$390,000
- Price per sq. ft.:$218.12
- Tax amount:$8,052 (2024)
New listings near 313 Hazelwood Ln
- Open Sat, 11am to 1pmNew
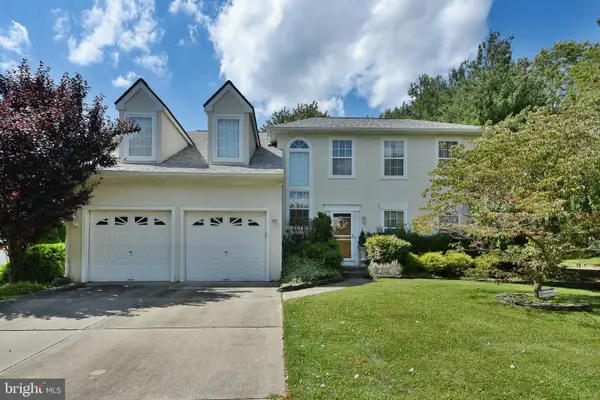 $699,900Active4 beds 3 baths2,305 sq. ft.
$699,900Active4 beds 3 baths2,305 sq. ft.1 Sunnyside Ct, MARLTON, NJ 08053
MLS# NJBL2097356Listed by: CENTURY 21 VETERANS-NEWTOWN - Coming Soon
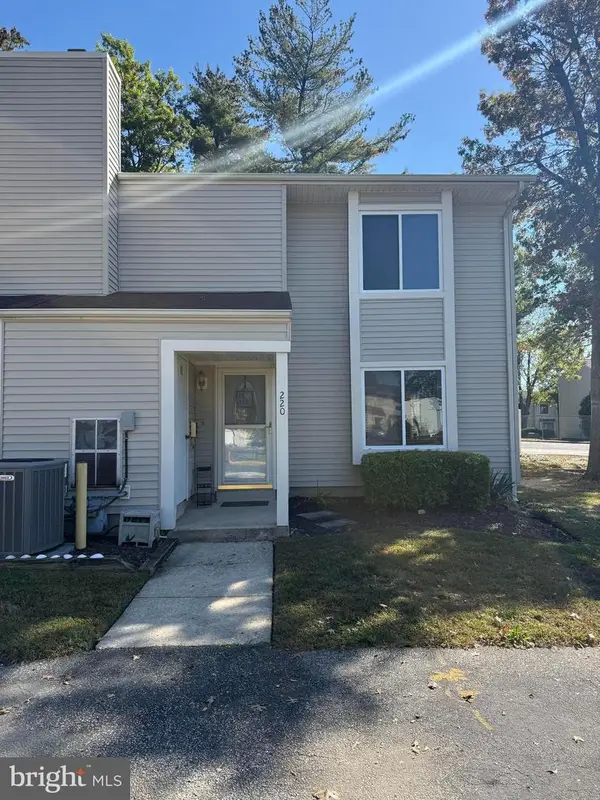 $349,900Coming Soon3 beds 3 baths
$349,900Coming Soon3 beds 3 baths220 Deerpark Ct, MARLTON, NJ 08053
MLS# NJBL2097250Listed by: BHHS FOX & ROACH-MT LAUREL - New
 $359,900Active3 beds 2 baths1,430 sq. ft.
$359,900Active3 beds 2 baths1,430 sq. ft.5804 Red Haven Dr, MARLTON, NJ 08053
MLS# NJBL2093256Listed by: WEICHERT REALTORS - MOORESTOWN - Open Sat, 12 to 2pmNew
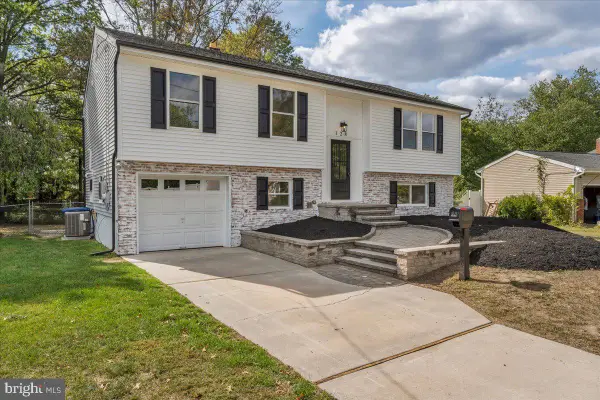 $569,900Active4 beds 3 baths1,806 sq. ft.
$569,900Active4 beds 3 baths1,806 sq. ft.128 Cambridge Ave, MARLTON, NJ 08053
MLS# NJBL2097088Listed by: KELLER WILLIAMS REALTY - MEDFORD  $230,000Pending2 beds 1 baths911 sq. ft.
$230,000Pending2 beds 1 baths911 sq. ft.17 Cranberry Ct, MARLTON, NJ 08053
MLS# NJBL2097140Listed by: KELLER WILLIAMS REALTY - MOORESTOWN- New
 $599,900Active4 beds 3 baths1,868 sq. ft.
$599,900Active4 beds 3 baths1,868 sq. ft.47 Bon Air Dr, MARLTON, NJ 08053
MLS# NJBL2097120Listed by: EXP REALTY, LLC - Coming Soon
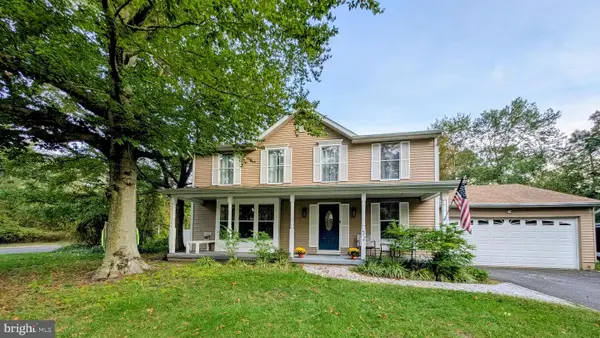 $585,000Coming Soon4 beds 3 baths
$585,000Coming Soon4 beds 3 baths32 Jarrett Ct, MARLTON, NJ 08053
MLS# NJBL2096976Listed by: KELLER WILLIAMS REALTY - WASHINGTON TOWNSHIP - New
 $535,000Active4 beds 3 baths2,469 sq. ft.
$535,000Active4 beds 3 baths2,469 sq. ft.29 Longhurst Rd, MARLTON, NJ 08053
MLS# NJBL2096914Listed by: KELLER WILLIAMS REALTY - WASHINGTON TOWNSHIP - Open Sun, 12 to 2pmNew
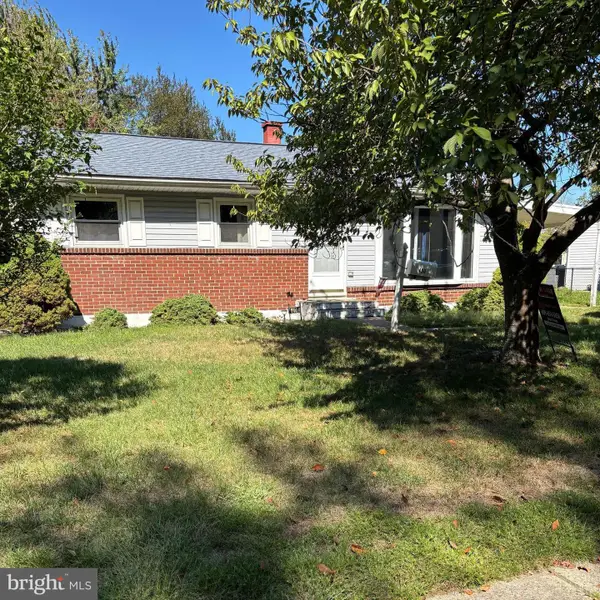 $395,000Active3 beds 1 baths988 sq. ft.
$395,000Active3 beds 1 baths988 sq. ft.400 E Main St, MARLTON, NJ 08053
MLS# NJBL2096926Listed by: KELLER WILLIAMS REALTY - MEDFORD - New
 $375,000Active4 beds 3 baths1,932 sq. ft.
$375,000Active4 beds 3 baths1,932 sq. ft.207 Foxwood Ln, MARLTON, NJ 08053
MLS# NJBL2096730Listed by: SMIRES & ASSOCIATES
