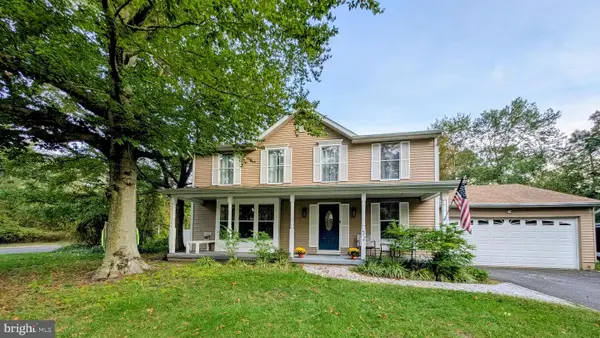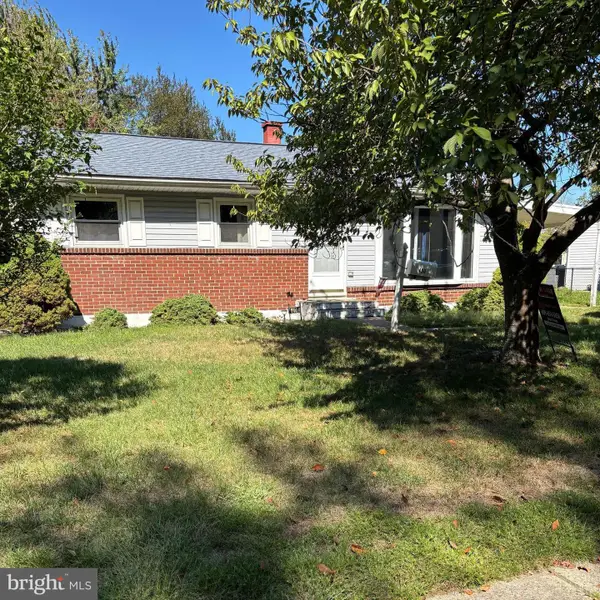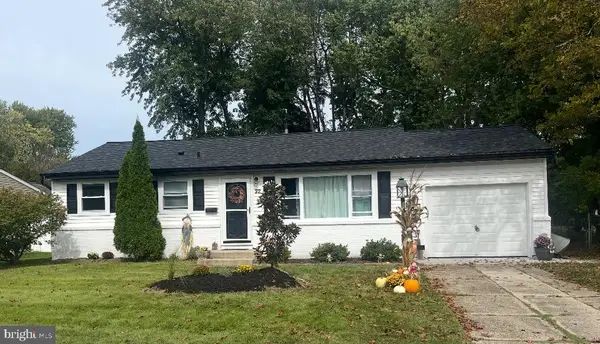604 Westerly Dr, Marlton, NJ 08053
Local realty services provided by:ERA Martin Associates
604 Westerly Dr,Marlton, NJ 08053
$395,000
- 3 Beds
- 2 Baths
- 1,534 sq. ft.
- Townhouse
- Pending
Listed by:chris poleto
Office:re/max preferred - cherry hill
MLS#:NJBL2094290
Source:BRIGHTMLS
Price summary
- Price:$395,000
- Price per sq. ft.:$257.5
- Monthly HOA dues:$43
About this home
Home That Feels Like a Retreat – In One of America’s Best Towns
Ranked the #2 , this community offers the lifestyle everyone is searching for: small-town charm, natural beauty, and close-knit neighborhoods — all within easy reach of shopping, dining, and major highways. And right in the center of it all sits this beautifully renovated home, blending comfort, style, and thoughtful upgrades from top to bottom. Plus, very low HOA with these amenities: Swimming Pool, Tennis Courts, New Basketball Court, Baseball Field and Walking Trails.
A Warm Welcome
Step through the private entry into a spacious foyer, perfect for greeting guests. From there, the home opens into a bright living room, where natural light pours through large sliders that lead directly to your private patio. Imagine mornings with coffee overlooking the yard, or summer evenings hosting friends as the sun sets.
Everyday Living, Elevated
The heart of the home is the open-concept den, with sliders to a second large concrete patio, and kitchen. Cozy up by the wood-burning fireplace in winter, or entertain effortlessly with the seamless flow to the kitchen, featuring:
Granite countertops and stylish ceramic backsplash
Stainless steel appliances, including a brand-new gas range & microwave
A welcoming breakfast bar that invites conversation while you cook
Everyday convenience is also built in: a newly remodeled powder room with quartz vanity, a bonus room/home office with laundry closet, and a formal dining room complete with chair rail detail and an elegant new chandelier.
A Private Upstairs Retreat
The second floor is designed to feel like your own private getaway. A wide landing and linen closet lead to the spacious primary suite, offering double closets and a fully updated en-suite bath. Two additional bedrooms — one with a charming window seat and extra closet space — provide comfort and versatility for family, guests, or hobbies.
The renovated hall bath is spa-like, with ceramic tile floor, oversized quartz-top vanity, and modern fixtures — all brand new. Plush carpeting throughout ensures warmth and comfort.
The Outdoor Oasis
Out back, discover your very own private, fenced-in yard — perfect for barbecues, gardening, or simply relaxing in peace. The property backs directly to scenic nature trails, giving you both privacy and beauty year-round.
Extra Touches That Make Life Better
Heated garage — no more scraping ice or starting your car in the cold. Beautiful custom faux wood blinds throughout and vertacle blinds.
No maintenance worries with new roof, new HVAC system and chimneys have been cleaned.
Thoughtful upgrades throughout — including new lighting, fresh finishes, and high-quality fixtures.
A location that offers both tranquility and convenience, with nature and community amenities at your doorstep.
This isn’t just a house — it’s a home designed for living, entertaining, and making memories. With its combination of modern updates, spacious layout, and unbeatable location, this property offers a rare opportunity to have it all.
Contact an agent
Home facts
- Year built:1981
- Listing ID #:NJBL2094290
- Added:44 day(s) ago
- Updated:October 03, 2025 at 07:44 AM
Rooms and interior
- Bedrooms:3
- Total bathrooms:2
- Full bathrooms:2
- Living area:1,534 sq. ft.
Heating and cooling
- Cooling:Central A/C
- Heating:Forced Air, Natural Gas
Structure and exterior
- Roof:Shingle
- Year built:1981
- Building area:1,534 sq. ft.
- Lot area:0.11 Acres
Schools
- High school:CHEROKEE
Utilities
- Water:Public
- Sewer:Public Sewer
Finances and disclosures
- Price:$395,000
- Price per sq. ft.:$257.5
- Tax amount:$6,814 (2024)
New listings near 604 Westerly Dr
- Coming Soon
 $585,000Coming Soon4 beds 3 baths
$585,000Coming Soon4 beds 3 baths32 Jarrett Ct, MARLTON, NJ 08053
MLS# NJBL2096976Listed by: KELLER WILLIAMS REALTY - WASHINGTON TOWNSHIP - Coming SoonOpen Sat, 12 to 2pm
 $535,000Coming Soon4 beds 3 baths
$535,000Coming Soon4 beds 3 baths29 Longhurst Rd, MARLTON, NJ 08053
MLS# NJBL2096914Listed by: KELLER WILLIAMS REALTY - WASHINGTON TOWNSHIP - Coming SoonOpen Sun, 12 to 2pm
 $395,000Coming Soon3 beds 1 baths
$395,000Coming Soon3 beds 1 baths400 E Main St, MARLTON, NJ 08053
MLS# NJBL2096926Listed by: KELLER WILLIAMS REALTY - MEDFORD - New
 $375,000Active4 beds 3 baths1,932 sq. ft.
$375,000Active4 beds 3 baths1,932 sq. ft.207 Foxwood Ln, MARLTON, NJ 08053
MLS# NJBL2096730Listed by: SMIRES & ASSOCIATES - Coming Soon
 $339,900Coming Soon3 beds 2 baths
$339,900Coming Soon3 beds 2 baths505 Roberts Ln, MARLTON, NJ 08053
MLS# NJBL2096938Listed by: BHHS FOX & ROACH-MULLICA HILL NORTH - Open Sat, 1 to 3pmNew
 $980,000Active4 beds 3 baths3,114 sq. ft.
$980,000Active4 beds 3 baths3,114 sq. ft.3 N Country Lakes Dr, MARLTON, NJ 08053
MLS# NJBL2096980Listed by: EXP REALTY, LLC - Coming SoonOpen Sat, 12 to 3pm
 $589,900Coming Soon4 beds 3 baths
$589,900Coming Soon4 beds 3 baths208 Stallion Ct, MARLTON, NJ 08053
MLS# NJBL2096898Listed by: KELLER WILLIAMS REAL ESTATE - NEWTOWN - New
 $379,900Active3 beds 1 baths998 sq. ft.
$379,900Active3 beds 1 baths998 sq. ft.22 Bettlewood Rd, MARLTON, NJ 08053
MLS# NJBL2096870Listed by: HOMESMART FIRST ADVANTAGE REALTY - Open Sat, 10am to 1pmNew
 $210,000Active2 beds 1 baths1,000 sq. ft.
$210,000Active2 beds 1 baths1,000 sq. ft.1 Inverness Cir, MARLTON, NJ 08053
MLS# NJBL2095904Listed by: KELLER WILLIAMS REALTY - MOORESTOWN - Coming Soon
 $679,000Coming Soon5 beds 5 baths
$679,000Coming Soon5 beds 5 baths396 Holly Rd, MARLTON, NJ 08053
MLS# NJBL2096666Listed by: KELLER WILLIAMS REALTY - MEDFORD
