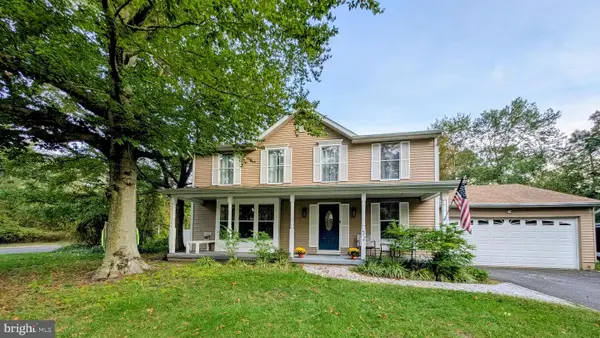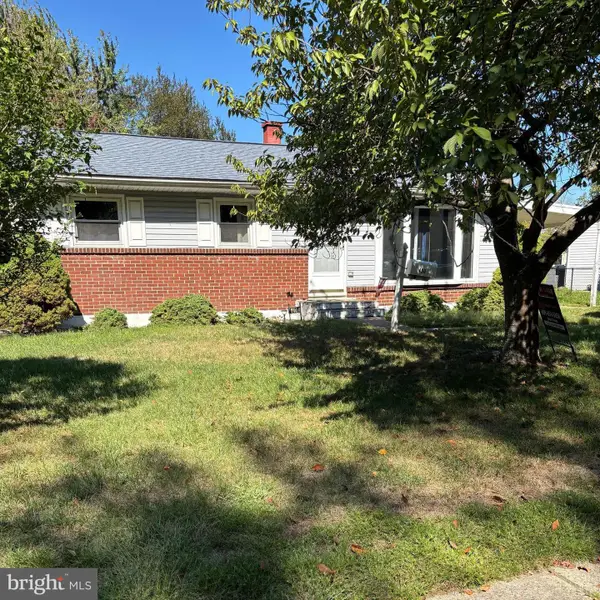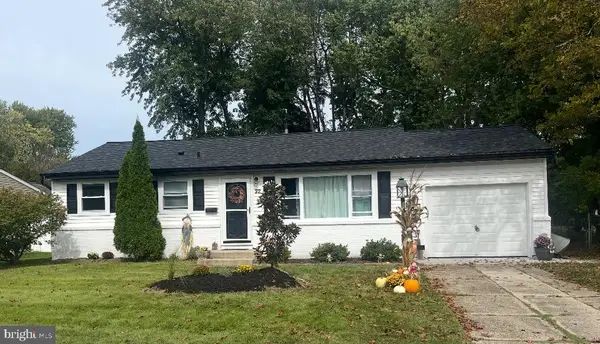7 Caldwell Ave, Marlton, NJ 08053
Local realty services provided by:ERA Central Realty Group
7 Caldwell Ave,Marlton, NJ 08053
$409,000
- 3 Beds
- 2 Baths
- 1,878 sq. ft.
- Single family
- Active
Listed by:lisa marie jarrell
Office:re/max community-williamstown
MLS#:NJBL2096376
Source:BRIGHTMLS
Price summary
- Price:$409,000
- Price per sq. ft.:$217.78
About this home
This 3 bedroom, 1.5 bath property is situated on a .33 acre corner lot. Upon entering the main level, you will be greeted by a spacious living area with a bay window, dining space, and kitchen. The kitchen is equipped with ample cabinet space and stainless steel appliances. Sliding glass doors off the kitchen lead to a expansive upper deck perfect for entertaining. Two generously sized bedrooms and a full bath are located on this level, with the primary bedroom featuring a spacious walk-in closet. The lower level features a family room with a fireplace, third bedroom, and laundry room. The fenced backyard is accessible from this level. Seller is looking for a fast close. CO is already completed. Solar will be paid off at closing. This home appraised at 425k with previous buyer. Schedule your appointments today.
Contact an agent
Home facts
- Year built:1956
- Listing ID #:NJBL2096376
- Added:11 day(s) ago
- Updated:October 03, 2025 at 01:40 PM
Rooms and interior
- Bedrooms:3
- Total bathrooms:2
- Full bathrooms:1
- Half bathrooms:1
- Living area:1,878 sq. ft.
Heating and cooling
- Cooling:Central A/C, Window Unit(s)
- Heating:Forced Air, Natural Gas
Structure and exterior
- Year built:1956
- Building area:1,878 sq. ft.
- Lot area:0.33 Acres
Schools
- High school:CHEROKEE H.S.
Utilities
- Water:Public
- Sewer:Public Sewer
Finances and disclosures
- Price:$409,000
- Price per sq. ft.:$217.78
- Tax amount:$7,990 (2024)
New listings near 7 Caldwell Ave
- Coming Soon
 $585,000Coming Soon4 beds 3 baths
$585,000Coming Soon4 beds 3 baths32 Jarrett Ct, MARLTON, NJ 08053
MLS# NJBL2096976Listed by: KELLER WILLIAMS REALTY - WASHINGTON TOWNSHIP - Coming SoonOpen Sat, 12 to 2pm
 $535,000Coming Soon4 beds 3 baths
$535,000Coming Soon4 beds 3 baths29 Longhurst Rd, MARLTON, NJ 08053
MLS# NJBL2096914Listed by: KELLER WILLIAMS REALTY - WASHINGTON TOWNSHIP - Coming SoonOpen Sun, 12 to 2pm
 $395,000Coming Soon3 beds 1 baths
$395,000Coming Soon3 beds 1 baths400 E Main St, MARLTON, NJ 08053
MLS# NJBL2096926Listed by: KELLER WILLIAMS REALTY - MEDFORD - New
 $375,000Active4 beds 3 baths1,932 sq. ft.
$375,000Active4 beds 3 baths1,932 sq. ft.207 Foxwood Ln, MARLTON, NJ 08053
MLS# NJBL2096730Listed by: SMIRES & ASSOCIATES - Coming Soon
 $339,900Coming Soon3 beds 2 baths
$339,900Coming Soon3 beds 2 baths505 Roberts Ln, MARLTON, NJ 08053
MLS# NJBL2096938Listed by: BHHS FOX & ROACH-MULLICA HILL NORTH - Open Sat, 1 to 3pmNew
 $980,000Active4 beds 3 baths3,114 sq. ft.
$980,000Active4 beds 3 baths3,114 sq. ft.3 N Country Lakes Dr, MARLTON, NJ 08053
MLS# NJBL2096980Listed by: EXP REALTY, LLC - Coming SoonOpen Sat, 12 to 3pm
 $589,900Coming Soon4 beds 3 baths
$589,900Coming Soon4 beds 3 baths208 Stallion Ct, MARLTON, NJ 08053
MLS# NJBL2096898Listed by: KELLER WILLIAMS REAL ESTATE - NEWTOWN - New
 $379,900Active3 beds 1 baths998 sq. ft.
$379,900Active3 beds 1 baths998 sq. ft.22 Bettlewood Rd, MARLTON, NJ 08053
MLS# NJBL2096870Listed by: HOMESMART FIRST ADVANTAGE REALTY - Open Sat, 10am to 1pmNew
 $210,000Active2 beds 1 baths1,000 sq. ft.
$210,000Active2 beds 1 baths1,000 sq. ft.1 Inverness Cir, MARLTON, NJ 08053
MLS# NJBL2095904Listed by: KELLER WILLIAMS REALTY - MOORESTOWN - Coming Soon
 $679,000Coming Soon5 beds 5 baths
$679,000Coming Soon5 beds 5 baths396 Holly Rd, MARLTON, NJ 08053
MLS# NJBL2096666Listed by: KELLER WILLIAMS REALTY - MEDFORD
