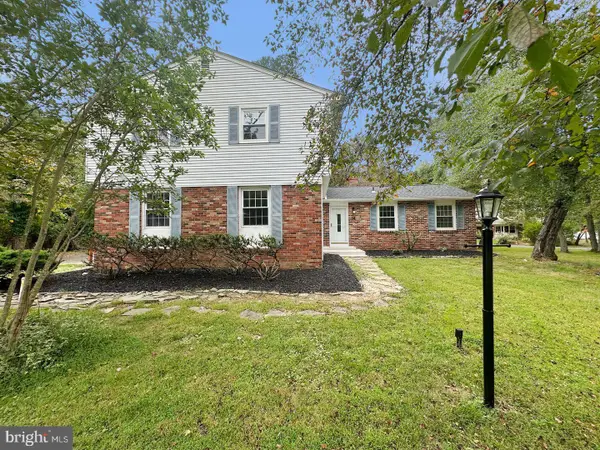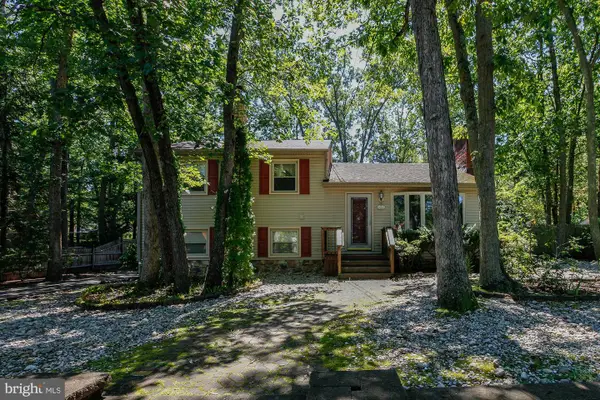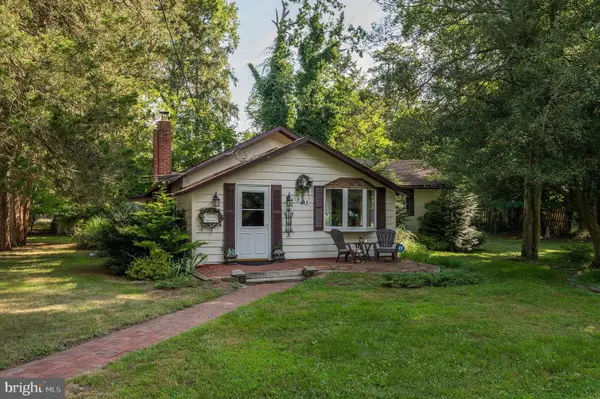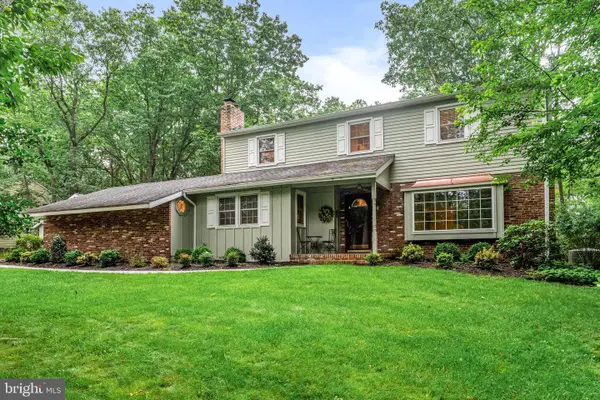28 Shawnee Trl, Medford Lakes, NJ 08055
Local realty services provided by:ERA Reed Realty, Inc.
Listed by:meredith a hahn
Office:bhhs fox & roach-medford
MLS#:NJBL2096634
Source:BRIGHTMLS
Price summary
- Price:$579,000
- Price per sq. ft.:$426.68
- Monthly HOA dues:$60.42
About this home
Discover an exquisite 1941 log cabin, a stunning residence tucked away on a quiet street in the Upper Aetna neighborhood of Medford Lakes. This home offers the perfect blend of modern living and cabin charm. Recently renovated with an addition, this adorable cabin is light and bright, featuring three bedrooms and two full bathrooms, with meticulous attention to every detail. The spacious living area is bathed in natural light from the wall of Andersen windows. The dining room with its stone fireplace accommodates a long table and opens seamlessly into the gourmet kitchen. The thoughtfully designed kitchen, features stainless Thermador appliances, elegant quartz countertops, drawer microwave, wine refrigerator, coffee bar and abundant storage. Step out the door to a new modern deck and a beautifully private, landscaped yard, offering an ideal setting for al fresco dining or morning coffee. There are two bedrooms and a shared bath next to the living area. The primary bedroom serves as a private retreat. The vaulted ceiling really makes this space airy and light. The en-suite bathroom is an addition has a walk in closet and linen closet for plenty of storage. A luxury tile shower and double sink is not your typical cabin bathroom. A convenient full size washer and dryer is located behind double doors. This area is all heated by radiant floor heating, you never need to step out of the shower cold. Heater and hot water heater less than 6 years. Roof 5-7 years.
Peace and quiet awaits. Close to Beach 2 and Beach 1. Colony Bond in place
Contact an agent
Home facts
- Year built:1941
- Listing ID #:NJBL2096634
- Added:1 day(s) ago
- Updated:October 04, 2025 at 11:38 PM
Rooms and interior
- Bedrooms:3
- Total bathrooms:2
- Full bathrooms:2
- Living area:1,357 sq. ft.
Heating and cooling
- Cooling:Central A/C
- Heating:Baseboard - Hot Water, Natural Gas, Radiant
Structure and exterior
- Roof:Architectural Shingle
- Year built:1941
- Building area:1,357 sq. ft.
- Lot area:0.22 Acres
Schools
- High school:SHAWNEE H.S.
- Middle school:NOKOMIS
- Elementary school:NEETA E.S.
Utilities
- Water:Well
- Sewer:Public Sewer
Finances and disclosures
- Price:$579,000
- Price per sq. ft.:$426.68
- Tax amount:$7,083 (2024)
New listings near 28 Shawnee Trl
- Open Sat, 12 to 2pmNew
 $699,000Active4 beds 3 baths2,344 sq. ft.
$699,000Active4 beds 3 baths2,344 sq. ft.37 Osage Trl, MEDFORD LAKES, NJ 08055
MLS# NJBL2096740Listed by: BHHS FOX & ROACH-MEDFORD - Open Sat, 12 to 4pmNew
 $425,000Active3 beds 2 baths2,376 sq. ft.
$425,000Active3 beds 2 baths2,376 sq. ft.179 Chickahominy Trl, MEDFORD LAKES, NJ 08055
MLS# NJBL2096700Listed by: REAL BROKER, LLC - Open Sun, 1 to 3pmNew
 $604,900Active4 beds 4 baths2,283 sq. ft.
$604,900Active4 beds 4 baths2,283 sq. ft.14 Hiawatha, MEDFORD, NJ 08055
MLS# NJBL2096520Listed by: EXPRESSWAY REALTY LLC  $610,000Active4 beds 3 baths1,576 sq. ft.
$610,000Active4 beds 3 baths1,576 sq. ft.56 Decotah, MEDFORD LAKES, NJ 08055
MLS# NJBL2096224Listed by: REAL BROKER, LLC $890,000Active3 beds 2 baths1,708 sq. ft.
$890,000Active3 beds 2 baths1,708 sq. ft.19 Cayuga Trl, MEDFORD LAKES, NJ 08055
MLS# NJBL2095068Listed by: COMPASS NEW JERSEY, LLC - MOORESTOWN $499,900Active3 beds 3 baths1,749 sq. ft.
$499,900Active3 beds 3 baths1,749 sq. ft.65 Cutchogue Trl, MEDFORD LAKES, NJ 08055
MLS# NJBL2093758Listed by: EXIT MBR REALTY $539,900Pending3 beds 2 baths1,260 sq. ft.
$539,900Pending3 beds 2 baths1,260 sq. ft.131 Iroquois, MEDFORD LAKES, NJ 08055
MLS# NJBL2094262Listed by: LONG & FOSTER REAL ESTATE, INC. $680,000Active4 beds 3 baths3,604 sq. ft.
$680,000Active4 beds 3 baths3,604 sq. ft.109 Mohawk Trl, MEDFORD LAKES, NJ 08055
MLS# NJBL2091272Listed by: BHHS FOX & ROACH-MEDFORD $775,000Pending5 beds 4 baths2,986 sq. ft.
$775,000Pending5 beds 4 baths2,986 sq. ft.183 Nahma Trl, MEDFORD LAKES, NJ 08055
MLS# NJBL2089626Listed by: COMPASS NEW JERSEY, LLC - MOORESTOWN
