35 William Penn Cir, MEDFORD, NJ 08055
Local realty services provided by:ERA Cole Realty
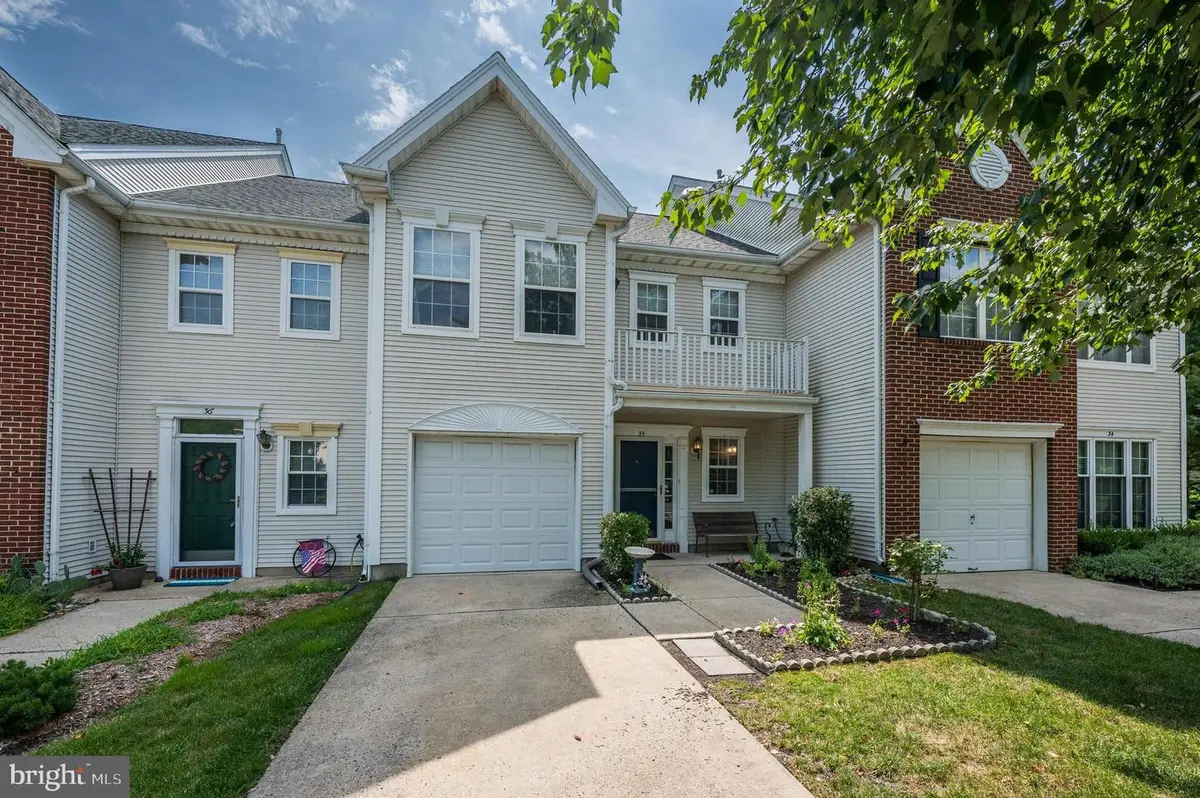


35 William Penn Cir,MEDFORD, NJ 08055
$375,000
- 2 Beds
- 3 Baths
- 1,827 sq. ft.
- Townhouse
- Pending
Listed by:lisa mclean
Office:keller williams realty - marlton
MLS#:NJBL2093474
Source:BRIGHTMLS
Price summary
- Price:$375,000
- Price per sq. ft.:$205.25
- Monthly HOA dues:$141.67
About this home
Welcome to this beautifully maintained 2-bedroom, 2.5-bath townhome located in the sought-after Medford Mews at Governor’s Walk community. Offering a smart layout, modern updates, and plenty of natural light, this home blends comfort and character in every room. As you enter, you're greeted by a unique sunken den—originally part of the garage—perfect as a home office, reading room, or bonus living space. The remaining garage space has been converted into a large storage room, providing ample room for seasonal items, bikes, and more. The heart of the home is the rear family room, featuring soaring 17-foot ceilings and floor-to-ceiling windows that flood the space with natural light. A gas fireplace adds warmth and elegance to the room, making it a perfect gathering spot. The updated kitchen is equipped with stainless steel appliances, a mosaic tile backsplash, modern lighting, luxury vinyl flooring, and a newer dishwasher (12/2023). It opens to the dining area, which features recessed lighting and flows seamlessly into the main living space. Step outside to a massive 24' x 15' deck—ideal for entertaining, grilling, or simply enjoying the outdoors. Upstairs, the convenient laundry area is just steps from the bedrooms and boast newer stacking washer and dryer (5/2024). The primary suite is a true retreat, featuring a private balcony, a walk-in closet, 11-foot vaulted ceilings, and a spa-like en suite bath with a soaking tub, separate water closet, and dramatic 13-foot ceilings as well. Additional updates include a newer HVAC system (6/2020) for year-round efficiency and comfort, engineered hardwood flooring throughout the main floor creating a cohesive and stylish feel, and a newer architectural shingle roof (9/2020). Ideally located near Route 70, local parks, dining, shopping, and top-rated schools, this home combines suburban tranquility with everyday convenience. Don’t miss your opportunity to own this stylish, spacious, and thoughtfully updated home in one of Medford’s most desirable communities!
Contact an agent
Home facts
- Year built:1994
- Listing Id #:NJBL2093474
- Added:19 day(s) ago
- Updated:August 20, 2025 at 07:24 AM
Rooms and interior
- Bedrooms:2
- Total bathrooms:3
- Full bathrooms:2
- Half bathrooms:1
- Living area:1,827 sq. ft.
Heating and cooling
- Cooling:Central A/C
- Heating:Forced Air, Natural Gas
Structure and exterior
- Roof:Architectural Shingle
- Year built:1994
- Building area:1,827 sq. ft.
- Lot area:0.06 Acres
Schools
- High school:SHAWNEE H.S.
- Middle school:MEDFORD TWP MEMORIAL
Utilities
- Water:Public
- Sewer:Public Sewer
Finances and disclosures
- Price:$375,000
- Price per sq. ft.:$205.25
- Tax amount:$6,867 (2024)
New listings near 35 William Penn Cir
- New
 $375,000Active2 beds 3 baths1,740 sq. ft.
$375,000Active2 beds 3 baths1,740 sq. ft.5 Congress Cir, MEDFORD, NJ 08055
MLS# NJBL2094328Listed by: BHHS FOX & ROACH-MEDFORD - Open Sun, 1 to 3pmNew
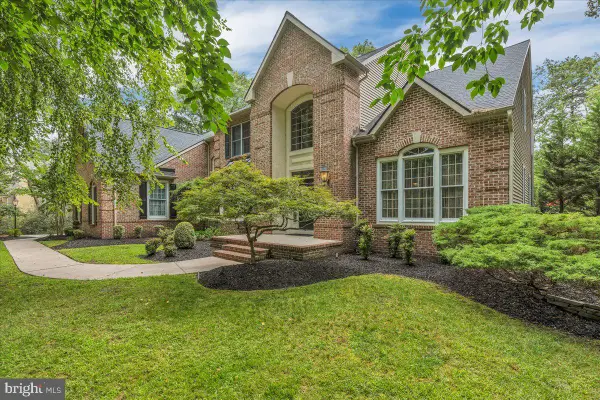 $1,497,000Active4 beds 5 baths6,670 sq. ft.
$1,497,000Active4 beds 5 baths6,670 sq. ft.7 Bradford Ct, MEDFORD, NJ 08055
MLS# NJBL2094482Listed by: KELLER WILLIAMS REALTY - MARLTON 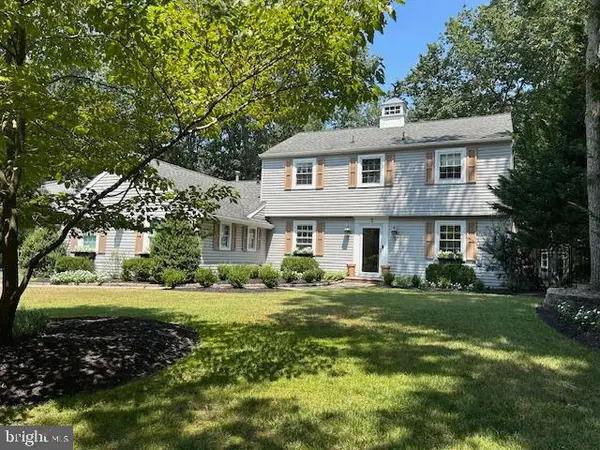 $669,000Pending4 beds 3 baths2,343 sq. ft.
$669,000Pending4 beds 3 baths2,343 sq. ft.7 Tallowood Dr, MEDFORD, NJ 08055
MLS# NJBL2093420Listed by: CENTURY 21 ALLIANCE-MEDFORD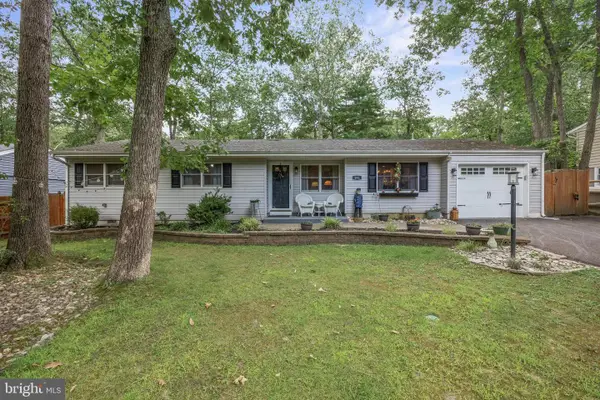 $425,000Pending3 beds 2 baths1,318 sq. ft.
$425,000Pending3 beds 2 baths1,318 sq. ft.191 Mohawk Trl, MEDFORD, NJ 08055
MLS# NJBL2094114Listed by: KELLER WILLIAMS REALTY - MEDFORD- Open Sat, 1 to 4pmNew
 $1,150,000Active4 beds 4 baths4,874 sq. ft.
$1,150,000Active4 beds 4 baths4,874 sq. ft.10 Pendleton Ct, MEDFORD, NJ 08055
MLS# NJBL2093430Listed by: WEICHERT REALTORS - MOORESTOWN - New
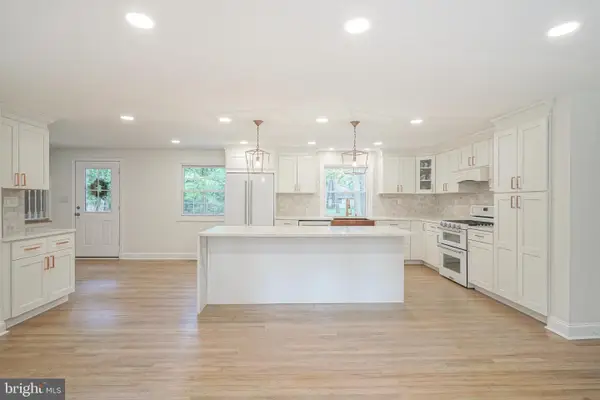 $649,900Active4 beds 3 baths1,888 sq. ft.
$649,900Active4 beds 3 baths1,888 sq. ft.39 Red Oak Trl, MEDFORD, NJ 08055
MLS# NJBL2094124Listed by: REAL BROKER, LLC  $550,000Pending4 beds 3 baths1,746 sq. ft.
$550,000Pending4 beds 3 baths1,746 sq. ft.52 Bank St, MEDFORD, NJ 08055
MLS# NJBL2093768Listed by: LONG & FOSTER REAL ESTATE, INC.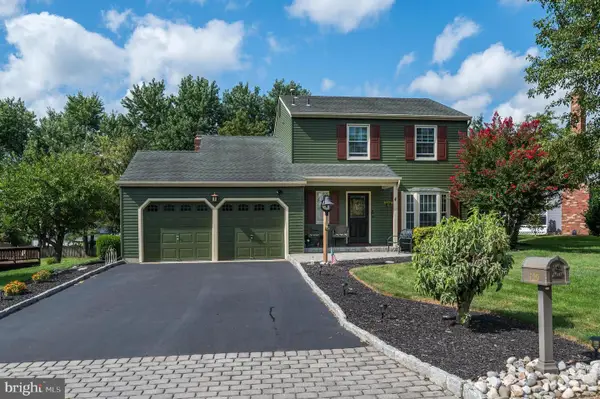 $500,000Pending3 beds 2 baths1,578 sq. ft.
$500,000Pending3 beds 2 baths1,578 sq. ft.129 Hickory Ln, MEDFORD, NJ 08055
MLS# NJBL2094088Listed by: LONG & FOSTER REAL ESTATE, INC.- New
 $613,000Active4 beds 3 baths2,017 sq. ft.
$613,000Active4 beds 3 baths2,017 sq. ft.127 Bracken Rd, MEDFORD, NJ 08055
MLS# NJBL2094080Listed by: HOME AND HEART REALTY  $439,000Pending3 beds 2 baths1,424 sq. ft.
$439,000Pending3 beds 2 baths1,424 sq. ft.64 Mohave Trl, MEDFORD, NJ 08055
MLS# NJBL2093960Listed by: REALTYMARK PROPERTIES

