261 Jennings Way, MICKLETON, NJ 08056
Local realty services provided by:ERA Statewide Realty
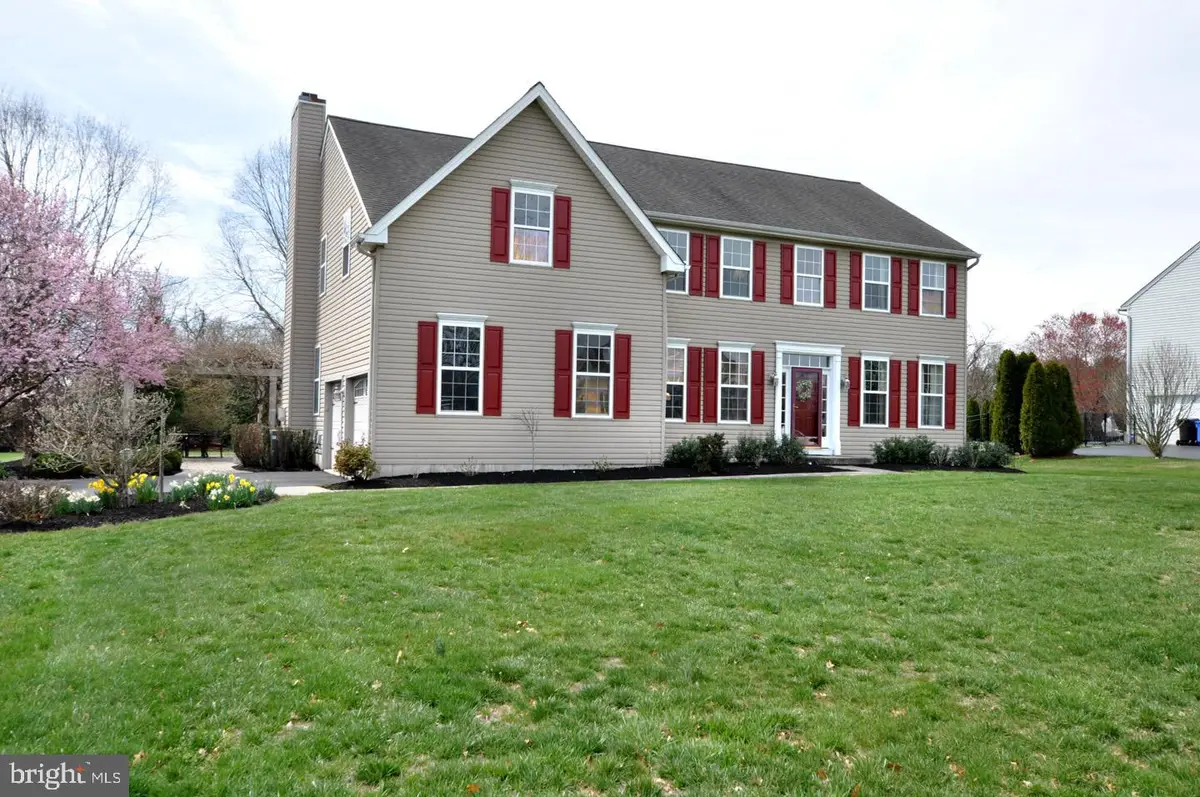
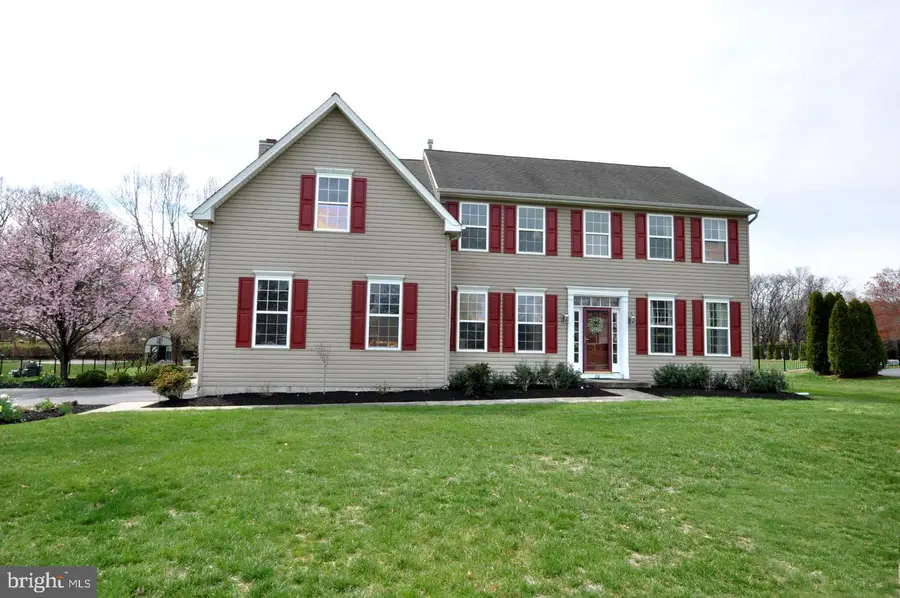

261 Jennings Way,MICKLETON, NJ 08056
$619,900
- 4 Beds
- 3 Baths
- 3,028 sq. ft.
- Single family
- Pending
Listed by:michele stella
Office:re/max one realty-moorestown
MLS#:NJGL2055408
Source:BRIGHTMLS
Price summary
- Price:$619,900
- Price per sq. ft.:$204.72
About this home
This is the one you've been waiting for! Welcome to 261 Jennings Way in the beautiful Summer Meadow community of Mickleton. Situated on over an acre lot, this meticulousy maintained, 4 Bedroom, 2.5 Bath updated traditional home boasts over 3000 sq ft and is ready for a lucky new owner. Enter through the soaring 2 story foyer with hardwood flooring that extends into the living room and formal dining room. There is also an office/ study located on the main level as well as a powder room. The spacious kitchen is sure to impress, complete with extra long center island with cooktop, an abundance of white cabinetry, stainless steel appliances, including a double oven, tiled flooring and backsplash as well as light and bright breakfast room with access to and overlooking the park like backyard with extensive hardscaping, landscaping and pergula, ideal for outdoor gatherings and entertaining. The family room with gas fireplace is located off the kitchen providing an open flow for everyday living. The laundry room is on the main level as well with garage access. Upstairs, the primary suite is incredibly roomy as highlighted by the sitting area and spa like private bathroom updated with claw foot soaking tub, oversized custom tiled shower with numerous shower heads and frameless glass enclosure, and dual vanity. Three other generous sized bedrooms and an updated hall bath complete the upper level. A full, unfinished basement offers endless possibilities for additional living space, such as a media room, gym, entertainment/movie area, home office or even an au pair or inlaw suite. Convenient location to major routes, parks,shopping and dining...a great place to call home!
Contact an agent
Home facts
- Year built:2005
- Listing Id #:NJGL2055408
- Added:114 day(s) ago
- Updated:August 13, 2025 at 07:30 AM
Rooms and interior
- Bedrooms:4
- Total bathrooms:3
- Full bathrooms:2
- Half bathrooms:1
- Living area:3,028 sq. ft.
Heating and cooling
- Cooling:Central A/C
- Heating:Forced Air, Natural Gas
Structure and exterior
- Year built:2005
- Building area:3,028 sq. ft.
- Lot area:1.08 Acres
Schools
- High school:KINGSWAY REGIONAL H.S.
Utilities
- Water:Public
- Sewer:On Site Septic
Finances and disclosures
- Price:$619,900
- Price per sq. ft.:$204.72
- Tax amount:$11,720 (2024)
New listings near 261 Jennings Way
- Open Sun, 12 to 1pm
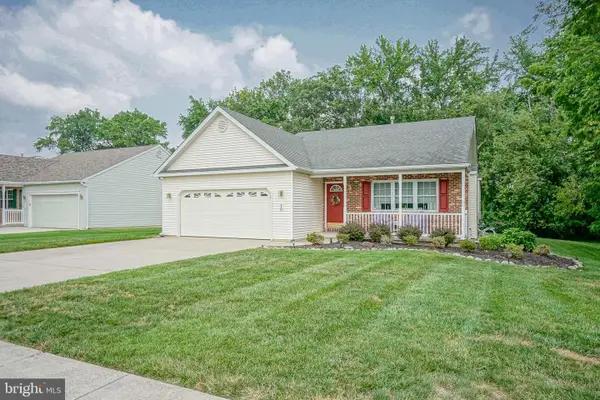 $430,000Active2 beds 2 baths1,546 sq. ft.
$430,000Active2 beds 2 baths1,546 sq. ft.220 Gaunt Dr, MICKLETON, NJ 08056
MLS# NJGL2060666Listed by: CENTURY 21 TOWN & COUNTRY REALTY - MICKLETON  $750,000Pending4 beds 3 baths3,209 sq. ft.
$750,000Pending4 beds 3 baths3,209 sq. ft.52 Forage Dr, MICKLETON, NJ 08056
MLS# NJGL2060670Listed by: EXP REALTY, LLC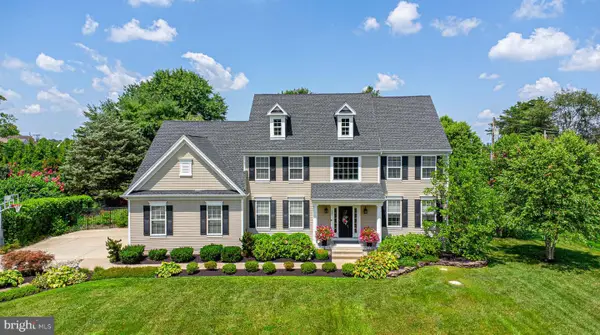 $789,900Pending5 beds 3 baths3,100 sq. ft.
$789,900Pending5 beds 3 baths3,100 sq. ft.747 Rattling Run Rd, MICKLETON, NJ 08056
MLS# NJGL2060584Listed by: ROMANO REALTY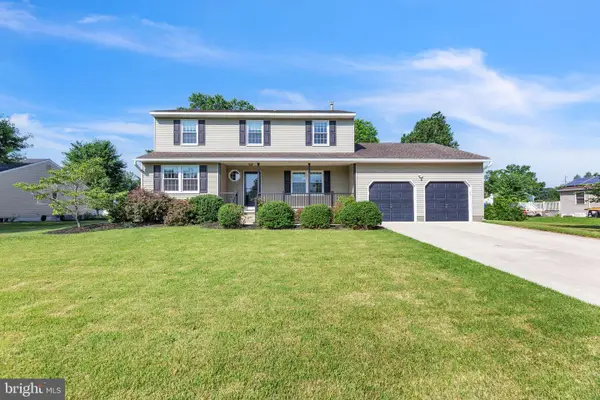 $525,000Pending4 beds 3 baths2,810 sq. ft.
$525,000Pending4 beds 3 baths2,810 sq. ft.23 New Oak Rd, MICKLETON, NJ 08056
MLS# NJGL2059750Listed by: RE/MAX PREFERRED - MULLICA HILL $569,000Pending3 beds 3 baths2,675 sq. ft.
$569,000Pending3 beds 3 baths2,675 sq. ft.664 Union Rd, MICKLETON, NJ 08056
MLS# NJGL2058420Listed by: CENTURY 21 ALLIANCE - MANTUA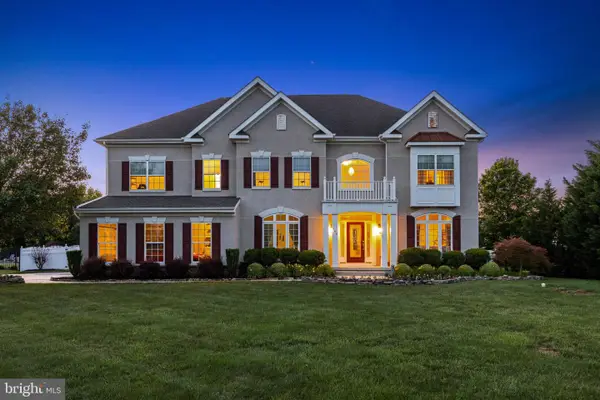 $824,900Pending4 beds 5 baths3,960 sq. ft.
$824,900Pending4 beds 5 baths3,960 sq. ft.844 Derius Dr, MICKLETON, NJ 08056
MLS# NJGL2057182Listed by: ROMANO REALTY $525,000Pending4 beds 3 baths3,788 sq. ft.
$525,000Pending4 beds 3 baths3,788 sq. ft.402 Doerrman Dr, MICKLETON, NJ 08056
MLS# NJGL2057268Listed by: BHHS FOX & ROACH-MT LAUREL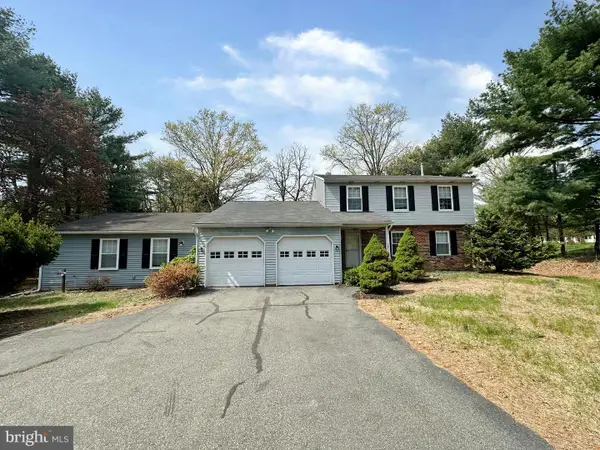 $524,900Active4 beds 4 baths2,634 sq. ft.
$524,900Active4 beds 4 baths2,634 sq. ft.137 E Wolfert Station Rd, MICKLETON, NJ 08056
MLS# NJGL2057116Listed by: EXPRESSWAY REALTY LLC $749,900Pending4 beds 3 baths3,220 sq. ft.
$749,900Pending4 beds 3 baths3,220 sq. ft.123 W Tomlin Station Rd, MICKLETON, NJ 08056
MLS# NJGL2057072Listed by: PINO AGENCY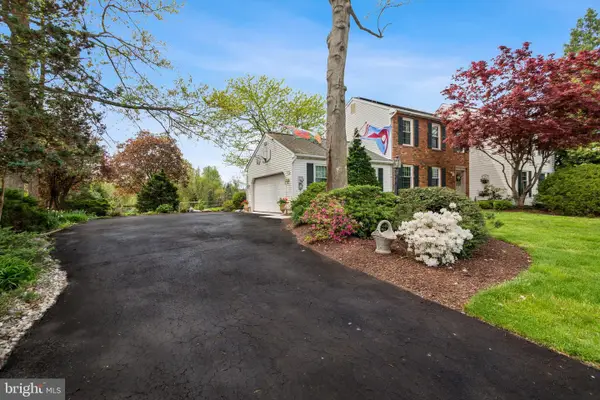 $570,000Active4 beds 3 baths2,098 sq. ft.
$570,000Active4 beds 3 baths2,098 sq. ft.9 Still Run Dr, MICKLETON, NJ 08056
MLS# NJGL2055848Listed by: WEICHERT REALTORS-MULLICA HILL
