43 Saddle Dr, Mount Laurel, NJ 08054
Local realty services provided by:ERA Central Realty Group
Listed by: kathleen sullivan
Office: coldwell banker realty
MLS#:NJBL2096920
Source:BRIGHTMLS
Price summary
- Price:$475,000
- Price per sq. ft.:$267.45
About this home
NEW PRICE! Discover the perfect place to call home in the friendly Laurel Ridings neighborhood of Mt. Laurel. This inviting Barclay model offers an ideal blend of space, comfort and charm with a 3 bedroom, 2.5 bath and over 1775 sq ft of open concept living!
From the moment you step onto the cute front porch, you'll feel the warmth of this home. Inside, the open concept layout with wide plank gray flooring, you are connected to living room, dining room and kitchen - making it easy to spend time entertaining family and friends. Lots of natural light, a wood burning fireplace and a slider leading to an expansive backyard and deck offer some of the reasons why you will love this home.
Upstairs, the primary suite provides a peaceful retreat with its own private bath and walk in closet. Two additional bedrooms and a full bath offer plenty of room for family, guests or a home office.
Step outside and enjoy the deck and backyard for play or entertaining in a fenced in yard, The property continues to a shed and side yard. Laundry on the main floor and 2 car garage provide convenience and storage. Close to shopping and main highways make this a great choice!
Contact an agent
Home facts
- Year built:1986
- Listing ID #:NJBL2096920
- Added:45 day(s) ago
- Updated:November 19, 2025 at 09:01 AM
Rooms and interior
- Bedrooms:3
- Total bathrooms:3
- Full bathrooms:2
- Half bathrooms:1
- Living area:1,776 sq. ft.
Heating and cooling
- Cooling:Central A/C
- Heating:Forced Air, Natural Gas
Structure and exterior
- Roof:Shingle
- Year built:1986
- Building area:1,776 sq. ft.
Schools
- High school:LENAPE REG
Utilities
- Water:Public
- Sewer:No Septic System
Finances and disclosures
- Price:$475,000
- Price per sq. ft.:$267.45
- Tax amount:$7,674 (2024)
New listings near 43 Saddle Dr
- New
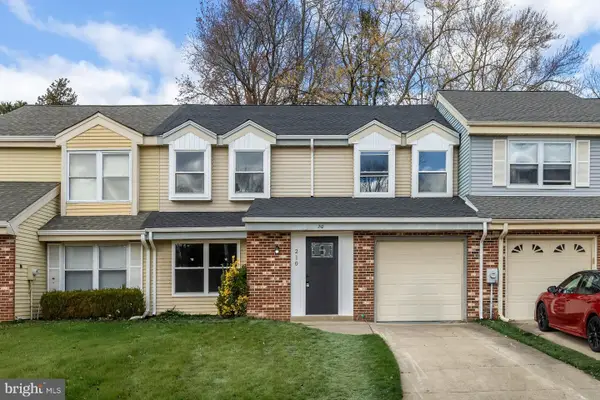 $400,000Active3 beds 3 baths1,691 sq. ft.
$400,000Active3 beds 3 baths1,691 sq. ft.210 Stratton Ct, MOUNT LAUREL, NJ 08054
MLS# NJBL2101568Listed by: KELLER WILLIAMS HOMETOWN - Coming Soon
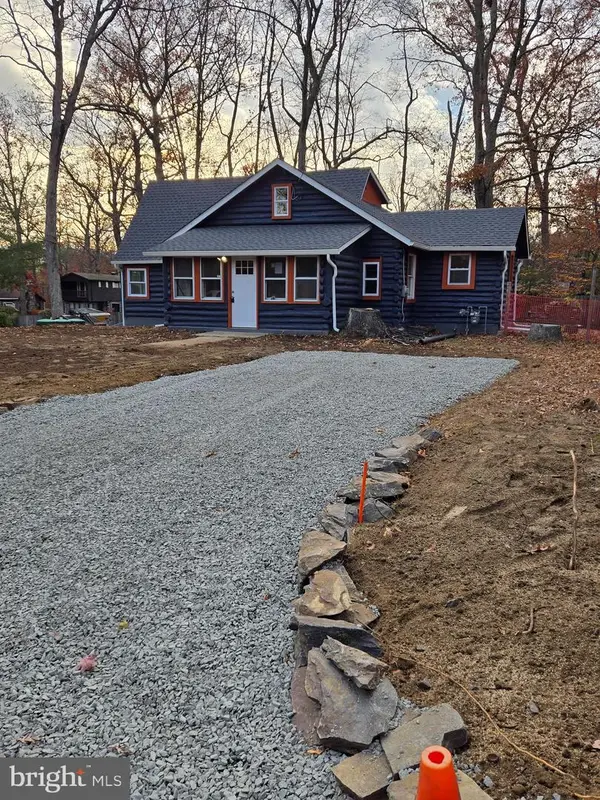 $375,000Coming Soon4 beds 1 baths
$375,000Coming Soon4 beds 1 baths100 Rancocas Blvd, MOUNT LAUREL, NJ 08054
MLS# NJBL2101532Listed by: RE/MAX TRI COUNTY 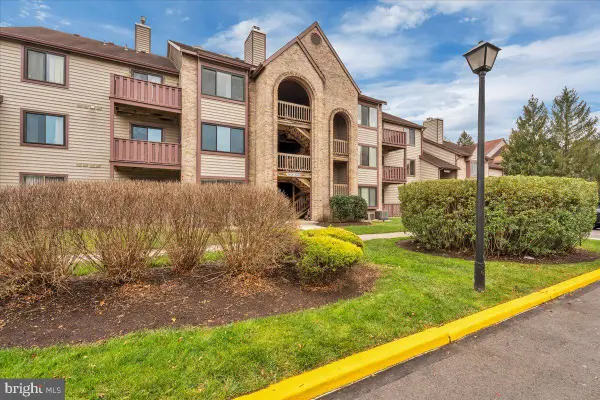 $229,900Pending2 beds 2 baths1,008 sq. ft.
$229,900Pending2 beds 2 baths1,008 sq. ft.5406-a Aberdeen Dr #a, MOUNT LAUREL, NJ 08054
MLS# NJBL2101358Listed by: KELLER WILLIAMS REALTY - MARLTON- Coming SoonOpen Sat, 1 to 3pm
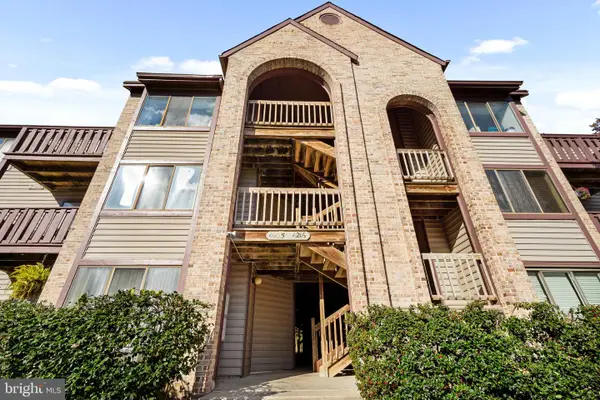 $255,000Coming Soon2 beds 1 baths
$255,000Coming Soon2 beds 1 baths4208a Aberdeen Dr, MOUNT LAUREL, NJ 08054
MLS# NJBL2101490Listed by: EXP REALTY, LLC - New
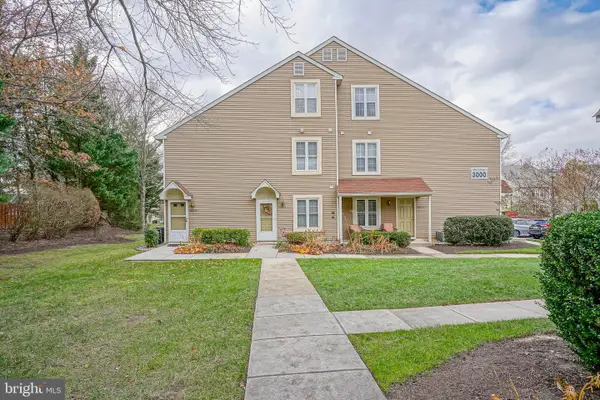 $250,000Active2 beds 1 baths1,164 sq. ft.
$250,000Active2 beds 1 baths1,164 sq. ft.3004-b Heatherstone Ct, MOUNT LAUREL, NJ 08054
MLS# NJBL2101498Listed by: BETTER HOMES AND GARDENS REAL ESTATE MATURO - Open Sun, 1 to 3pmNew
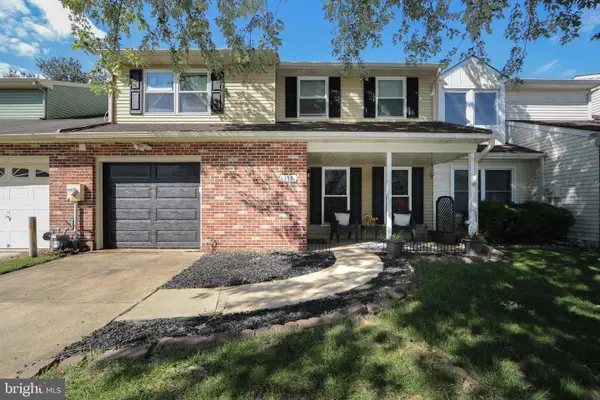 $394,999Active3 beds 3 baths2,064 sq. ft.
$394,999Active3 beds 3 baths2,064 sq. ft.130 Banwell Ln, MOUNT LAUREL, NJ 08054
MLS# NJBL2101500Listed by: KELLER WILLIAMS REALTY - MARLTON - New
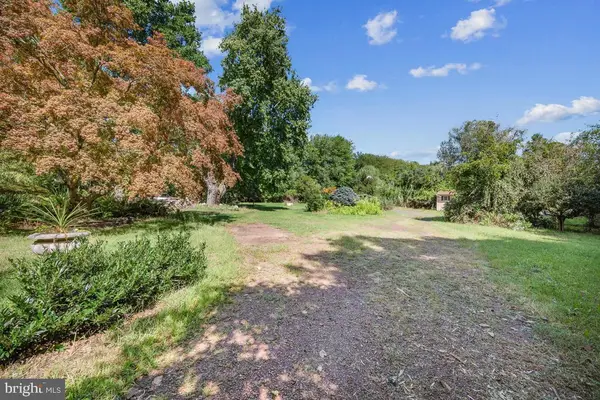 $799,500Active7.37 Acres
$799,500Active7.37 Acres324 Mount Laurel Rd, MOUNT LAUREL, NJ 08054
MLS# NJBL2101376Listed by: KELLER WILLIAMS REALTY - MOORESTOWN - New
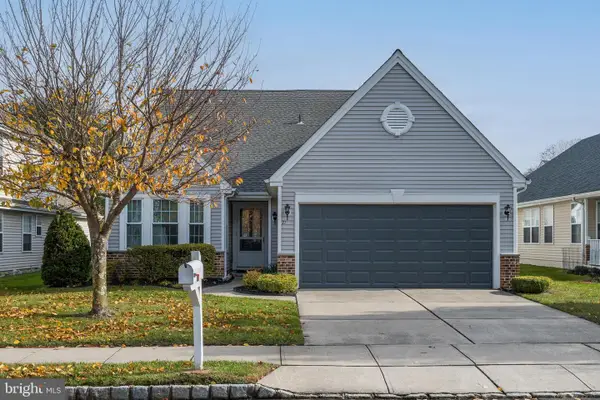 $525,000Active3 beds 3 baths2,001 sq. ft.
$525,000Active3 beds 3 baths2,001 sq. ft.71 Peppergrass Dr S, MOUNT LAUREL, NJ 08054
MLS# NJBL2099064Listed by: KELLER WILLIAMS REALTY - MOORESTOWN - Coming SoonOpen Fri, 5 to 7pm
 $315,000Coming Soon2 beds 2 baths
$315,000Coming Soon2 beds 2 baths302-b Harwood Ct, MOUNT LAUREL, NJ 08054
MLS# NJBL2101234Listed by: EXP REALTY, LLC - New
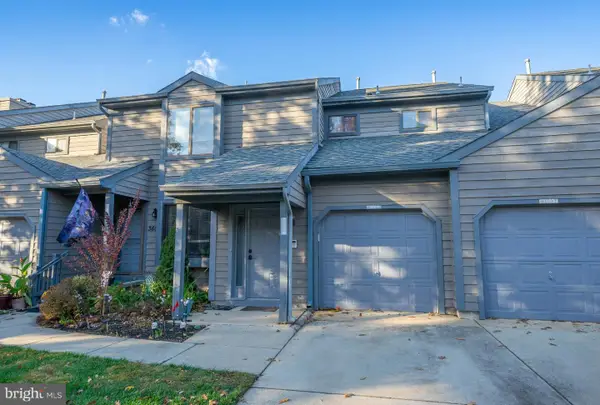 $369,900Active2 beds 2 baths1,633 sq. ft.
$369,900Active2 beds 2 baths1,633 sq. ft.3604-b Chadbury Rd, MOUNT LAUREL, NJ 08054
MLS# NJBL2101348Listed by: TIM KERR SOTHEBY'S INTERNATIONAL REALTY
