131 Preakness Dr, Mullica Hill, NJ 08062
Local realty services provided by:O'BRIEN REALTY ERA POWERED
131 Preakness Dr,Mullica Hill, NJ 08062
$784,900
- 3 Beds
- 3 Baths
- 4,473 sq. ft.
- Single family
- Pending
Listed by: lynne marie stamm, sherri a. westervelt
Office: bhhs fox & roach-mullica hill south
MLS#:NJGL2057642
Source:BRIGHTMLS
Price summary
- Price:$784,900
- Price per sq. ft.:$175.48
- Monthly HOA dues:$33.33
About this home
Graceful Home with Thoughtful Details
Discover 131 Preakness Drive, a beautifully maintained ranch-style home by Paparone Builders, where single-level living meets everyday comfort. Cook for a crowd without breaking a sweat in the chef’s kitchen and sunroom and family room that flow seamlessly for gatherings big or small—thanksgiving dinners, summer BBQs, or weekend brunches. Out back, enjoy morning coffee or evening sunsets with preserved farmland as your view—no rear neighbors, just peace and privacy. The finished basement is perfect for movie nights, game day parties, or hosting overnight guests.
Builder options include a sunroom, hardwood flooring, ceramic tile, and a chef’s kitchen, all seamlessly integrated into an open-concept layout perfect for daily living and entertaining, all in one of Mullica Hill’s most desirable neighborhoods. Whether you’re downsizing or looking for your forever home, this property offers timeless style, comfort, and lasting value.
Just minutes from Rt 295, the NJ Turnpike, and the Commodore Barry Bridge. Top-rated schools and an extended home warranty included.
Contact an agent
Home facts
- Year built:2006
- Listing ID #:NJGL2057642
- Added:176 day(s) ago
- Updated:November 14, 2025 at 06:35 AM
Rooms and interior
- Bedrooms:3
- Total bathrooms:3
- Full bathrooms:2
- Half bathrooms:1
- Living area:4,473 sq. ft.
Heating and cooling
- Cooling:Central A/C
- Heating:Forced Air, Natural Gas
Structure and exterior
- Roof:Shingle
- Year built:2006
- Building area:4,473 sq. ft.
Schools
- High school:CLEARVIEW REGIONAL
- Middle school:CLEARVIEW REGIONAL
- Elementary school:PLEASANT VALLEY SCHOOL
Utilities
- Water:Public
- Sewer:On Site Septic
Finances and disclosures
- Price:$784,900
- Price per sq. ft.:$175.48
- Tax amount:$15,684 (2024)
New listings near 131 Preakness Dr
- Open Sun, 12 to 2pmNew
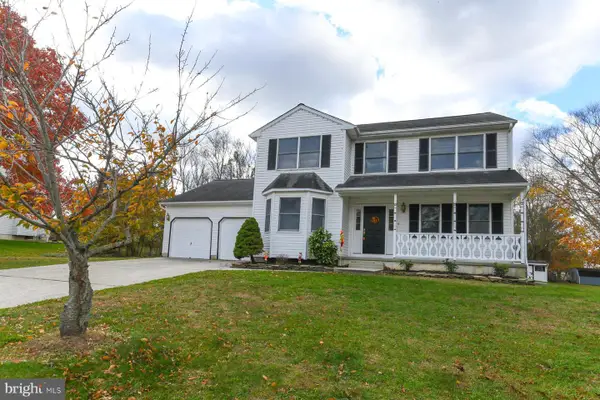 $550,000Active4 beds 3 baths2,128 sq. ft.
$550,000Active4 beds 3 baths2,128 sq. ft.308 Snowgoose Ln, MULLICA HILL, NJ 08062
MLS# NJGL2066416Listed by: HOME AND HEART REALTY - New
 $579,900Active4 beds 3 baths2,160 sq. ft.
$579,900Active4 beds 3 baths2,160 sq. ft.801 Eldridges Hill Rd, MULLICA HILL, NJ 08062
MLS# NJGL2066202Listed by: HOMESMART FIRST ADVANTAGE REALTY - New
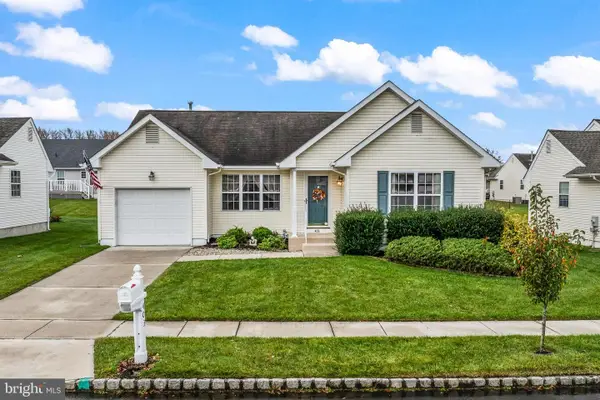 $375,000Active2 beds 2 baths1,732 sq. ft.
$375,000Active2 beds 2 baths1,732 sq. ft.403 Woodruff Trl, MULLICA HILL, NJ 08062
MLS# NJGL2066280Listed by: EXP REALTY, LLC - New
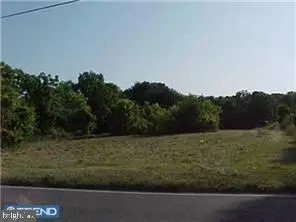 $250,000Active2.89 Acres
$250,000Active2.89 AcresL22 Swedesboro Rd, MULLICA HILL, NJ 08062
MLS# NJGL2066274Listed by: HOME AND HEART REALTY - New
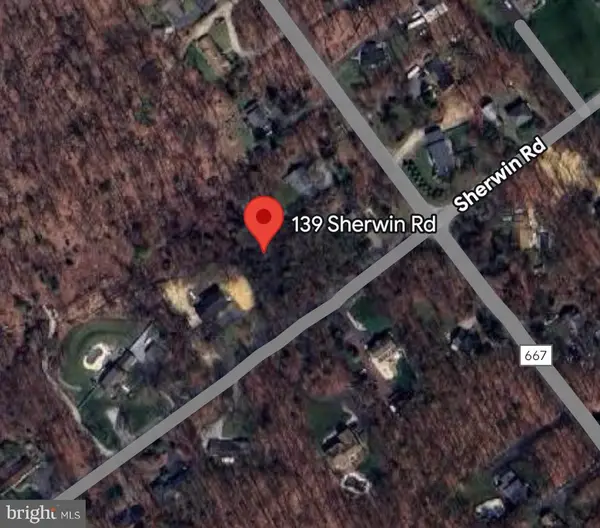 $50,000Active0.96 Acres
$50,000Active0.96 Acres139 Sherwin Rd, MULLICA HILL, NJ 08062
MLS# NJGL2066278Listed by: HOF REALTY - New
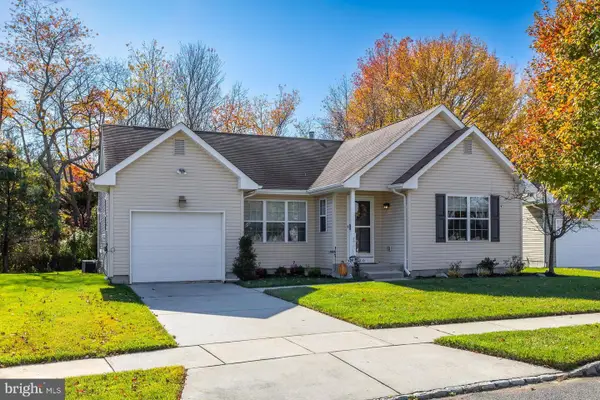 $374,900Active2 beds 2 baths1,372 sq. ft.
$374,900Active2 beds 2 baths1,372 sq. ft.730 Chickory Trl, MULLICA HILL, NJ 08062
MLS# NJGL2066082Listed by: BHHS FOX & ROACH-MULLICA HILL SOUTH 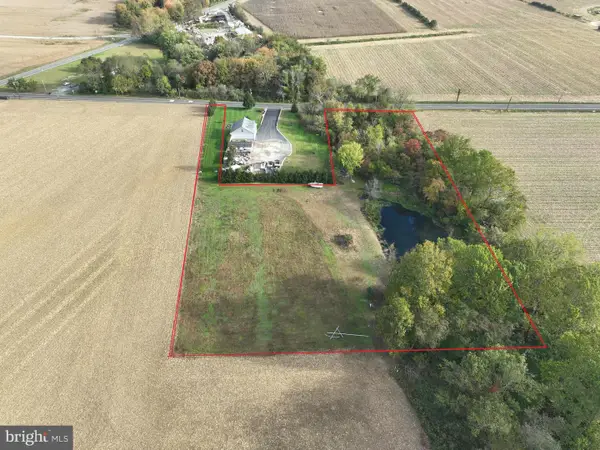 $532,450Active4.63 Acres
$532,450Active4.63 AcresHarrisonville Rd, MULLICA HILL, NJ 08062
MLS# NJGL2065976Listed by: EXP REALTY, LLC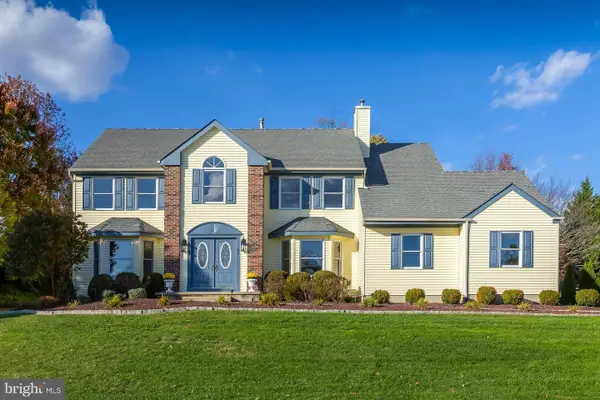 $650,000Active4 beds 3 baths3,784 sq. ft.
$650,000Active4 beds 3 baths3,784 sq. ft.22 Orchard Dr, MULLICA HILL, NJ 08062
MLS# NJGL2065902Listed by: BHHS FOX & ROACH-MULLICA HILL SOUTH $2,000,000Active26.15 Acres
$2,000,000Active26.15 Acres305 Fislerville Rd, MULLICA HILL, NJ 08062
MLS# NJGL2065876Listed by: NANCY KOWALIK REAL ESTATE GROUP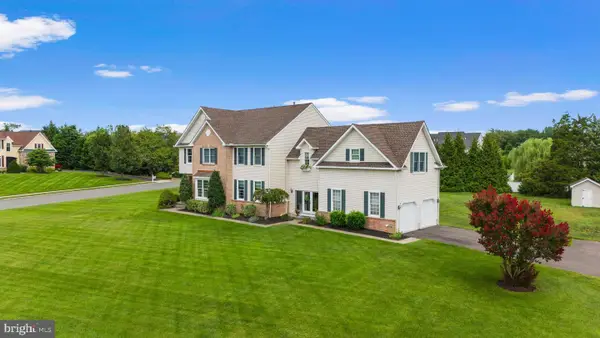 $999,999Active4 beds 4 baths3,399 sq. ft.
$999,999Active4 beds 4 baths3,399 sq. ft.220 Hickory Ln, MULLICA HILL, NJ 08062
MLS# NJGL2062712Listed by: TEALESTATE LLC
