15 Redkist Dr, Mullica Hill, NJ 08062
Local realty services provided by:ERA Reed Realty, Inc.
15 Redkist Dr,Mullica Hill, NJ 08062
$507,900
- 3 Beds
- 3 Baths
- 1,729 sq. ft.
- Single family
- Pending
Listed by: brenda bencini, dorothy a macquade
Office: century 21 alliance-medford
MLS#:NJGL2051928
Source:BRIGHTMLS
Price summary
- Price:$507,900
- Price per sq. ft.:$293.75
- Monthly HOA dues:$270
About this home
New Construction ready for immediate move in why wait. Welcome to Orchard View at Mullica Hill the new active adult community by Bob Meyer Communities. 15 Redkist Drive is the left side of this twin/carriage home building. The Ashford Design has 2 bedrooms with 2 baths on first floor, 1 car garage with opener. Kitchen comes equipped with a stainless steel gas range/oven, dishwasher, microwave, sink with disposal, 42" tall kitchen cabinetry with granite counter top, island cabinet also includes granite counter top and flooring is luxury vinyl plank. Spacious Gathering Room has tray ceiling, gas fireplace and luxury vinyl plank flooring. Dining Room , Owners Suite, 2nd Bedroom and foyer also have luxury vinyl plank flooring. The 2nd floor of this Ashford home includes 3rd bedroom, 3rd bathroom, loft and storage area. Home also includes front porch area and rear patio backing to beautiful trees and Raccoon Creek. This home is now complete and ready for immediate enjoyment. Community Club House with fitness center, outdoor pool, pickle ball and bocce court is also now complete. Come join the neighborhood of Orchard View.
Contact an agent
Home facts
- Listing ID #:NJGL2051928
- Added:300 day(s) ago
- Updated:November 13, 2025 at 09:13 AM
Rooms and interior
- Bedrooms:3
- Total bathrooms:3
- Full bathrooms:3
- Living area:1,729 sq. ft.
Heating and cooling
- Cooling:Central A/C
- Heating:Central, Forced Air, Natural Gas
Structure and exterior
- Roof:Architectural Shingle
- Building area:1,729 sq. ft.
- Lot area:0.11 Acres
Utilities
- Water:Public
- Sewer:Public Sewer
Finances and disclosures
- Price:$507,900
- Price per sq. ft.:$293.75
New listings near 15 Redkist Dr
- Open Sun, 12 to 2pmNew
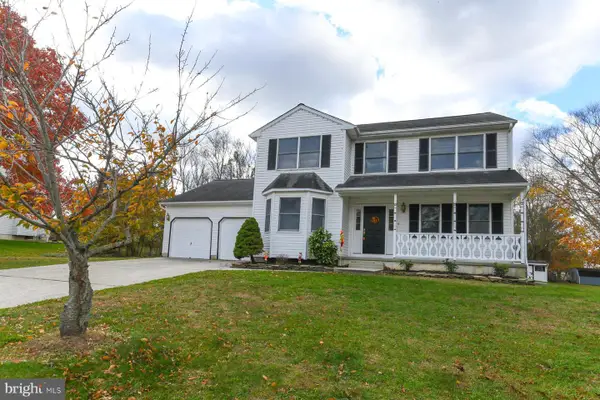 $550,000Active4 beds 3 baths2,128 sq. ft.
$550,000Active4 beds 3 baths2,128 sq. ft.308 Snowgoose Ln, MULLICA HILL, NJ 08062
MLS# NJGL2066416Listed by: HOME AND HEART REALTY - New
 $579,900Active4 beds 3 baths2,160 sq. ft.
$579,900Active4 beds 3 baths2,160 sq. ft.801 Eldridges Hill Rd, MULLICA HILL, NJ 08062
MLS# NJGL2066202Listed by: HOMESMART FIRST ADVANTAGE REALTY - New
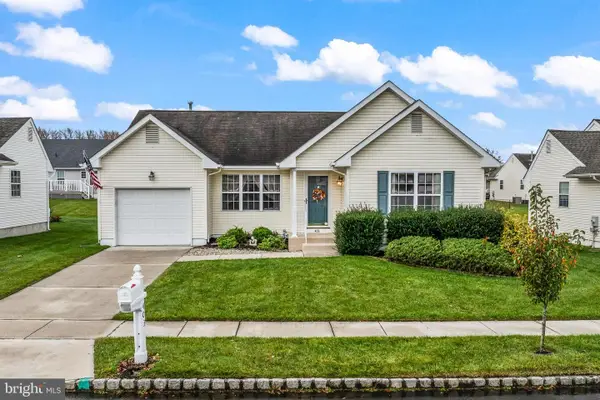 $375,000Active2 beds 2 baths1,732 sq. ft.
$375,000Active2 beds 2 baths1,732 sq. ft.403 Woodruff Trl, MULLICA HILL, NJ 08062
MLS# NJGL2066280Listed by: EXP REALTY, LLC - New
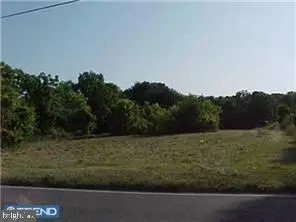 $250,000Active2.89 Acres
$250,000Active2.89 AcresL22 Swedesboro Rd, MULLICA HILL, NJ 08062
MLS# NJGL2066274Listed by: HOME AND HEART REALTY - New
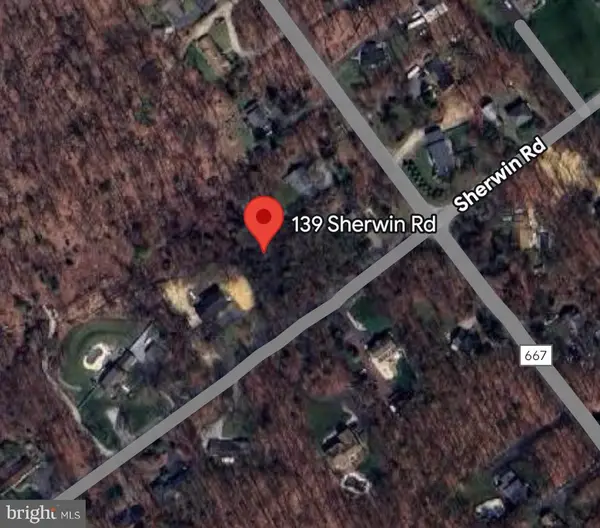 $50,000Active0.96 Acres
$50,000Active0.96 Acres139 Sherwin Rd, MULLICA HILL, NJ 08062
MLS# NJGL2066278Listed by: HOF REALTY - New
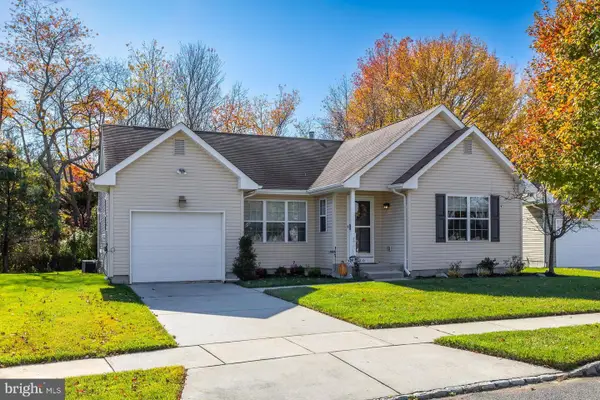 $374,900Active2 beds 2 baths1,372 sq. ft.
$374,900Active2 beds 2 baths1,372 sq. ft.730 Chickory Trl, MULLICA HILL, NJ 08062
MLS# NJGL2066082Listed by: BHHS FOX & ROACH-MULLICA HILL SOUTH - New
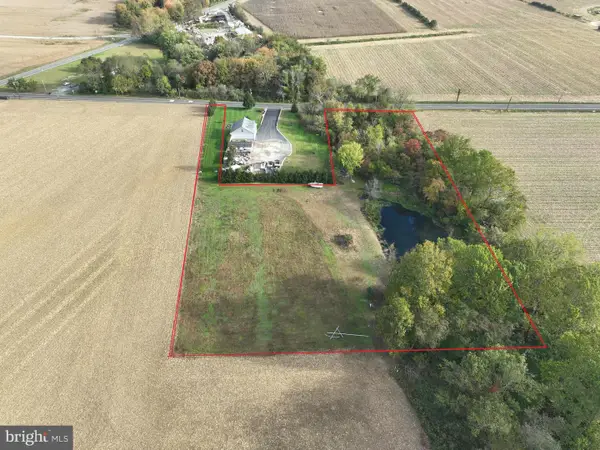 $532,450Active4.63 Acres
$532,450Active4.63 AcresHarrisonville Rd, MULLICA HILL, NJ 08062
MLS# NJGL2065976Listed by: EXP REALTY, LLC - New
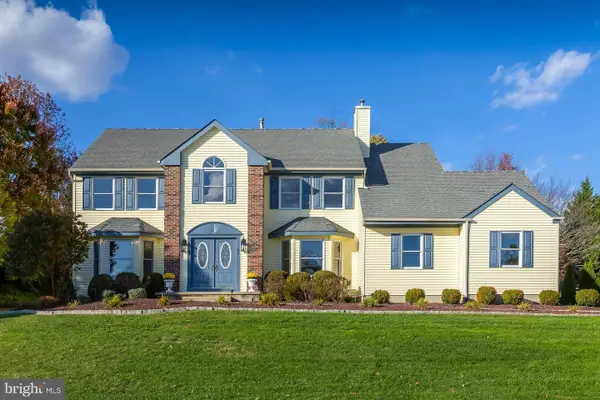 $650,000Active4 beds 3 baths3,784 sq. ft.
$650,000Active4 beds 3 baths3,784 sq. ft.22 Orchard Dr, MULLICA HILL, NJ 08062
MLS# NJGL2065902Listed by: BHHS FOX & ROACH-MULLICA HILL SOUTH  $2,000,000Active26.15 Acres
$2,000,000Active26.15 Acres305 Fislerville Rd, MULLICA HILL, NJ 08062
MLS# NJGL2065876Listed by: NANCY KOWALIK REAL ESTATE GROUP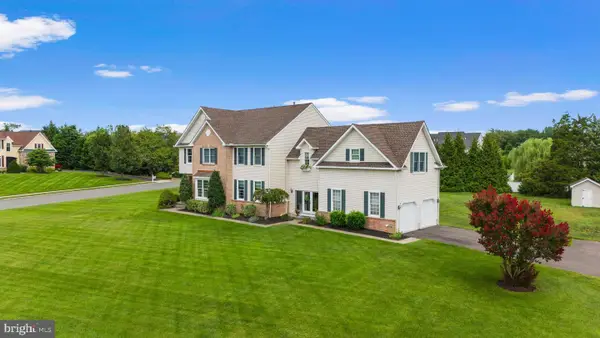 $999,999Active4 beds 4 baths3,399 sq. ft.
$999,999Active4 beds 4 baths3,399 sq. ft.220 Hickory Ln, MULLICA HILL, NJ 08062
MLS# NJGL2062712Listed by: TEALESTATE LLC
